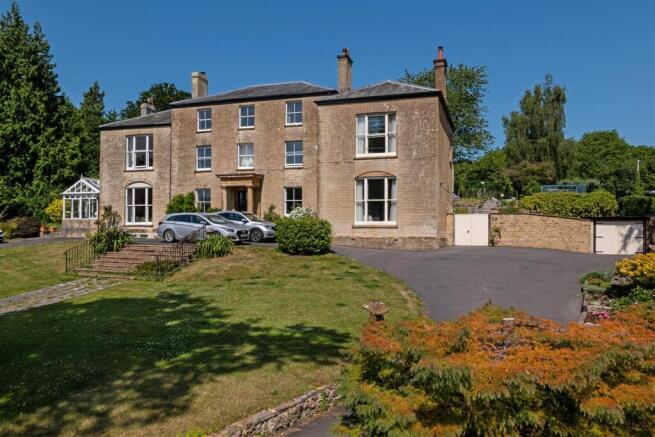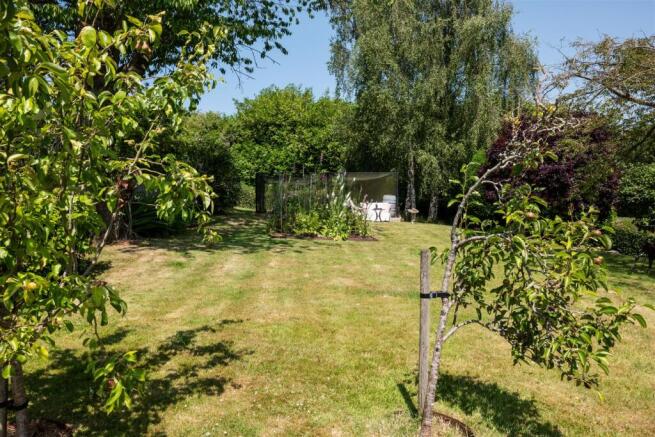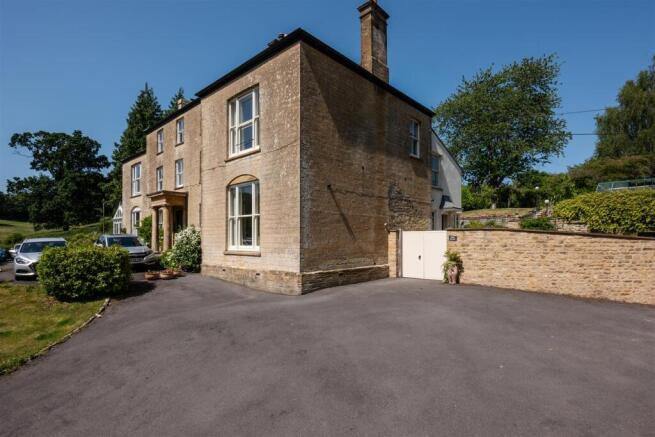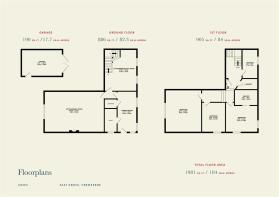Poples Well, Crewkerne

- PROPERTY TYPE
House
- BEDROOMS
3
- BATHROOMS
2
- SIZE
1,981 sq ft
184 sq m
- TENUREDescribes how you own a property. There are different types of tenure - freehold, leasehold, and commonhold.Read more about tenure in our glossary page.
Freehold
Key features
- A Grade II Listed House
- On The Outskirts Of The Market Town Of Crewkerne
- Garden Room Entrance Hall
- 3 Double Bedrooms
- 2 Bathrooms
- Sitting/Dining Room
- Modern Kitchen
- Utility And Cloakroom
- Pretty Landscaped Gardens
- Driveway, Parking And Detached Garage
Description
Immediate Area - East Grove is tucked away, down a picturesque lane, but just a short walk into the town centre. The majority of the surrounding houses are built from the local ham stone and of historical interest. Crewkerne offers a good range of independent shops, eateries, 2 hotels, a Waitrose supermarket and a direct mainline train service to London Waterloo. There are country walks from the front door and the nearby villages offer a good range of pubs and village shops. Yeovil (9.5 miles), Bridport (12.8 miles) and Taunton (20 miles) offer a wider range of shops, restaurants and facilities. The Word Heritage Jurassic Coast is at Lyme Regis or West Bay is under 15 miles.
The House - The Old Vicarage is believed to have been built between 1827 and 1831 and is typical of the late Georgian period. The house was extended over the years and in 1862 the East Wing was added to the central house. Our clients have owned the house since 2008 and have since renovated and extended to an exacting standard.
Interior - You enter the house through the most inviting garden room entrance, cleverly designed to give views up to the landscaped gardens. With limestone tiles and underfloor heating (as with the rest of the ground floor), it is both cosy in the winter and cool in the summer. Walking through the garden room there is a cloakroom and utility room cleverly incorporated on the left hand side. A window looks through to the kitchen and the hallway takes you through to the sitting/ dining room.
The sitting room is of a grand scale and incorporates, at one end, the dining space. What first strikes you, when you enter the sitting room, is the huge sash windows that dominate the front elevation. You have views to die for across the rooftops and over to equally stunning and historic buildings and the town itself. This is an impressive and light room with a fireplace and woodburning stove for the colder months.
From the sitting room the hallway takes you through to the modern kitchen. With a good range of fitted units under granite worktops it has all the toys. A range of Neff appliances include an electric oven, further combination oven with microwave, a steaming oven, a warming drawer, a 5 ring induction hob with hood and a dishwasher. There is also a kitchen island, a boiling water tap, space for a fridge/freezer and stairs to the 1st floor with more storage underneath.
On the first floor you will find 3 double bedrooms, the master is again of a very good size with similar windows to the sitting room that give an even more elevated view. The master bedroom has impressive built in wardrobes along one whole wall and a fireplace (not used). The guest bedroom has an ensuite bathroom and there is a main family bathroom with both a jacuzzi bath and shower. Also on the first floor is another utility room/laundry with plumbing.
Outside - Coming off the lane, through the entrance pillars you reach the private driveway for East Grove. This leads up to ample parking and a detached garage. The gardens here are of particular note. From the driveway a gate takes you through to the garden via a paved terrace, for morning coffee, that gives access to the garage via a door at the side. Up some steps the garden starts to show itself. There is a good sized patio to the left, overlooked by the kitchen, to the right is the greenhouse and a timber shed for storage (both with electricity). Up a short run of steps is the main garden. With views to the countryside beyond and back towards the town, the garden is laid to lawn, with flower beds and borders, fruit cages, fruit trees, well-established hedges and a further timber store at the far end. The garden has been a labour of love for our clients and now offers a well imagined space for the next owners to enjoy.
Services - Mains gas, electricity, water and drainage are connected to the house.
Local Authority - Somerset Council – Band D
Eaves Notes - The entrance, through the pillars off the lane, is the only thing that is shared. Immediately after is the private driveway to East Grove.
Summary - An immaculate Grade II listed house, occupying the east wing of what was once The Old Vicarage. The house sits down a quiet lane on the outskirts of Crewkerne giving more of a village feel but within walking distance of the town centre. Of particular note is the outlook, from the vast sash windows, over this historic part of the town.
Brochures
Eaves-Brochure-East-Grove-DIGITAL.pdf- COUNCIL TAXA payment made to your local authority in order to pay for local services like schools, libraries, and refuse collection. The amount you pay depends on the value of the property.Read more about council Tax in our glossary page.
- Band: D
- LISTED PROPERTYA property designated as being of architectural or historical interest, with additional obligations imposed upon the owner.Read more about listed properties in our glossary page.
- Listed
- PARKINGDetails of how and where vehicles can be parked, and any associated costs.Read more about parking in our glossary page.
- Garage,Driveway
- GARDENA property has access to an outdoor space, which could be private or shared.
- Yes
- ACCESSIBILITYHow a property has been adapted to meet the needs of vulnerable or disabled individuals.Read more about accessibility in our glossary page.
- Ask agent
Energy performance certificate - ask agent
Poples Well, Crewkerne
Add an important place to see how long it'd take to get there from our property listings.
__mins driving to your place
Get an instant, personalised result:
- Show sellers you’re serious
- Secure viewings faster with agents
- No impact on your credit score
Your mortgage
Notes
Staying secure when looking for property
Ensure you're up to date with our latest advice on how to avoid fraud or scams when looking for property online.
Visit our security centre to find out moreDisclaimer - Property reference 33987069. The information displayed about this property comprises a property advertisement. Rightmove.co.uk makes no warranty as to the accuracy or completeness of the advertisement or any linked or associated information, and Rightmove has no control over the content. This property advertisement does not constitute property particulars. The information is provided and maintained by Eaves, Covering Somerset, Dorset & Devon. Please contact the selling agent or developer directly to obtain any information which may be available under the terms of The Energy Performance of Buildings (Certificates and Inspections) (England and Wales) Regulations 2007 or the Home Report if in relation to a residential property in Scotland.
*This is the average speed from the provider with the fastest broadband package available at this postcode. The average speed displayed is based on the download speeds of at least 50% of customers at peak time (8pm to 10pm). Fibre/cable services at the postcode are subject to availability and may differ between properties within a postcode. Speeds can be affected by a range of technical and environmental factors. The speed at the property may be lower than that listed above. You can check the estimated speed and confirm availability to a property prior to purchasing on the broadband provider's website. Providers may increase charges. The information is provided and maintained by Decision Technologies Limited. **This is indicative only and based on a 2-person household with multiple devices and simultaneous usage. Broadband performance is affected by multiple factors including number of occupants and devices, simultaneous usage, router range etc. For more information speak to your broadband provider.
Map data ©OpenStreetMap contributors.




