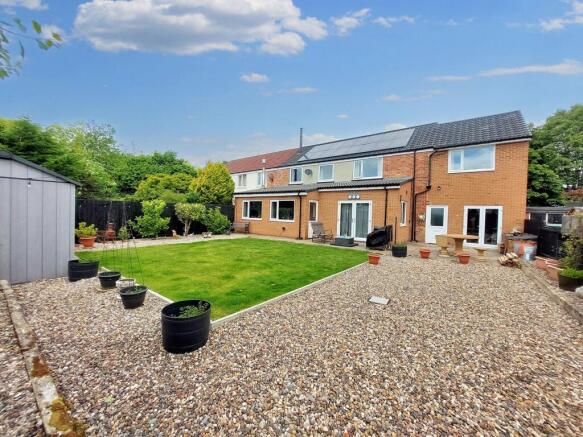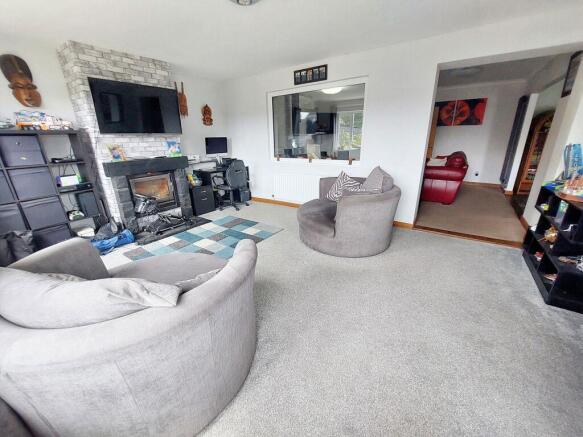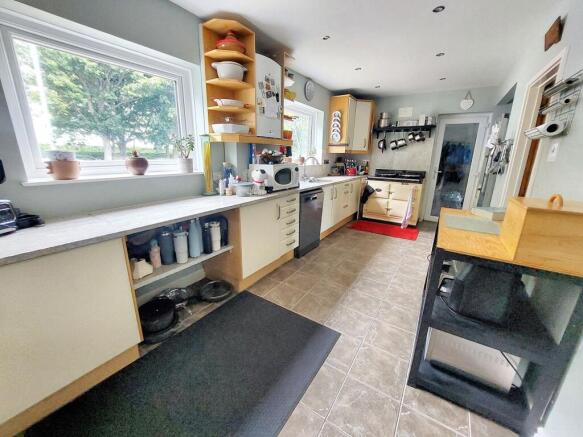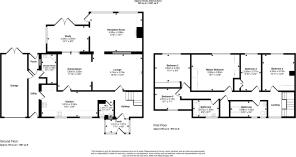St. Omer Road, Acklington, Northumberland, NE65 9DA

- PROPERTY TYPE
Semi-Detached
- BEDROOMS
5
- BATHROOMS
3
- SIZE
Ask agent
- TENUREDescribes how you own a property. There are different types of tenure - freehold, leasehold, and commonhold.Read more about tenure in our glossary page.
Freehold
Key features
- Sought After Village Location
- Four Reception Rooms
- Large Rear Garden
- Five Bedrooms
- Two Bathrooms
- Downstairs Shower Room
- Driveway And Garage
Description
Pattinson Estate Agents are delighted to present this five-bedroom semi-detached house located in the appealing village of Acklington. This spacious family home features an array of reception rooms, allowing for versatile living and entertaining spaces. This house is the perfect fit for a large family.
The property offers five well-proportioned bedrooms, each exuding a warm and inviting atmosphere.
There are two additional bathrooms in the house ensuring every family member's comfort.
One of the most enticing features of this house is the spacious kitchen featuring built-in appliances. The sleek and stylish design of the kitchen is perfectly balanced by the homeliness of the separate dining area, just right for family meals.
Outside, there is a large, easy to maintain garden, providing a great space for children to play or for summer alfresco dining, making this the perfect home for enjoying outdoor living. This property also benefits from the loft being boarded out with fixed ladders.
Located in Acklington, a charming Village, the property benefits from being within close proximity to local amenities, good schools, and excellent transport links, making it an ideal abode for a growing family or a couple looking for a blend of village and town life.
An excellent opportunity for any family looking to relocate to a property that offers comfort, space, and a welcoming community. For more information or to organise a viewing, contact Pattinson Estate Agents today or email .
Council Tax Band: C
Tenure: Freehold
Front Elevation
Semi-detached two-storey house with a clean, minimalist design. The façade is a mix of light grey render and traditional red brickwork, giving the property a contemporary yet warm appearance. The front garden is fully landscaped with decorative gravel, low-maintenance shrubbery, and neatly pruned box hedges lining the border. The property also has a fitted electric car charging port. It also benefits from solar panels
Front Porch
2.41m x 1.37m
Entrance Hallway
A practical and functional entryway or hallway area. A wooden staircase with a modern diagonal slat balustrade is positioned on the left side, with steps that are partially carpeted in a light grey, patterned material. Beneath the staircase is an open storage space.
Downstairs WC
1.54m x 1.55m
A charming and colourfully styled cloakroom WC with a fresh and inviting aesthetic. The space features a mix of white paneling and teal-painted upper walls, creating a vibrant yet clean look. The toilet has a white ceramic base with decorative floral motifs on the cistern and a grey seat, topped with a woven storage basket for practicality.
To the left, a small white sink is set into a countertop decorated with a distinctive purple mosaic tile surround. Below the sink is a white cabinet that offers storage for toiletries and cleaning supplies.
Kitchen
5.81m x 2.54m
A spacious, well-equipped kitchen with a practical layout and a homely, lived-in charm. The room features a long galley-style design with countertops and cabinetry running along both sides. The cabinetry is a mix of cream-colored doors with wood trim and open shelving, offering both concealed and visible storage. It has two large windows on the left side brings in plenty of natural light and provides a view of a lush green garden with mature trees.
Beneath the window, a long countertop runs almost the full length of the wall, with open shelving below storing water bottles, pots, and kitchen items. Toward the far end of the kitchen is a traditional cream-colored range cooker.
Lounge
5.14m x 3.74m
A spacious and cosy living room arranged for comfort and socializing, with a warm and traditional style. A wood-burning stove, which serves as the focal point of the room. The stove is positioned on a hearth.
The layout includes wide open walkways that lead into adjoining spaces.
Games Room
5.4m x 3.98m
A bright and welcoming family room that combines modern comfort with functional use of space. The room is centred around a stylish fireplace with a whitewashed brick surround and a black hearth. It benefits from a cassette type log burner and black brick surround and harth
Dining Room
3.6m x 3.85m
A traditional and well-kept dining room that seamlessly connects to a cosy living space through a large open doorway.
The flooring is a standout feature: it consists of herringbone-patterned wood-look tiles in varying shades of grey and brown, giving the room a contemporary twist while maintaining warmth.
Sun Room
4.29m x 2.64m
A sleek, modern sunroom or garden room that has been outfitted with a large hot tub as its centrepiece.
Large sliding glass doors and a wide window allow plenty of natural light to fill the room while offering views of a well-maintained garden outside.
Master Bedroom
5.06m x 3.85m
A large window dressed with two-tone curtains allows natural light to brighten the room, and below it sits a white radiator. It also has fitted wardrobes and sink
Family Bathroom
3.78m x 1.62m
Featuring a luxurious large jacuzzi bathtub with integrated jets, perfect for relaxing soaks. The bathtub is encased in a sleek, black granite-effect surround that contrasts stylishly with the white tub and surrounding light-toned tiles.
Mounted above the bath is a white electric shower unit with a handheld showerhead, adding both functionality and convenience.
A frosted window above the towel rail allows natural light to brighten the space.
Bedroom Two
3.32m x 3.74m
A large window to the left lets in abundant natural light and offers a view of greenery outside. It also has fitted wardrobes
Bedroom Three
3.64m x 2.78m
A vibrant bedroom filled with natural light, with fitted wardrobes. The window lets in ample daylight and offers a view of the residential neighbourhood outside.
Bathroom Two
2.67m x 1.69m
A clean, bright, and neatly arranged bathroom with a soft, feminine touch. The room features a standard white bathtub with a mounted handheld showerhead and a smooth white tile surround that extends up the wall, giving a polished and water-resistant finish.
Next to the bathtub sits a white close-coupled toilet and a pedestal sink with classic twin taps. The large frosted window allows plenty of natural light to brighten the room while maintaining privacy.
Bedroom Five
2.61m x 2.75m
The window itself brings in ample natural light and overlooking a view of green trees.
Bedroom Four
2.08m x 3.77m
A large window, which brings in plenty of natural light. With fitted wardrobes.
Downstairs Shower Room
Rear Garden
Rear exterior of a modern semi-detached house with a well-maintained and spacious back garden. The home features a mix of brickwork and rendered finishes, with a tiled roof that includes solar panels, indicating energy efficiency. Large windows and multiple sets of glass patio doors span the ground floor, allowing for ample natural light and seamless indoor-outdoor access.
The garden itself is primarily laid to lawn, framed by low-maintenance gravel borders with a variety of potted plants and small trees adding greenery and character. A paved patio area extends across the rear of the house. The garden is enclosed by a fence, offering privacy and a secure environment.
Floor Plan
Brochures
Brochure- COUNCIL TAXA payment made to your local authority in order to pay for local services like schools, libraries, and refuse collection. The amount you pay depends on the value of the property.Read more about council Tax in our glossary page.
- Band: C
- PARKINGDetails of how and where vehicles can be parked, and any associated costs.Read more about parking in our glossary page.
- Yes
- GARDENA property has access to an outdoor space, which could be private or shared.
- Yes
- ACCESSIBILITYHow a property has been adapted to meet the needs of vulnerable or disabled individuals.Read more about accessibility in our glossary page.
- Ask agent
St. Omer Road, Acklington, Northumberland, NE65 9DA
Add an important place to see how long it'd take to get there from our property listings.
__mins driving to your place
Get an instant, personalised result:
- Show sellers you’re serious
- Secure viewings faster with agents
- No impact on your credit score
Your mortgage
Notes
Staying secure when looking for property
Ensure you're up to date with our latest advice on how to avoid fraud or scams when looking for property online.
Visit our security centre to find out moreDisclaimer - Property reference 486564. The information displayed about this property comprises a property advertisement. Rightmove.co.uk makes no warranty as to the accuracy or completeness of the advertisement or any linked or associated information, and Rightmove has no control over the content. This property advertisement does not constitute property particulars. The information is provided and maintained by Pattinson Estate Agents, Alnwick. Please contact the selling agent or developer directly to obtain any information which may be available under the terms of The Energy Performance of Buildings (Certificates and Inspections) (England and Wales) Regulations 2007 or the Home Report if in relation to a residential property in Scotland.
*This is the average speed from the provider with the fastest broadband package available at this postcode. The average speed displayed is based on the download speeds of at least 50% of customers at peak time (8pm to 10pm). Fibre/cable services at the postcode are subject to availability and may differ between properties within a postcode. Speeds can be affected by a range of technical and environmental factors. The speed at the property may be lower than that listed above. You can check the estimated speed and confirm availability to a property prior to purchasing on the broadband provider's website. Providers may increase charges. The information is provided and maintained by Decision Technologies Limited. **This is indicative only and based on a 2-person household with multiple devices and simultaneous usage. Broadband performance is affected by multiple factors including number of occupants and devices, simultaneous usage, router range etc. For more information speak to your broadband provider.
Map data ©OpenStreetMap contributors.





