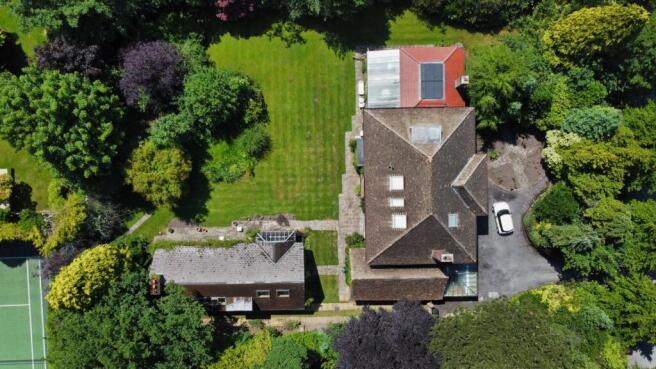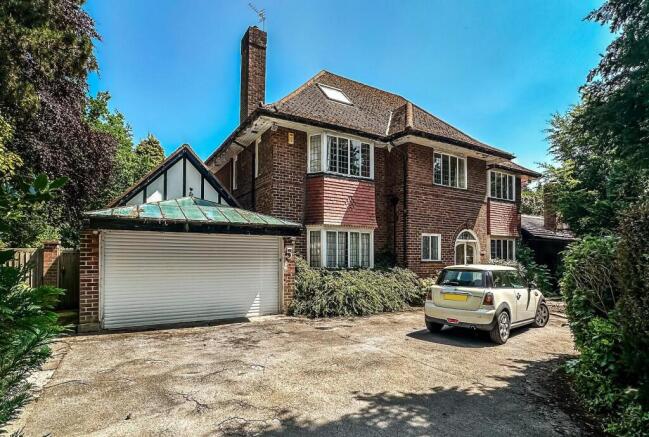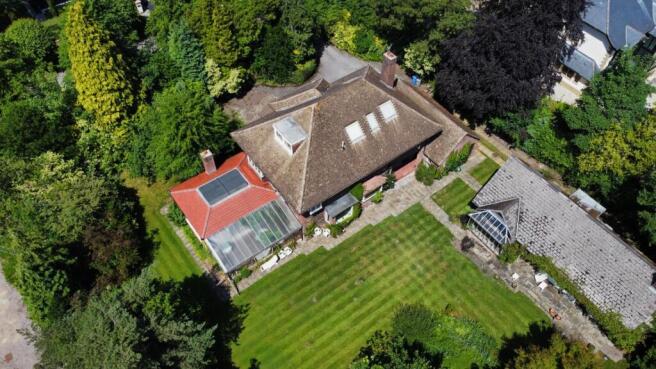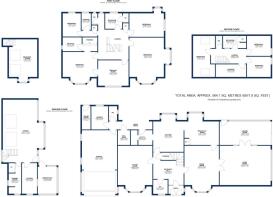Broadway, Hale
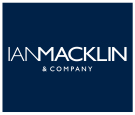
- PROPERTY TYPE
Detached
- BEDROOMS
7
- BATHROOMS
3
- SIZE
6,072 sq ft
564 sq m
- TENUREDescribes how you own a property. There are different types of tenure - freehold, leasehold, and commonhold.Read more about tenure in our glossary page.
Freehold
Description
An individually designed detached family house standing in a magnificent plot approximately 0.7 of an acre with secluded tree lined gardens at the rear. Arguably the most exclusive address in Hale and therefore with much further potential for redevelopment, subject to planning approval. The accommodation briefly comprises enclosed porch, entrance hall, cloakroom/WC, sitting room, living room, dining room, breakfast kitchen, utility room, garden room, rear porch, laundry room, primary bedroom with dressing room and en suite bathroom, six further bedrooms, two bath/shower rooms and two WCs. Substantial detached art studio with kitchen, shower room/WC and mezzanine level. Attached double garage.
This individually designed detached family house occupies an enviable position within one of the most highly regarded locations of North Cheshire. Broadway is an exclusive private road renowned for the quality and design of exceptional homes both contemporary and traditional and in each case of substantial proportions. In recent years several properties in the vicinity have been re-developed and the grounds of No. 5 are ideal for this purpose. Although we have not undertaken a measured survey we understand the site area extends to approximately 0.7 of an acre and therefore presents an outstanding opportunity to acquire a site with possibly unrivalled potential.
The existing accommodation exceeds 6,000 sq ft and is spacious throughout with three excellent reception rooms and a generously proportioned breakfast kitchen being positioned on the ground floor. There is also a garden room, utility room and cloakroom/WC and various outbuildings including a laundry room accessed from the rear porch. At first floor level the superb primary suite comprises double bedroom with dressing area, adjoining dressing room and bathroom, in addition to three further bedrooms, a family bathroom and WC. The second floor has been replanned to create three bedrooms, a shower room and WC.
Externally there is a substantial detached dwelling planned as a creative art studio with a naturally light and spacious main room, adjacent kitchen and shower room/WC. There is also a mezzanine level and attached greenhouse.
Broadway is well placed for access to the surrounding network of motorways and Manchester International Airport together with the village of Hale. Less than two miles to the west is the comprehensive shopping centre of Altrincham with its highly popular Market Hall and Metrolink station which provides a commuter service into Manchester. The property also lies within the catchment area of highly regarded primary and secondary schools.
In conclusion, a well cared for family home set within a premier location and in single ownership for over 60 years. A rare opportunity to consider either re-modelling or re-development, subject to obtaining the relevant approval.
Accommodation -
Ground Floor -
Enclosed Porch -
Entrance Hall - 4.57m x 4.27m (15' x 14') -
Cloakroom/Wc - 2.03m x 1.98m (6'8" x 6'6") -
Sitting Room - 6.25m x 4.88m (20'6" x 16') -
Dining Room - 5.99m x 4.85m (19'8" x 15'11") -
Living Room - 7.16m x 5.28m (23'6" x 17'4") -
Garden Room - 7.70m x 3.30m (25'3" x 10'10") -
Kitchen - 5.23m x 4.27m (17'2" x 14') -
Breakfast Room - 4.62m x 4.29m (15'2" x 14'1") -
Utility Room - 3.05m x 2.08m (10' x 6'10") -
Rear Porch -
Laundry Room - 3.05m x 2.39m (10' x 7'10") -
Boiler Room - 3.05m x 1.22m (10' x 4') -
Kiln Room - 2.08m x 1.73m (6'10" x 5'8") -
Wc -
First Floor -
Landing -
Bedroom One - 4.88m x 4.32m (16' x 14'2") -
Dressing Room - 4.27m x 3.58m (14' x 11'9") -
En Suite Bathroom - 2.77m x 1.96m (9'1" x 6'5") -
Bedroom Two - 6.15m x 5.72m (20'2" x 18'9") -
Bedroom Three - 4.85m x 3.30m (15'11" x 10'10") -
Bedroom Four - 3.20m x 2.54m (10'6" x 8'4") -
Bathroom - 2.39m x 2.08m (7'10" x 6'10") -
Wc -
Second Floor -
Landing -
Bedroom Five - 5.26m x 3.07m (17'3" x 10'1") -
Bedroom Six - 3.25m x 2.82m (10'8" x 9'3") -
Bedroom Seven - 3.25m x 2.82m (10'8" x 9'3") -
Shower Room - 2.34m x 1.70m (7'8" x 5'7") -
Wc -
Outside -
Detached Art Studio -
Main Room - 8.81m x 5.69m (28'11" x 18'8") -
Kitchen - 4.29m x 2.03m (14'1" x 6'8") -
Shower Room/Wc - 2.84m x 1.75m (9'4" x 5'9") -
Greenhouse - 3.78m x 2.69m (12'5" x 8'10") -
Mezzanine Level - 5.28m x 3.96m (17'4" x 13') -
Attached Garage - 8.94m x 4.93m (29'4" x 16'2") -
Services - All mains services are connected.
Possession - Vacant possession upon completion.
Tenure - We are informed the property is Freehold. This should be verified by your Solicitor.
Council Tax - Band H
Note - No appliances, fixtures and fittings have been inspected and purchasers are recommended to obtain their own independent advice.
Brochures
Broadway, Hale- COUNCIL TAXA payment made to your local authority in order to pay for local services like schools, libraries, and refuse collection. The amount you pay depends on the value of the property.Read more about council Tax in our glossary page.
- Band: H
- PARKINGDetails of how and where vehicles can be parked, and any associated costs.Read more about parking in our glossary page.
- Yes
- GARDENA property has access to an outdoor space, which could be private or shared.
- Yes
- ACCESSIBILITYHow a property has been adapted to meet the needs of vulnerable or disabled individuals.Read more about accessibility in our glossary page.
- Ask agent
Broadway, Hale
Add an important place to see how long it'd take to get there from our property listings.
__mins driving to your place
Get an instant, personalised result:
- Show sellers you’re serious
- Secure viewings faster with agents
- No impact on your credit score



Your mortgage
Notes
Staying secure when looking for property
Ensure you're up to date with our latest advice on how to avoid fraud or scams when looking for property online.
Visit our security centre to find out moreDisclaimer - Property reference 33987145. The information displayed about this property comprises a property advertisement. Rightmove.co.uk makes no warranty as to the accuracy or completeness of the advertisement or any linked or associated information, and Rightmove has no control over the content. This property advertisement does not constitute property particulars. The information is provided and maintained by Ian Macklin, Hale. Please contact the selling agent or developer directly to obtain any information which may be available under the terms of The Energy Performance of Buildings (Certificates and Inspections) (England and Wales) Regulations 2007 or the Home Report if in relation to a residential property in Scotland.
*This is the average speed from the provider with the fastest broadband package available at this postcode. The average speed displayed is based on the download speeds of at least 50% of customers at peak time (8pm to 10pm). Fibre/cable services at the postcode are subject to availability and may differ between properties within a postcode. Speeds can be affected by a range of technical and environmental factors. The speed at the property may be lower than that listed above. You can check the estimated speed and confirm availability to a property prior to purchasing on the broadband provider's website. Providers may increase charges. The information is provided and maintained by Decision Technologies Limited. **This is indicative only and based on a 2-person household with multiple devices and simultaneous usage. Broadband performance is affected by multiple factors including number of occupants and devices, simultaneous usage, router range etc. For more information speak to your broadband provider.
Map data ©OpenStreetMap contributors.
