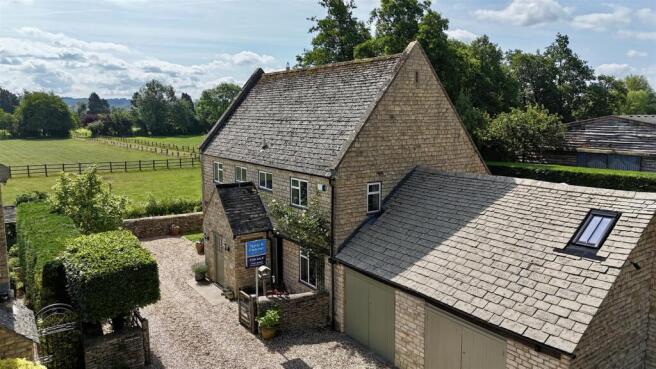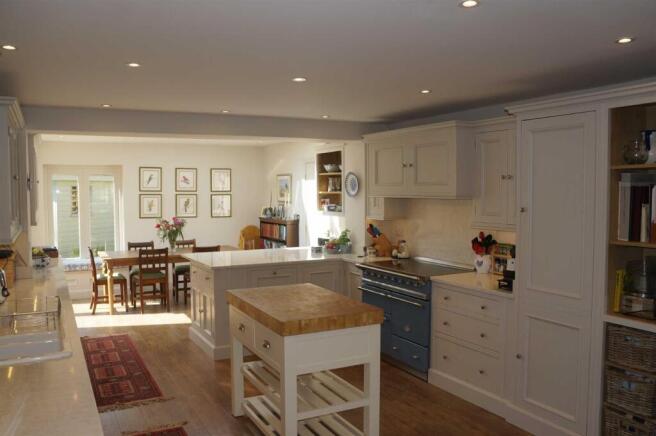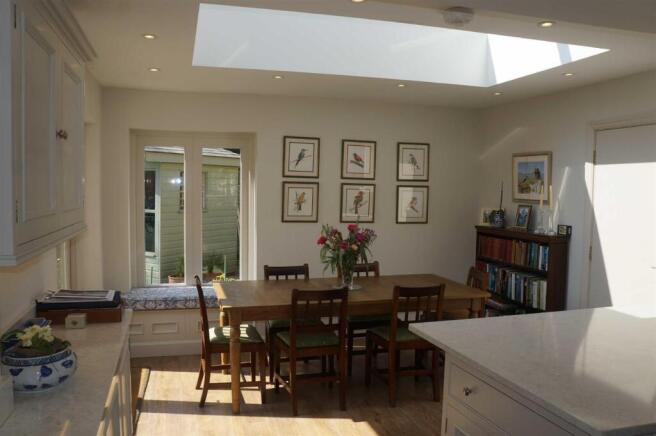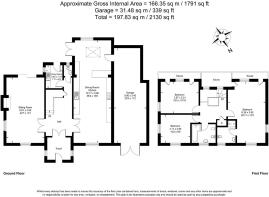
Newlands Corner, Lower Slaughter

- PROPERTY TYPE
Link Detached House
- BEDROOMS
3
- BATHROOMS
2
- SIZE
2,130 sq ft
198 sq m
- TENUREDescribes how you own a property. There are different types of tenure - freehold, leasehold, and commonhold.Read more about tenure in our glossary page.
Freehold
Key features
- Entrance Porch
- Inner Hall
- Drawing room
- Kitchen/Family/Dining room
- Utility & Cloakroom
- 3 Bedrooms (one en-suite)
- Bathroom
- Garage
- Garden
Description
Description - Newlands Corner is a delightful and immaculately presented link detached house constructed of natural Cotswold stone under a reconstituted Cotswold stone tiled roof. It has a pretty front facade with gabled entrance porch and flanked by leaded light double glazed casement windows. In addition it has a south facing rear garden.
The spacious entrance porch leads to a lovely staircase hall off which lead double doors to the drawing room (22'7" x 13'1") with a cut stone fireplace and outlook over the neighbouring paddocks. A further pair of double doors lead to the kitchen/family room which has been recently extended to provide an additional dining area and in turn makes a magnificent room (35'4" x 13'). In addition there is a cloakroom and a utility room on the ground floor.
On the first floor there is a master bedroom with en-suite shower room together with two further double bedrooms enjoying the view and a family bathroom.
A pair of doors lead to an excellent tandem garage (32'8" x 11'2") with storage. There is a private garden partly laid to lawn and with a generous terraced sitting out area and pleasant outlook.
Location - Lower Slaughter is acknowledged as one of the most beautiful villages within the Cotswolds having many buildings of architectural interest and the shallow River Eye flows through the centre of the village. There is a fine old Water Mill, Parish Church and two Hotels which are open to non residents. Situated about ¾ mile at Slaughter Pike on the Fosse Way is a Petrol Station and Convenience Store.
Bourton-on-the-Water is 2 miles. It has a good range of shops suitable for everyday requirements together with the Cotswold School and a public sports centre.
Stow-on-the-Wold is an attractive market town with the parish church of St Edward together with a wide variety of shops and boutiques. In addition it has a good range of hostelries and a primary school.
Cheltenham, 18 miles, is the principal commercial and cultural centre in the area and has excellent shopping facilities with most of the nationally known High Street retailers represented. It also has a wide number of hostelries, a multiplex cinema, together with the Everyman Theatre as well as a number of annual festivals including the National Hunt and Literature, Music and Cricket festivals.
Accommodation - Glazed and panelled front door flanked by two outside lights.
Entrance Porch 8' X 7'8" - Tiled floor, pair of semi- glazed panelled doors to
Inner Hall 13'2" X 9' - Pair of panelled doors to
Drawing Room 22'7" X 13'1" - Open fireplace with a cut stone surround, raised hearth and mantlepiece. Television and telephone points, coved ceiling, four recessed ceiling spot lights, window overlooking the adjoining paddocks and pair of double glazed doors leading to the garden terrace.
Pair of doors to
Kitchen/Family/Dining Room 35'4" X 13' - Comprising sitting area leading to the
Kitchen - One and a half bowl sink unit with single drainer and chrome mixer tap set within a wide surround with range of drawers and cupboards beneath and including an integrated AEG freezer, Neff dishwasher, LACANCHE range cooker with five ring induction hob, double oven, grill and drawer beneath and extractor hood above. Matching work surface including breakfast bar with a range of drawers and cupboards below and matching eye level cupboards and with further storage cupboards and book shelving to one side together with full length integrated larder refrigerator.
Dining Area - An impressive hipped glazed lantern surrounded by ten recessed ceiling spotlights, window seat and a pair of principally double glazed doors leading to the garden terrace. Door to the Garage.
From the staircase hall, door to understairs storage cupboard.
Utility Room 7'11" X 5'9" - Stainless steel sink unit with single drainer and mixer tap with space and plumbing below for washing machine. Worcester oil fired central heating boiler. Semi-glazed and panelled door leading to the garden.
Cloakroom 4'8" X 2'10" - Low level w.c, wash hand basin with tiled splashback.
From the hall, stairs with painted newel post, balustrading and timber hand rail lead to the first floor landing. Access to the roof space. Eaves storage. Airing cupboard with extensive slatted timber shelving.
Bedroom 1 20'11" X 13' Maximum - L shaped room incorporating a built in cupboard and with eaves storage.
En-Suite Shower Room 6'3" X 5'6" - Low level w.c, pedestal wash hand basin, shower cubicle, heated towel rail. Fully tiled walls, casement window.
Bedroom 2 13' X 10'10" - Double aspect room with window overlooking the neighbouring paddocks, further window overlooking the garden. Eaves storage.
Bedroom 3 10'2" X 9'9" - Double aspect room with a window overlooking the neighbouring paddocks and further window overlooking the front drive.
Bathroom 8'2" X 6'5" - White suite comprising painted panelled bath with chrome mixer tap and shower attachment with a separate Mira shower above and glazed shower screen and wash hand basin with cupboard below, low level w.c, bidet with chrome mixer tap, painted panelling to dado height, heated towel rail, shaver point.
Outside - Newlands Corner is approached via a tarmacadam entrance, pair of stone pillars, and leading to a shared gravelled drive which leads to the attached tandem Garage 32'8" x 11'2" maximum, with a pair of painted doors, power and light and open to the apex with mezzanine storage.
A path and lawned area lead to the south facing rear garden where there is a paved terraced area immediately abutting the house with an area of lawn with a rockery and flower beds to one side with a mature Silver Birch. Summer House 5'8" x 7'9". Timber store.
The garden is surrounded in part by natural Cotswold stone wall and in part by close board timber fencing with hedging and enjoys a southerly aspect with a delightful view across the neighbouring paddocks.
Services - Mains electricity, water and drainage are connected to the property. Oil fired central heating. Please note: that we have not tested any equipment, appliances or services in this property. Prospective purchasers are advised to commission appropriate investigations prior to formulating their offer to purchase.
Local Authority And Council Tax - Cotswold District Council, Cirencester.
Tel: .
Council Tax - Band F. Amount payable for 2025/2026 - £3,192.14
Directions - From Stow-on-the-Wold proceed in a southerly direction on the A429 (Fosse Way). After about 3 miles, turn right signed to The Slaughters. On reaching the village take the left hand bend then turn left between the two stone pillars. The name plate for Newlands Corner can be seen on the right. Follow the gravelled drive round to the left passing Lime Tree Cottage on the right hand side. Newlands Corner will be seen straight ahead.
What3words - ///cuter.engulfing.reminds
Tenure - Freehold.
Brochures
Newlands Corner, Lower SlaughterBrochure- COUNCIL TAXA payment made to your local authority in order to pay for local services like schools, libraries, and refuse collection. The amount you pay depends on the value of the property.Read more about council Tax in our glossary page.
- Band: F
- PARKINGDetails of how and where vehicles can be parked, and any associated costs.Read more about parking in our glossary page.
- Garage,Driveway
- GARDENA property has access to an outdoor space, which could be private or shared.
- Yes
- ACCESSIBILITYHow a property has been adapted to meet the needs of vulnerable or disabled individuals.Read more about accessibility in our glossary page.
- Ask agent
Newlands Corner, Lower Slaughter
Add an important place to see how long it'd take to get there from our property listings.
__mins driving to your place
Get an instant, personalised result:
- Show sellers you’re serious
- Secure viewings faster with agents
- No impact on your credit score
About Tayler & Fletcher, Stow-On-The-Wold
Tayler & Fletcher, Digbeth Street, Stow On The Wold, GL54 1BN



Your mortgage
Notes
Staying secure when looking for property
Ensure you're up to date with our latest advice on how to avoid fraud or scams when looking for property online.
Visit our security centre to find out moreDisclaimer - Property reference 33780677. The information displayed about this property comprises a property advertisement. Rightmove.co.uk makes no warranty as to the accuracy or completeness of the advertisement or any linked or associated information, and Rightmove has no control over the content. This property advertisement does not constitute property particulars. The information is provided and maintained by Tayler & Fletcher, Stow-On-The-Wold. Please contact the selling agent or developer directly to obtain any information which may be available under the terms of The Energy Performance of Buildings (Certificates and Inspections) (England and Wales) Regulations 2007 or the Home Report if in relation to a residential property in Scotland.
*This is the average speed from the provider with the fastest broadband package available at this postcode. The average speed displayed is based on the download speeds of at least 50% of customers at peak time (8pm to 10pm). Fibre/cable services at the postcode are subject to availability and may differ between properties within a postcode. Speeds can be affected by a range of technical and environmental factors. The speed at the property may be lower than that listed above. You can check the estimated speed and confirm availability to a property prior to purchasing on the broadband provider's website. Providers may increase charges. The information is provided and maintained by Decision Technologies Limited. **This is indicative only and based on a 2-person household with multiple devices and simultaneous usage. Broadband performance is affected by multiple factors including number of occupants and devices, simultaneous usage, router range etc. For more information speak to your broadband provider.
Map data ©OpenStreetMap contributors.





