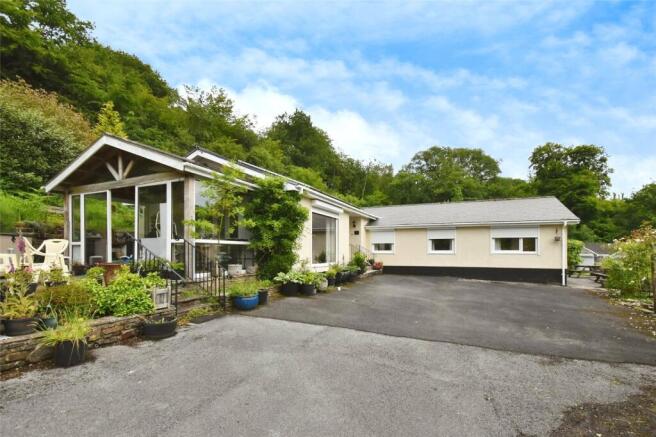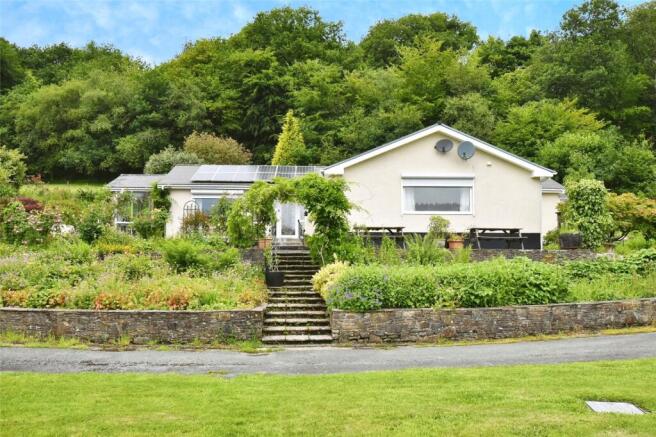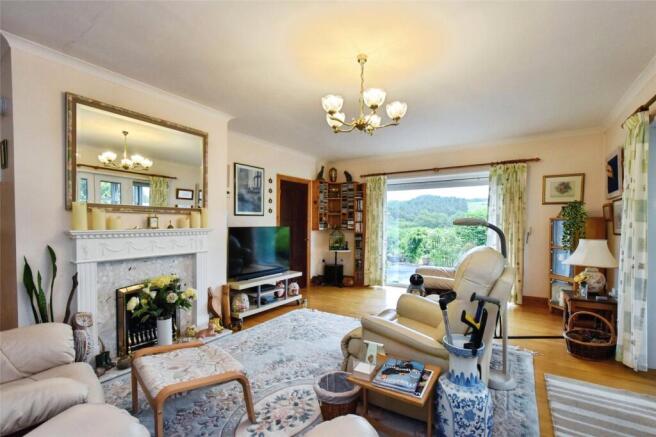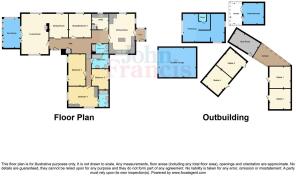Five Roads, Llanelli, Carmarthenshire, SA15

- PROPERTY TYPE
Bungalow
- BEDROOMS
4
- BATHROOMS
3
- SIZE
Ask agent
- TENUREDescribes how you own a property. There are different types of tenure - freehold, leasehold, and commonhold.Read more about tenure in our glossary page.
Freehold
Description
John Francis are pleased to present this detached property with 1.67 acres of land and stables. Nestled in the peaceful countryside of Five Roads, Llanelli, this spacious detached bungalow offers a wonderful opportunity for those seeking a tranquil rural lifestyle combined with excellent equestrian facilities. Set on approximately 1.67 acres of lush grounds, the property provides ample space for outdoor activities, gardening and caring for horses.
Inside, the welcoming entrance hall leads to a bright and airy living room, which features patio doors opening onto a sunroom - an ideal space for relaxing or entertaining whilst enjoying views of the surrounding countryside. Adjacent to the living areas is a separate dining room, perfect for family meals and gatherings. The well-equipped kitchen/diner offers plenty of storage and countertop space, serving as a practical hub for daily living. The home comprises of four generously sized bedrooms, including a master with its own en-suite, a family bathroom, a separate shower room and a utility room for added convenience. A small rear porch provides extra practicality for outdoor gear and footwear.
Externally, the property boasts a variety of useful outbuildings. A workshop which offers a versatile space for hobbies, whilst a garage provides secure parking and additional storage. A charming summer house sits amidst the grounds, offering a peaceful retreat for leisure or social gatherings. Security is enhanced by roller shutters fitted to all windows, patio doors and rear kitchen door. Additionally, the property benefits from solar panels.
For equestrian enthusiasts, the property truly stands out. It features a stable block comprising of four generously sized stables and a tack room, providing excellent facilities for horse care and management. Please note that the stable roof requires replacement, which presents an opportunity for customization and upgrading.
Overall, this property offers a rare combination of spacious, comfortable living in a rural setting, with dedicated facilities for horses and outdoor pursuits. It presents an ideal opportunity for those looking to embrace country life.
One of the key strengths of this property is its superb location. Situated in the peaceful village of Five Roads, it offers a tranquil lifestyle while benefitting from the amenities of a close-knit community. The village boasts a reputable restaurant and a well-established primary school, making it ideal for families and those seeking a relaxed rural setting. Despite its peaceful atmosphere, the property remains within easy reach of Llanelli and Carmarthen, providing convenient access to a range of local amenities, excellent transport links and the vibrant town centers. Additionally, the stunning coastline and harbor town of Burry Port are just a short drive away, offering beautiful beaches and leisure opportunities.
EPC: E
COUNCIL TAX BAND: G
FREEHOLD
What3Words ///still.enlighten.reaction
Front of Property
Benefitting from large driveway providing ample of road parking, steps leading to the front door.
Living Room
4.39m x 6.5m
Maple wood flooring, large double glazed UPVC Picture Window to the front aspect with double glazed UPVC window to the rear aspect and double glazed UPVC patio doors leading to the sunroom, radiator to wall, feature fireplace, coving to ceiling, security blinds.
Sun Room
2.7m x 4.75m
Patio flooring, double glazed UPVC windows to front and sides.
Dining Room
3.05m x 3.83m
Maple wood flooring, double glazed UPVC window to the rear aspect, radiator to wall, wooden double doors leading to the hallway, coving to ceiling, security blind.
Bedroom Four/Study
3.59m x 3.84m
Cork flooring, double glazed UPVC window to rear aspect, radiator to wall, coving and spotlights to ceiling, security blind.
Shower Room
2.7m x 1.54m
Cushion floor partly tiled walls, white wall hung drawer unit with wash hand basin, wall hung toilet, large shower, built in storage.
Utility Room
2.7m x 2.53m
Cork flooring, double glazed UPVC window to rear aspect, built in storage cupboards, range of wall and base units with laminate work surface. Bowl and 1/2 sink, floor based oil boiler, coving to ceiling, security blind.
Kitchen/Diner
4.14m x 6.41m
Laminate flooring, double glazed UPVC windows to front side and rear aspect, feature wooden beams, built in pantry storage, radiator to wall, range of wall and base units with laminate work surface. A double bowl and a 1/2 sink, standalone electric range cooker with electric extractor fan overhead, spot lights and fan to ceiling, security blinds.
Porch
1.52m x 1.8m
Double glazed UPVC windows to both side and rear aspect with double glazed UPVC door leading to patio, wooden paneling to wall, feature beams to ceiling.
Bathroom
2.7m x 2.28m
Cork flooring, frosted double glazed UPVC window to the side aspect, partly tiled walls, radiator and mirror to wall, white suite comprising of wash hand basin, W/C and air bubble bath, coving to ceiling, security blind.
Bedroom Two
2.68m x 5.1m
Laminate flooring, two double glazed UPVC windows to the side aspect, radiator to wall, coving to ceiling, security blinds.
Bedroom Three
2.7m x 3.3m
Laminate flooring, double glazed UPVC window to the side aspect, radiator to wall, coving to ceiling, security blind.
Bedroom One
4.75m x 3.36m
Laminate flooring, UPVC double glazed window to the side aspect and a picture window to the front aspect, oak built in wardrobes and dressing table, radiator to wall, coving to ceiling, security blinds.
En-suite
1.6m x 2.7m
Cushion flooring, aqua paneling to walls, heated towel rail to wall, white suite comprising of wall hung basin with drawer unit and cupboard above with mirror doors and a matching wall hung corner cupboard, wall hung toilet, large walk in shower, coving to ceiling.
Exterior
Exterior of the property benefits from path leading around the property, shrubbed flower beds with established plants, water feature leading to pond, large lawned and patio areas along with 1.67 acres of grounds, summer house, garage, workshop and stables.
Garage
6m x 4.74m
With electric roller shutter door providing secure off-road parking or additional storage.
Workshop
6.7m x 4.5m
With electric roller shutter door providing an ideal space for workshop and storage.
Summer House
3.3m x 3.4m
Perfect for relaxing and enjoying the outdoors.
Stables/Tack Room
3.4m x 3.5m
Four good sized stables including tack room and canopy all with electric and water.
- COUNCIL TAXA payment made to your local authority in order to pay for local services like schools, libraries, and refuse collection. The amount you pay depends on the value of the property.Read more about council Tax in our glossary page.
- Band: G
- PARKINGDetails of how and where vehicles can be parked, and any associated costs.Read more about parking in our glossary page.
- Yes
- GARDENA property has access to an outdoor space, which could be private or shared.
- Yes
- ACCESSIBILITYHow a property has been adapted to meet the needs of vulnerable or disabled individuals.Read more about accessibility in our glossary page.
- Ask agent
Five Roads, Llanelli, Carmarthenshire, SA15
Add an important place to see how long it'd take to get there from our property listings.
__mins driving to your place
Explore area BETA
Llanelli
Get to know this area with AI-generated guides about local green spaces, transport links, restaurants and more.
Get an instant, personalised result:
- Show sellers you’re serious
- Secure viewings faster with agents
- No impact on your credit score
Your mortgage
Notes
Staying secure when looking for property
Ensure you're up to date with our latest advice on how to avoid fraud or scams when looking for property online.
Visit our security centre to find out moreDisclaimer - Property reference LLN250321. The information displayed about this property comprises a property advertisement. Rightmove.co.uk makes no warranty as to the accuracy or completeness of the advertisement or any linked or associated information, and Rightmove has no control over the content. This property advertisement does not constitute property particulars. The information is provided and maintained by John Francis, Llanelli. Please contact the selling agent or developer directly to obtain any information which may be available under the terms of The Energy Performance of Buildings (Certificates and Inspections) (England and Wales) Regulations 2007 or the Home Report if in relation to a residential property in Scotland.
*This is the average speed from the provider with the fastest broadband package available at this postcode. The average speed displayed is based on the download speeds of at least 50% of customers at peak time (8pm to 10pm). Fibre/cable services at the postcode are subject to availability and may differ between properties within a postcode. Speeds can be affected by a range of technical and environmental factors. The speed at the property may be lower than that listed above. You can check the estimated speed and confirm availability to a property prior to purchasing on the broadband provider's website. Providers may increase charges. The information is provided and maintained by Decision Technologies Limited. **This is indicative only and based on a 2-person household with multiple devices and simultaneous usage. Broadband performance is affected by multiple factors including number of occupants and devices, simultaneous usage, router range etc. For more information speak to your broadband provider.
Map data ©OpenStreetMap contributors.







