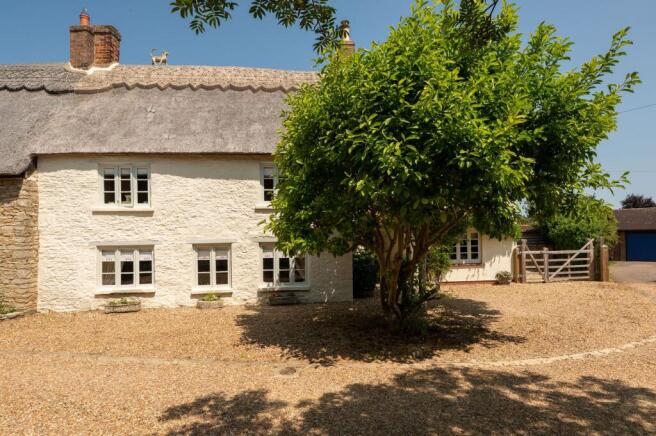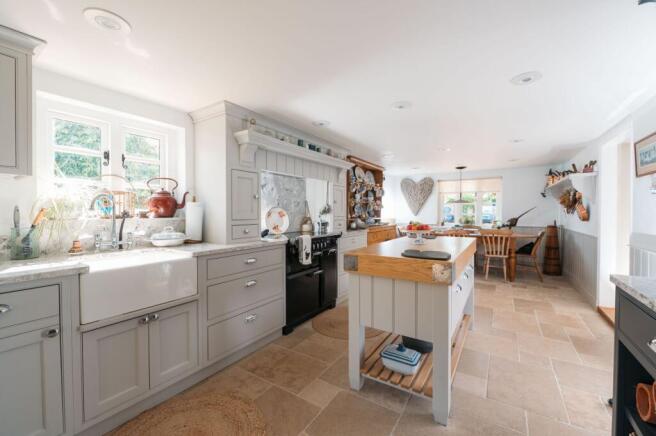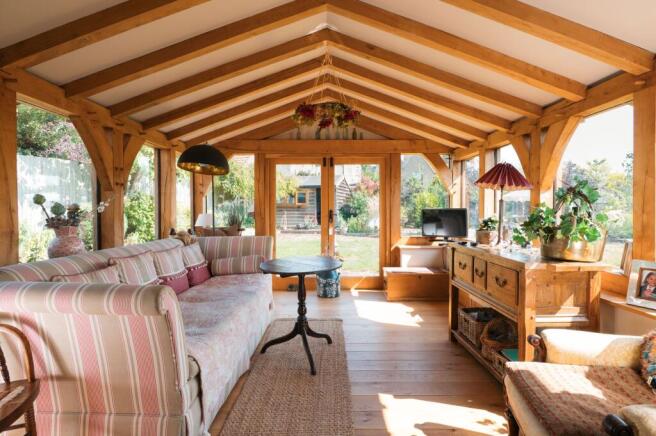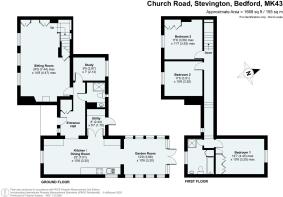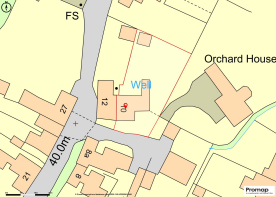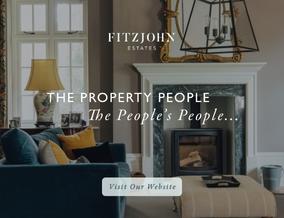
Church Road, Stevington, MK43

- PROPERTY TYPE
Semi-Detached
- BEDROOMS
3
- BATHROOMS
2
- SIZE
1,668 sq ft
155 sq m
- TENUREDescribes how you own a property. There are different types of tenure - freehold, leasehold, and commonhold.Read more about tenure in our glossary page.
Freehold
Key features
- Three Bedrooms
- Grade II Listed
- Private Garden
- Off Street Parking
- Village Location
- Part Thatched
Description
With three double bedrooms, two bathrooms and a versatile layout across two floors. The plot is private and well enclosed, with mature planting, a west-facing lawn, and a detached timber garden room. Gated off-street parking is provided to the front with additional gravel space. The house sits within the Stevington Conservation Area.
Ground Floor
Entry is via a stable timber door that opens into a central hallway, with limestone flooring running through to the kitchen. To the left, a separate study sits at the rear of the house and overlooks the garden. Adjacent to the study, there is a downstairs shower room with contemporary sanitaryware.
The sitting room is located at the front of the house and extends the original cottage's full depth. This room retains its original proportions, with exposed ceiling timbers, window seats and a stone fireplace with a wood-burning stove. The room benefits from underfloor heating and quarried stone flooring that extends to the hallway.
The kitchen-dining room forms the main day-to-day living area. It has been designed with hand-built painted tulipwood cabinetry, quartz worktops, a range cooker with induction hob, a butler sink and a built-in pantry and integrated microwave.
There is a beautiful oak-framed orangery attached to the kitchen, which is a stunning space and creates a welcoming a sociable area within the kitchen. With doors opening to the rear garden.
The Kitchen is supported by a utility room with an integrated dishwasher and space for a washing machine. This room has a further stable door leading to the rear garden.
First Floor
The first floor is accessed via a staircase rising from the sitting room. At the top of the stairs, a landing provides access to all three bedrooms and the family bathroom. The principal bedroom is positioned above the kitchen wing and includes fitted wardrobes and views over the garden.
Adjacent to this is a bathroom with a bath, WC and basin. Bedrooms two and three are both generous doubles, retaining mullioned windows, exposed beams and space for freestanding furniture. There is a second bathroom on the ground floor with a large walk-in shower and contemporary sanitary ware. There is a significant attic at Foxwood. This area is boarded and accessed via the landing, which could have excellent potential to convert to a further bedroom, subject to planning.
Garden
The house sits well within its plot, with a block-paved path running between the house and the timber garden room at the rear boundary. The garden is west-facing and benefits from afternoon and evening sun. It is largely laid to lawn with a deep bed of established planting along the boundary, a raised herb garden to one side, and several distinct seating areas. The garden room is fully detached and positioned at the foot of the plot. It is clad in timber, glazed to the front, and it is insulated and fitted with power, having previously been used as a home studio. With external lighting in the garden. To the front, a five-bar gate opens onto a gravel drive with space for multiple vehicles.
Location
Church Road forms part of the core of Stevington, running east to west between West End and Park Road. The village is known for its rural setting, historic buildings, and views across the Ouse Valley, St. Mary’s church and the locally renowned Holy Well. Amenities include a pub, community shop and a range of walking routes via the Stevington Windmill and the River Great Ouse; there are two equestrian centres within easy walking distance of the house. Bedford is approximately five miles to the southeast, offering a full range of amenities and regular mainline services into London St Pancras. The property is well placed for access to Bromham, Bedford and the A421, linking to Milton Keynes and Cambridge.
Brochures
Brochure- COUNCIL TAXA payment made to your local authority in order to pay for local services like schools, libraries, and refuse collection. The amount you pay depends on the value of the property.Read more about council Tax in our glossary page.
- Band: E
- LISTED PROPERTYA property designated as being of architectural or historical interest, with additional obligations imposed upon the owner.Read more about listed properties in our glossary page.
- Listed
- PARKINGDetails of how and where vehicles can be parked, and any associated costs.Read more about parking in our glossary page.
- Yes
- GARDENA property has access to an outdoor space, which could be private or shared.
- Yes
- ACCESSIBILITYHow a property has been adapted to meet the needs of vulnerable or disabled individuals.Read more about accessibility in our glossary page.
- Ask agent
Energy performance certificate - ask agent
Church Road, Stevington, MK43
Add an important place to see how long it'd take to get there from our property listings.
__mins driving to your place
Get an instant, personalised result:
- Show sellers you’re serious
- Secure viewings faster with agents
- No impact on your credit score
Your mortgage
Notes
Staying secure when looking for property
Ensure you're up to date with our latest advice on how to avoid fraud or scams when looking for property online.
Visit our security centre to find out moreDisclaimer - Property reference 58cd5942-2932-490b-97a9-a52b6a950951. The information displayed about this property comprises a property advertisement. Rightmove.co.uk makes no warranty as to the accuracy or completeness of the advertisement or any linked or associated information, and Rightmove has no control over the content. This property advertisement does not constitute property particulars. The information is provided and maintained by Fitzjohn Estates, Bedford. Please contact the selling agent or developer directly to obtain any information which may be available under the terms of The Energy Performance of Buildings (Certificates and Inspections) (England and Wales) Regulations 2007 or the Home Report if in relation to a residential property in Scotland.
*This is the average speed from the provider with the fastest broadband package available at this postcode. The average speed displayed is based on the download speeds of at least 50% of customers at peak time (8pm to 10pm). Fibre/cable services at the postcode are subject to availability and may differ between properties within a postcode. Speeds can be affected by a range of technical and environmental factors. The speed at the property may be lower than that listed above. You can check the estimated speed and confirm availability to a property prior to purchasing on the broadband provider's website. Providers may increase charges. The information is provided and maintained by Decision Technologies Limited. **This is indicative only and based on a 2-person household with multiple devices and simultaneous usage. Broadband performance is affected by multiple factors including number of occupants and devices, simultaneous usage, router range etc. For more information speak to your broadband provider.
Map data ©OpenStreetMap contributors.
