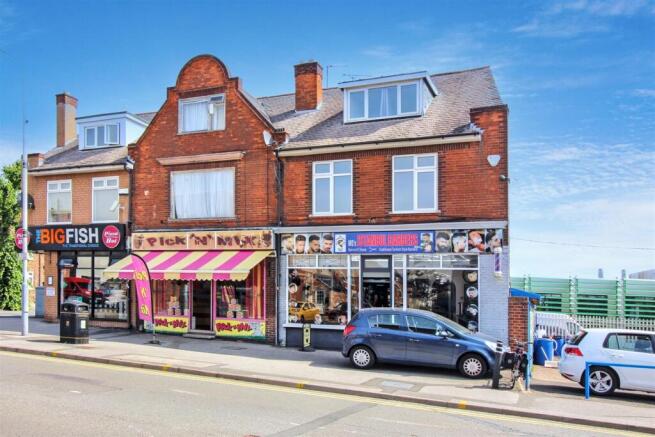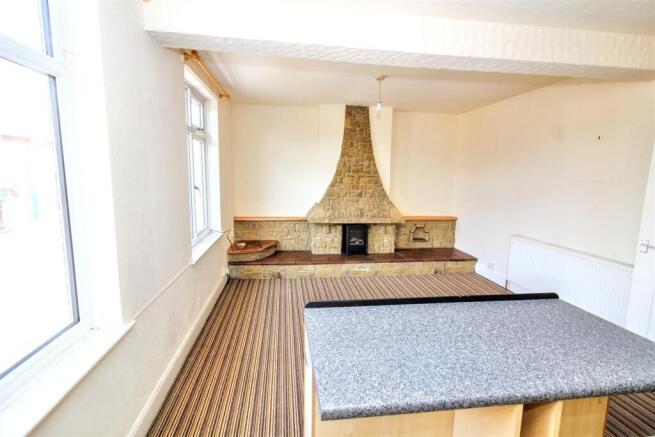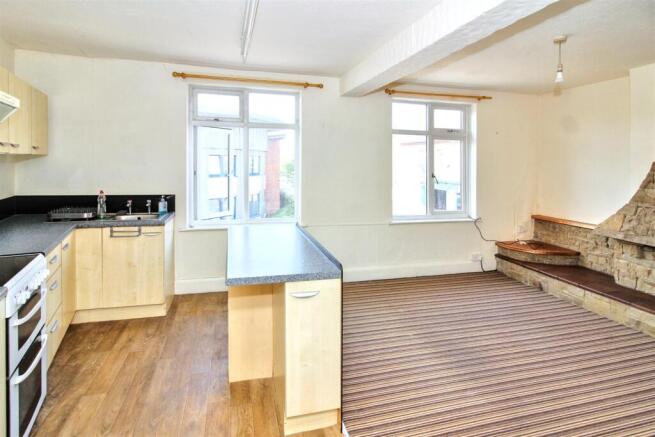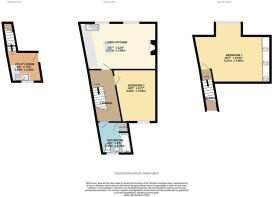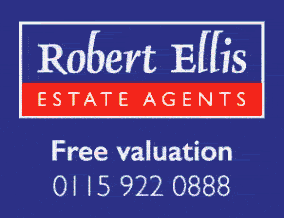
Wollaton Road, Beeston, Nottingham
- PROPERTY TYPE
Mixed Use
- BEDROOMS
2
- BATHROOMS
1
- SIZE
Ask agent
Key features
- Freehold Mixed Used Residential Commercial Investment Property.
- Accommodation Over Three Floors
- Previously Know Locally as 'Keith's Hairdressers'
- Ground Floor Already Let on a Five Year Contract
- Fantastic Investment Opportunity
- Overall Potential of an annual Yield of 9% base on £25,000 Income
- Duplex Apartment
- Two Double Bedrooms
Description
An interesting opportunity has arisen to purchase a freehold mixed used residential commercial investment property.
This prominent building, will be known locally by many as 'Keith's Hairdressers', situated on a prominent position on the main road leading into Beeston town centre.
With accommodation over three floors, the ground floor is currently let to a barbers, on a five year lease until 2028, with a current rent passing of £13,000 pa, rising to £14,000 pa in 2026/2027 and £15,000 pa in 20227/2028. Over the first and second floor is a self-contained two-double bedroom duplex apartment, currently vacant with a potential income of £900 per calendar month.
The residential element is accessed by a shared pedestrian right of way, off Abbey road to an enclosed yard/garden shared with the commercial element. The apartment is in clean and tidy condition with gas central heating served from the combination boiler, double glazing, and could be let immediately, although there is potential to add value by updating some of the fittings.
Offering a potential gross yield of around 9% based on annual income of £25,000, this is a great opportunity for both seasoned property investors and those looking to start a portfolio, and for more information and to view, please contact our Beeston Sales Branch.
Commercial Space - Offering approximately 46 Sq. m of internal space, which comprises a retail area of 24.1 Sq. m, with good shop frontage, there is a second room, staff toilets and kitchen. Access to a cellar and door leading to the rear yard.
Lease Terms - The commercial element is currently let on a five year internal repairing lease, which was signed in 2023, the current rent passing is £13,000 pa exclusive until 2026, the rent is then set to rise to £14,000 pa exclusive for 2026/2027, with a further increase to £15,000 for the period 2027/2028.
Residential Element - The residential element is currently vacant and is accessed from shared pedestrian alley way off Abbey Road, where a gate leads to the enclosed yard, which is shared with the commercial element.
Utility Room - 2.53m x 2.37m (8'3" x 7'9" ) - This provides access to the apartment via a UPVC double glazed door. Fitted with wall and base units with work surfacing and stainless steel sink with single drainer. Wall mounted gas combination boiler (essential heating hot water). Stairs to first floor.
First Floor Landing - Giving access to the living kitchen, bedroom two, bathroom and stair case leading to bedroom one.
Living Kitchen - 6.22m x 3.81m (20'4" x 12'5" ) - The kitchen area comprises a range of wall and base cupboards, with work surfacing, and inset stainless steel sink with single drainer. Electric cooker point with extractor hood over, breakfast bar with base cupboards, radiator, and two double glazed windows.
Bedroom Two - 4.27m x 2.92m (14'0" x 9'6" ) - With double glazed window to the rear, and radiator.
Bathroom - 2.61m x 2.41m (8'6" x 7'10" ) - Three-piece suite comprising wash-hand basin, low-flush WC, and bath with electric shower over. Radiator, and double glazed window.
Bedroom One - 4.87m x 3.6m increasing to 5.67m (15'11" x 11'9" - Accessed from the stair case from the first floor. Fitted wardrobes to one wall, radiator, double glazed Dorma window to the front.
Services: - Gas, electric and water is supplied to the building, the main electric meter is located in the shop, the apartment has a landlord sub-card meter. The main water supply is located within the commercial element, and there is a flow meter fitted within the cellar. The gas supply is solely for the use of the apartment, the meter located with in the cellar, accessed from the shop.
Brochures
Wollaton Road, Beeston, NottinghamBrochureWollaton Road, Beeston, Nottingham
NEAREST STATIONS
Distances are straight line measurements from the centre of the postcode- Beeston Centre Tram Stop0.3 miles
- Middle Street Tram Stop0.4 miles
- Chillwell Road Tram Stop0.5 miles
Notes
Disclaimer - Property reference 33987414. The information displayed about this property comprises a property advertisement. Rightmove.co.uk makes no warranty as to the accuracy or completeness of the advertisement or any linked or associated information, and Rightmove has no control over the content. This property advertisement does not constitute property particulars. The information is provided and maintained by Robert Ellis, Beeston. Please contact the selling agent or developer directly to obtain any information which may be available under the terms of The Energy Performance of Buildings (Certificates and Inspections) (England and Wales) Regulations 2007 or the Home Report if in relation to a residential property in Scotland.
Map data ©OpenStreetMap contributors.
