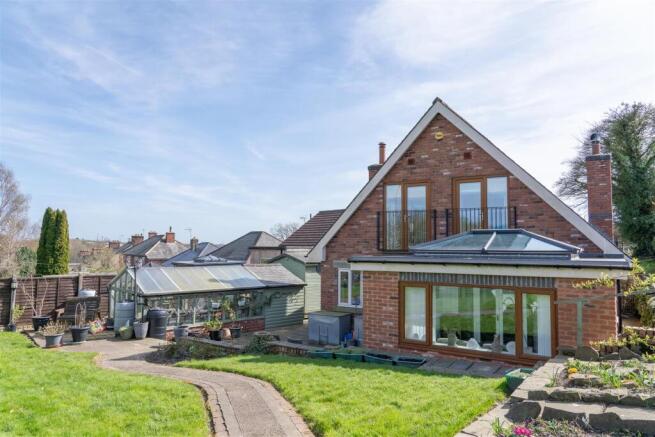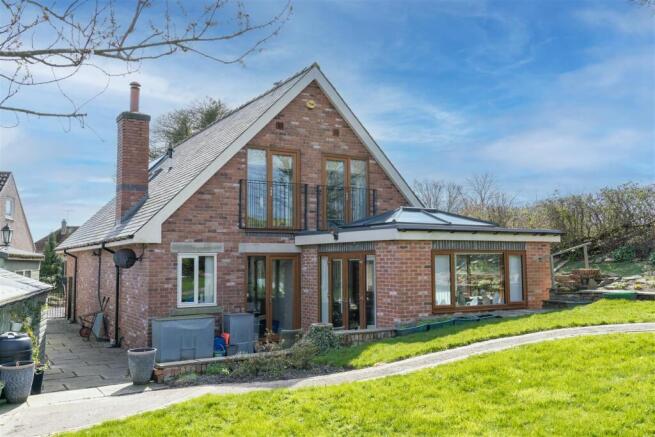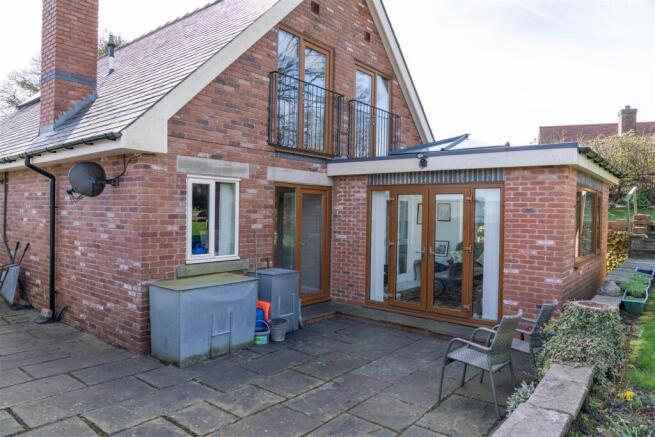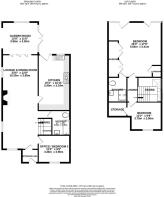252 Hady Hill, Chesterfield, S41

- PROPERTY TYPE
Detached
- SIZE
Ask agent
- TENUREDescribes how you own a property. There are different types of tenure - freehold, leasehold, and commonhold.Read more about tenure in our glossary page.
Ask agent
Description
An excellent opportunity to purchase a three bedroomed detached house.
The property occupies a quiet cul-de-sac position on a larger-than-average corner plot and offers extended and versatile accommodation, including three bedrooms and two bathrooms across two floors. An internal inspection is strongly recommended to appreciate the accommondation on offer. It benefits from gas central heating (via an Ideal Logic Plus combi boiler), uPVC double glazing, and a security alarm system. Internally, the property features a spacious triple-aspect living/dining room with log burner, a modern kitchen/diner with range cooker, a lovely garden room with roof lantern, and a large principal bedroom with en suite and Juliet balconies. Externally, there is ample off-street parking, a generous enclosed rear garden, and a range of useful outbuildings including sheds and a greenhouse. The property may appeal to families or those seeking a peaceful yet well-connected location, close to Chesterfield Royal Hospital and local amenities. The successful purchaser will be required to complete the sale within an extended period of eight weeks from the date of exchange of contracts.
Entrance Hall
Having a tiled floor. An internal door opens into the ...
Living/Dining Room
10.21m x 3.86m - A spacious triple aspect reception room having a feature exposed brick fireplace with log burner sat on a tiled hearth.
A staircase rises to the First Floor accommodation.
Wood flooring.
uPVC double glazed bi-fold doors gives access into a garden room.
Further doors from this room give access to the kitchen, bathroom and office/bedroom.
Garden Room
3.86m x 3.51m - A lovely room, being triple aspect and having a roof lantern.
Tiled floor and downlighting.
uPVC double glazed French doors overlook and open onto the rear of the property.
Office/Bedroom
3.35m x 2.97m - A good sized and versatile front facing room.
Bathroom
Being fully tiled and fitted with a white 3-piece suite comprising of a panelled bath with folding glass shower screen and mixer shower over, pedestal wash hand basin and a concealed cistern WC
Tiled floor.
Kitchen/Diner
5.89m x 3.33m - A spacious kitchen, being part tiled and fitted with a range of modern white wall, drawer and base units with complementary work surfaces over.
Inset single drainer stainless steel sink with mixer tap.
Integrated appliances to include a washing machine and a dishwasher.
Feature exposed brick chimney breast with recess for a range cooker (which is included in the sale)
Space is provided for an American style fridge/freezer
Tiled floor and downlighting.
A uPVC double glazed door with matching side panel overlooks and opens onto the rear of the property.
On The First Floor - Master Bedroom
5.87m x 5.41m (19'3 x 17'9) - A most generous double bedroom, spanning the full width of the property and having two sets of patio doors opening onto a Juliet balcony.
Two large built-in wardrobes.
A door gives access to a storage cupboard which houses the gas boiler.
A further door gives access into the
En Suite Shower Room
Being fully tiled and fitted with a white 3-piece suite comprising of a shower cubicle with mixer shower, semi recessed wash hand basin with storage below and to the side, and a concealed cistern WC.
Chrome heated towel rail.
Tiled floor and downlighting.
Bedroom Two
3.71m x 2.97m - A good sized front facing double bedroom having a door to a walk-in storage area (which could be used as a walk-in wardrobe).
Tenure
Freehold
EPC Rating: C
Additional Fees
Administration Charge: £2,340.00
Disbursements: Please see the legal pack for any disbursements listed that may become payable by the purchaser on completion
- COUNCIL TAXA payment made to your local authority in order to pay for local services like schools, libraries, and refuse collection. The amount you pay depends on the value of the property.Read more about council Tax in our glossary page.
- Ask agent
- PARKINGDetails of how and where vehicles can be parked, and any associated costs.Read more about parking in our glossary page.
- Yes
- GARDENA property has access to an outdoor space, which could be private or shared.
- Yes
- ACCESSIBILITYHow a property has been adapted to meet the needs of vulnerable or disabled individuals.Read more about accessibility in our glossary page.
- Ask agent
Energy performance certificate - ask agent
252 Hady Hill, Chesterfield, S41
Add an important place to see how long it'd take to get there from our property listings.
__mins driving to your place
Get an instant, personalised result:
- Show sellers you’re serious
- Secure viewings faster with agents
- No impact on your credit score
Your mortgage
Notes
Staying secure when looking for property
Ensure you're up to date with our latest advice on how to avoid fraud or scams when looking for property online.
Visit our security centre to find out moreDisclaimer - Property reference ah_copelands_1444906_41823. The information displayed about this property comprises a property advertisement. Rightmove.co.uk makes no warranty as to the accuracy or completeness of the advertisement or any linked or associated information, and Rightmove has no control over the content. This property advertisement does not constitute property particulars. The information is provided and maintained by Copelands, Auctions House. Please contact the selling agent or developer directly to obtain any information which may be available under the terms of The Energy Performance of Buildings (Certificates and Inspections) (England and Wales) Regulations 2007 or the Home Report if in relation to a residential property in Scotland.
Auction Fees: The purchase of this property may include associated fees not listed here, as it is to be sold via auction. To find out more about the fees associated with this property please call Copelands, Auctions House on 01246 383471.
*Guide Price: An indication of a seller's minimum expectation at auction and given as a “Guide Price” or a range of “Guide Prices”. This is not necessarily the figure a property will sell for and is subject to change prior to the auction.
Reserve Price: Each auction property will be subject to a “Reserve Price” below which the property cannot be sold at auction. Normally the “Reserve Price” will be set within the range of “Guide Prices” or no more than 10% above a single “Guide Price.”
*This is the average speed from the provider with the fastest broadband package available at this postcode. The average speed displayed is based on the download speeds of at least 50% of customers at peak time (8pm to 10pm). Fibre/cable services at the postcode are subject to availability and may differ between properties within a postcode. Speeds can be affected by a range of technical and environmental factors. The speed at the property may be lower than that listed above. You can check the estimated speed and confirm availability to a property prior to purchasing on the broadband provider's website. Providers may increase charges. The information is provided and maintained by Decision Technologies Limited. **This is indicative only and based on a 2-person household with multiple devices and simultaneous usage. Broadband performance is affected by multiple factors including number of occupants and devices, simultaneous usage, router range etc. For more information speak to your broadband provider.
Map data ©OpenStreetMap contributors.




