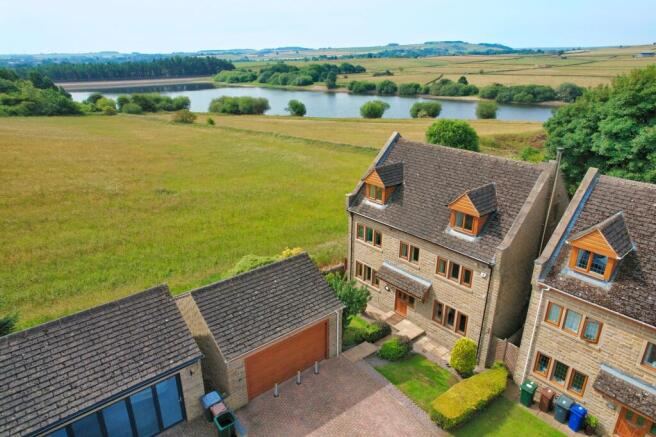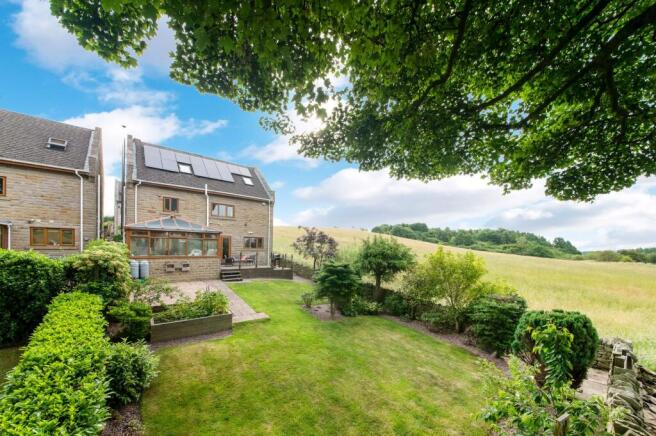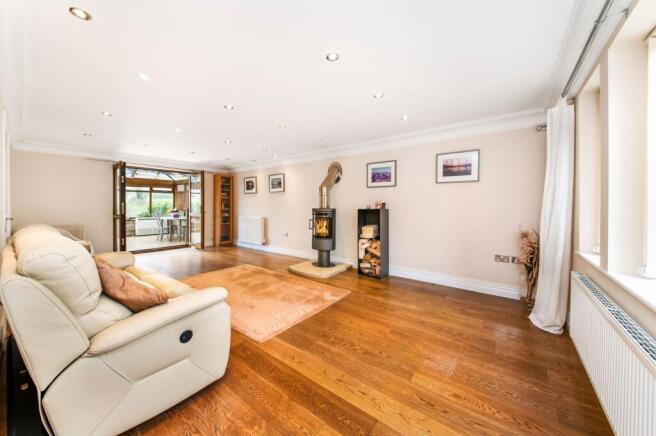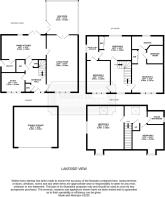Teal Lodge, Lakeside View, Penistone

- PROPERTY TYPE
Detached
- BEDROOMS
5
- BATHROOMS
3
- SIZE
2,002 sq ft
186 sq m
- TENUREDescribes how you own a property. There are different types of tenure - freehold, leasehold, and commonhold.Read more about tenure in our glossary page.
Freehold
Key features
- PANORAMIC VIEWS OVER SCOUT DIKE RESERVOIR
- FIVE DOUBLE BEDROOMS, THREE BATHROOMS
- EXCLUSIVE END PLOT IN QUIET CUL-DE-SAC
- LANDSCAPED GARDEN
- DOUBLE GARAGE & LARGE DRIVEWAY
Description
A SUBSTANTIAL FIVE DOUBLE BEDROOM DETACHED FAMILY HOME OCCUPYING A SUPERB END CORNER PLOT, ENJOYING PANORAMIC, OPEN VIEWS OVER SCOUT DIKE RESERVOIR, ADJOINING FIELDS, AND THE SURROUNDING COUNTRYSIDE. SITUATED IN AN IDYLLIC SEMI-RURAL SETTING ON A QUIET CUL-DE-SAC OF JUST A HANDFUL OF EXECUTIVE HOMES. This beautifully appointed detached residence offers a wealth of spacious and versatile living accommodation arranged over three floors, ideally suited to modern family life. The setting is truly special—backing directly onto the reservoir with uninterrupted views and a wonderful sense of peace and privacy. The well-balanced layout comprises, to the ground floor: entrance hall, downstairs W.C., dining kitchen, separate utility room, large formal living room, home office/study, and an impressive conservatory taking full advantage of the rear aspect. To the first floor, there is a generous principal suite complete with dressing area, dressing room and en-suite bathroom, along with two further double bedrooms connected by a Jack and Jill en-suite shower room. The second floor offers a spacious landing area—ideal for study use—leading to two additional double bedrooms and a well-appointed house bathroom. Externally, the property stands behind a lawned garden, while a double-width block-paved driveway leads to a detached double garage. Of particular note, this home enjoys the most extensive driveway within the development, offering off-street parking for multiple vehicles. To the rear, there is a beautifully landscaped and private garden backing directly onto the reservoir, with a variety of seating areas including a raised deck, flagged terrace, lawned section, and mature planting. The garden enjoys direct gated access to the waterside and is a haven for local wildlife. This is a rare opportunity to acquire a substantial home in a prime, peaceful location with breathtaking views. The property must be viewed to be fully appreciated.
EPC Rating: C
ENTRANCE HALLWAY
Accessed via a composite door with decorative obscured glazing and matching side panel. The entrance hall offers a spacious and warm welcome and leads to a staircase rising to the first floor. Finished with wood-effect laminate flooring, central heating radiator, ceiling light, and coving to the ceiling. There is a useful under-stairs storage along with a separate cloaks cupboard. Here we gain access to the following rooms,
LIVING ROOM
A generous and elegant principal reception room featuring a contemporary wood-burning stove as the main focal point. Benefiting from natural light gained via three stone-mullioned front-facing windows and twin French doors opening into the conservatory. Finished with solid oak flooring, coving to the ceiling, inset ceiling spotlights and two central heating radiators.
BREAKFAST KITCHEN
A sociable and well-planned space enjoying far-reaching views over the reservoir. Fitted with a comprehensive range of wall and base wood shaker-style units with granite worktops and tiled splashbacks. Appliances include an integrated Bosch dishwasher, space for range cooker, stainless steel extractor over, space for American freestanding fridge, freezer, and a 1.5 bowl composite sink with mixer tap. Inset ceiling spotlights and under cupboard lighting provide a modern finish. There is a matching breakfast style bar with granite worktop providing seating dining space and further storage units underneath. Twin French doors give access to rear garden.
UTILITY
Fitted with matching base and wall units, laminate worktops, stainless steel sink with chrome mixer tap, and plumbing for washing machine with additional appliance space. There is ceiling light, central heating radiator, and composite door with obscured glazing to the side elevation. The utility room also houses a wall mounted Worcester combi-boiler.
CONSERVATORY
An excellent extension to the living accommodation, offering year-round usability due to its efficient and hot and cold air-conditioning unit. This stunning room enjoys panoramic views over the garden and reservoir beyond under a pitched roof, with wood effect laminate flooring, uPVC glazing to three elevations, Twin French doors opening outside, and ample space for dining or lounge furniture.
STUDY
Front-facing and ideal for home working, this versatile reception space is currently used as a study. Featuring three mullioned uPVC triple glazed windows, coving to the ceiling, Amtico flooring, ceiling light, and central heating radiator.
DOWNSTAIRS W.C
Comprising a white two-piece suite in the form of low flush W.C. and handwash basin sitting within vanity unit with chrome mixer tap over. Complete with extractor fan, ceiling light, central heating radiator and Karndean flooring.
FIRST FLOOR LANDING
With spindle balustrade, central heating radiator, ceiling light, twin front-facing mullioned windows, and stairs rising to the second floor.
BEDROOM ONE
A spacious and stylish double bedroom with three front-facing uPVC triple glazed windows, central heating radiator, ceiling light, and access to a dressing area with built-in wardrobe and leading through to:
WALK IN DRESSING ROOM
A well-proportioned dressing room providing excellent storage and dressing area space with ceilight light and hanging space.
EN-SUITE BATHROOM
Fitted with a four-piece white suite comprising low flush W.C., pedestal basin, bath with shower attachment, and separate shower enclosure with mains-fed chrome mixer shower. Inset ceiling spotlights, chrome heated towel rail, extractor fan, tiled walls, and obscured uPVC double glazed window to rear.
BEDROOM TWO
Rear-facing double room with built-in wardrobes, central heating radiator, ceiling light, wood effect laminate flooring and uPVC double glazed window enjoying reservoir views. A door gives access to connected to the Jack and Jill shower room.
BEDROOM THREE
Another excellent double bedroom with three uPVC triple glazed front-facing mullioned windows, central heating radiator, ceiling light, wood effect laminate flooring and direct access to the Jack and Jill en-suite.
JACK & JILL EN-SUITE
Serving bedrooms two and three, this well-appointed shower room comprises low flush W.C., pedestal basin with chrome mixer tap, and corner shower enclosure with mains-fed mixer shower. Inset spotlights, chrome towel radiator, extractor fan, full tiling to floor and walls and obscured uPVC window to the side.
SECOND FLOOR LANDING
A spacious and light-filled landing with study potential. Skylight window to rear, ceiling light, central heating radiator, and airing cupboard housing hot water tank.
BEDROOM FOUR
A particularly generous double bedroom that could serve a variety of uses including further reception space. Fabulous natural light gained from three elevations, via uPVC triple glazed window to front, skylight to rear, uPVC triple glazed window to side, inset ceiling spotlights, and two central heating radiators.
BEDROOM FIVE
A fifth double bedroom with uPVC triple glazed front-facing window, inset ceiling spotlight, central heating radiator, and access to the loft via hatch.
HOUSE BATHROOM
Fitted with a three-piece suite comprising low flush W.C., pedestal basin with chrome mixer tap, and panelled bath with mixer tap and shower attachment. There are inset ceiling spotlights, extractor fan, fully tiled walls and floor, chrome heated/towel radiator, and obscured uPVC double glazed window to the side.
OUTSIDE
The property occupies a desirable end corner position on a quiet cul-de-sac, enjoying panoramic views across Scout Dike Reservoir, open fields, and the countryside beyond. To the front, there is a neatly maintained lawned garden with gravel beds containing various plants and shrubs. A generous double-width block-paved driveway leads to a detached double garage with remote-controlled door, providing off-street parking for up to five vehicles. Notably, this property boasts the most spacious driveway among the homes within this exclusive semi-rural development.
OUTSIDE
To the rear lies a beautifully landscaped and private garden, backing directly onto Scout Dike Reservoir and offering a tranquil setting rich in wildlife. The garden features multiple seating areas, including a raised deck immediately behind the home—accessed via twin French doors from both the dining kitchen and the conservatory. There is a level lawn with gravel beds, mature planting, hardstanding for a shed, and an additional flagged patio area at the far end of the garden, providing a peaceful spot for alfresco dining or relaxation. The garden is enclosed by a combination of fencing and dry stone walling and benefits from direct gated access to the reservoir beyond.
GARAGE
The detached double garage is of excellent proportions, offering additional off-street parking or valuable storage space. It benefits from power, lighting, and internet connection, and is fully boarded above—accessed via a fitted loft ladder to the rear. The vendor also advises that a high-quality Hörmann remote-controlled garage door has been recently installed.
ADDITIONAL INFORMATION
The property is equipped with solar panels, which are fully owned by the current vendors and will be included within the sale. The system provides an additional energy source for heating the domestic hot water, significantly reducing reliance on the gas supply for this purpose. This offers both environmental and financial benefits to the future homeowner. A fitted alarm system is also installed, providing added security and peace of mind.
Brochures
Property Brochure- COUNCIL TAXA payment made to your local authority in order to pay for local services like schools, libraries, and refuse collection. The amount you pay depends on the value of the property.Read more about council Tax in our glossary page.
- Band: G
- PARKINGDetails of how and where vehicles can be parked, and any associated costs.Read more about parking in our glossary page.
- Yes
- GARDENA property has access to an outdoor space, which could be private or shared.
- Yes
- ACCESSIBILITYHow a property has been adapted to meet the needs of vulnerable or disabled individuals.Read more about accessibility in our glossary page.
- Ask agent
Energy performance certificate - ask agent
Teal Lodge, Lakeside View, Penistone
Add an important place to see how long it'd take to get there from our property listings.
__mins driving to your place
Get an instant, personalised result:
- Show sellers you’re serious
- Secure viewings faster with agents
- No impact on your credit score
Your mortgage
Notes
Staying secure when looking for property
Ensure you're up to date with our latest advice on how to avoid fraud or scams when looking for property online.
Visit our security centre to find out moreDisclaimer - Property reference 14f7eebe-5708-4d84-bb58-545c3804932b. The information displayed about this property comprises a property advertisement. Rightmove.co.uk makes no warranty as to the accuracy or completeness of the advertisement or any linked or associated information, and Rightmove has no control over the content. This property advertisement does not constitute property particulars. The information is provided and maintained by Simon Blyth, Penistone. Please contact the selling agent or developer directly to obtain any information which may be available under the terms of The Energy Performance of Buildings (Certificates and Inspections) (England and Wales) Regulations 2007 or the Home Report if in relation to a residential property in Scotland.
*This is the average speed from the provider with the fastest broadband package available at this postcode. The average speed displayed is based on the download speeds of at least 50% of customers at peak time (8pm to 10pm). Fibre/cable services at the postcode are subject to availability and may differ between properties within a postcode. Speeds can be affected by a range of technical and environmental factors. The speed at the property may be lower than that listed above. You can check the estimated speed and confirm availability to a property prior to purchasing on the broadband provider's website. Providers may increase charges. The information is provided and maintained by Decision Technologies Limited. **This is indicative only and based on a 2-person household with multiple devices and simultaneous usage. Broadband performance is affected by multiple factors including number of occupants and devices, simultaneous usage, router range etc. For more information speak to your broadband provider.
Map data ©OpenStreetMap contributors.







