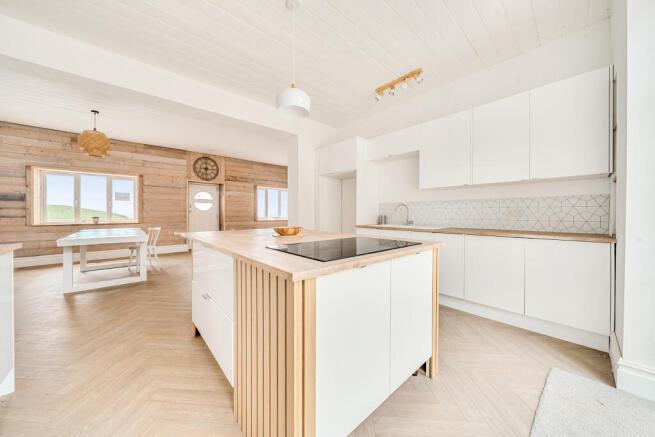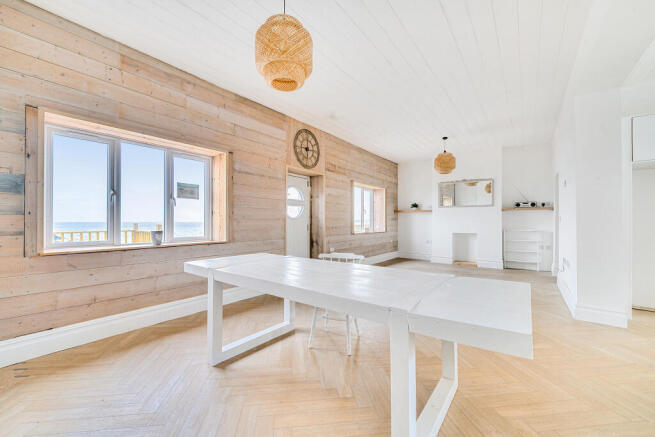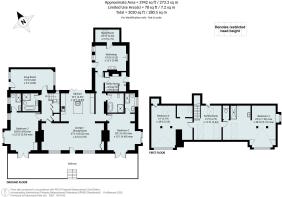
Marine Drive, Bigbury On Sea

- PROPERTY TYPE
Detached
- BEDROOMS
4
- BATHROOMS
5
- SIZE
Ask agent
- TENUREDescribes how you own a property. There are different types of tenure - freehold, leasehold, and commonhold.Read more about tenure in our glossary page.
Freehold
Key features
- Exceptional views across to Burgh Island
- Ample parking
- Over 3000 sq. ft. of versatile living accommodation
- No onward chain
- Four double bedrooms
Description
The sale of Seafront is an opportunity. The opportunity to buy a detached home with far reaching sea views. A home where refurbishment has begun, but not been finished. The opportunity to add your own stamp, your own personality to a partially modernised home.
Seafront has been designed to ensure that the principal rooms all enjoy sea views. So the open plan living area, the 2 En-suite bedrooms on the ground floor and the 2 further En suite bedrooms on the first floor all look out to sea, to the views of Burgh Island. The property sits in its own grounds with ample parking.
ACCOMMODATION
The front door opens to the Open Plan Living Space. This is finished with Herringbone pattern flooring which continues throughout the majority of the ground floor. The Limed wooden planking to the external wall is a feature carried over into the 2 ground floor bedrooms too. To the rear is the kitchen area, with plenty of white fronted units including an island unit, hob, double oven, sink and dishwasher. Trifold doors open onto the private rear deck.
The Westerly wing contains a bedroom with patio doors to the side deck complementing the French doors opening towards the sea. To the rear is an En suite shower room. The hallway has the stairs to the first floor, the family bathroom and a further room. This could be thought as a 5th bedroom but having a door to the side could make a home office.
The Easterly wing contains a matching bedroom. It too has patio doors to the side and French windows facing the sea and an en-suite shower room. The adjacent hallway accesses 3 rooms. There is a shower room, utility room with a quarry tiled floor and the original kitchen of the house with its Aga cooker. Beyond this a small store.
Upstairs, the stairs rise into a 2nd Sitting area with 3 Velux type windows. There are bedrooms to either side, both the Velux type windows to complement the triangular (single glazed) windows to the front. 1 bedroom has a conventional shower room layout whist the other has a separate WC with the shower area within the bedroom.
OUTSIDE
The house is elevated above, Marine Drive. So the largely lawned front garden slopes down to the road. Centrally there is a gravelled driveway and parking area. To the front of the house is a wooden deck.
To the rear is a further decked area, with a swimming pool (condition unknown), a WC, and further space for a shower and a store.
AGENT'S NOTE
The property also offers scope for complete redevelopment with planning consent previously granted (planning reference 3545/17/FUL) for the demolition and construction of 2 new dwellings (note the second dwelling was to be built on land to the southeast which is now in separate ownership). It is understood this planning consent has been implemented, but interested parties are to rely on their own enquiries. Further details are available via South Hams District Council’s website.
LOCATION
Bigbury-on-Sea is a beautiful coastal village renowned for its large expanse of sandy beach, with a causeway formed at low tide leading to the iconic Burgh Island. Nearby there is a good range of amenities and shops in the market town of Kingsbridge and the Georgian town of Modbury. Wonderful cliff top and coastal walks as well as other beaches and coves can be found nearby, along with sailing at Salcombe and Newton Ferrers. There is an 18 hole golf course at Bigbury and a further 18 hole golf course at Thurlestone, with Dartmoor National Park several miles to the north.
Brochures
Brochure- COUNCIL TAXA payment made to your local authority in order to pay for local services like schools, libraries, and refuse collection. The amount you pay depends on the value of the property.Read more about council Tax in our glossary page.
- Band: G
- PARKINGDetails of how and where vehicles can be parked, and any associated costs.Read more about parking in our glossary page.
- Driveway
- GARDENA property has access to an outdoor space, which could be private or shared.
- Yes
- ACCESSIBILITYHow a property has been adapted to meet the needs of vulnerable or disabled individuals.Read more about accessibility in our glossary page.
- Ask agent
Marine Drive, Bigbury On Sea
Add an important place to see how long it'd take to get there from our property listings.
__mins driving to your place
Get an instant, personalised result:
- Show sellers you’re serious
- Secure viewings faster with agents
- No impact on your credit score
Your mortgage
Notes
Staying secure when looking for property
Ensure you're up to date with our latest advice on how to avoid fraud or scams when looking for property online.
Visit our security centre to find out moreDisclaimer - Property reference TXN-87523224. The information displayed about this property comprises a property advertisement. Rightmove.co.uk makes no warranty as to the accuracy or completeness of the advertisement or any linked or associated information, and Rightmove has no control over the content. This property advertisement does not constitute property particulars. The information is provided and maintained by Marchand Petit, Modbury. Please contact the selling agent or developer directly to obtain any information which may be available under the terms of The Energy Performance of Buildings (Certificates and Inspections) (England and Wales) Regulations 2007 or the Home Report if in relation to a residential property in Scotland.
*This is the average speed from the provider with the fastest broadband package available at this postcode. The average speed displayed is based on the download speeds of at least 50% of customers at peak time (8pm to 10pm). Fibre/cable services at the postcode are subject to availability and may differ between properties within a postcode. Speeds can be affected by a range of technical and environmental factors. The speed at the property may be lower than that listed above. You can check the estimated speed and confirm availability to a property prior to purchasing on the broadband provider's website. Providers may increase charges. The information is provided and maintained by Decision Technologies Limited. **This is indicative only and based on a 2-person household with multiple devices and simultaneous usage. Broadband performance is affected by multiple factors including number of occupants and devices, simultaneous usage, router range etc. For more information speak to your broadband provider.
Map data ©OpenStreetMap contributors.








