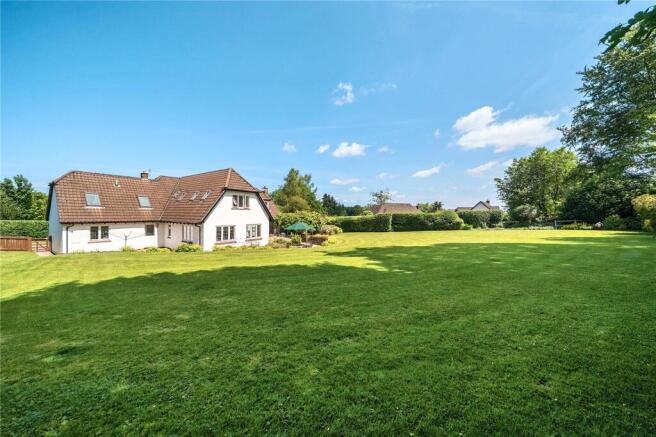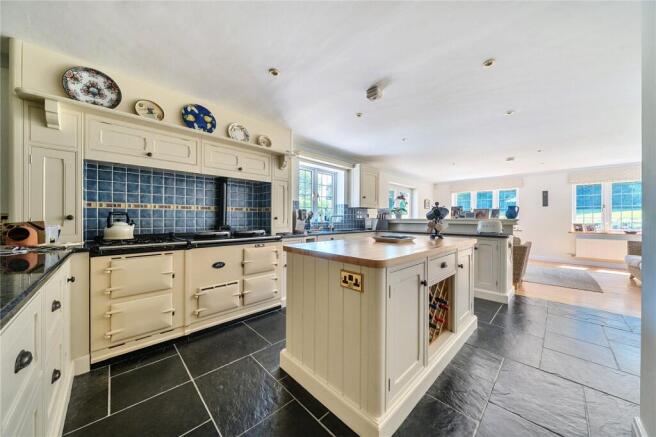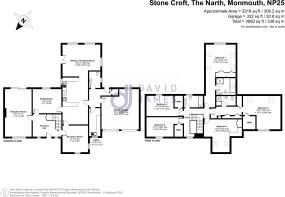
The Narth, Monmouth, Monmouthshire, NP25

- PROPERTY TYPE
Detached
- BEDROOMS
5
- BATHROOMS
3
- SIZE
Ask agent
- TENUREDescribes how you own a property. There are different types of tenure - freehold, leasehold, and commonhold.Read more about tenure in our glossary page.
Freehold
Key features
- An Impressive Modern Detached Home
- In the Sought-After Location of The Narth
- Large Plot with Fantastic Well-Established Gardens Measuring Approx. 0.54 Acres
- Three Spacious Reception Rooms
- Superb Open Plan Kitchen / Family Space
- Five Large Double Bedrooms
- Floor Space Spanning over 3300 sq ft in Total
- Integral Double Garage
Description
Situation
The Narth is a popular rural village with an active village community, which lies to the south of Monmouth on the plateau above the western slopes of the Wye Valley renowned for its outstanding natural beauty. The location is fringed by extensive woodland providing excellent countryside walks and is also easily accessible by car to M4 and M5 motorways. The highly regarded town of Monmouth is only 6 miles away and provides an excellent range of amenities and recreational/cultural facilities along with first class schooling opportunities in the independent and state sectors. Excellent Primary schools can also be found in the neighbouring villages of Llandogo and Trellech just a short drive away.
Accommodation
An oak front door opens to the large Reception Hall with quality oak flooring throughout and the staircase leading to the first floor. A door opens to the Family Room with double aspect windows and oak flooring. Adjoining this room is the Kitchen / Dining / Sitting Room an extensive open plan area with doors opening to the rear garden. At one end is a large dining area with a country style central kitchen area having the benefit of the two-oven oil fired Aga with the matching Aga unit comprising the electric oven and gas hob over with period style surround. The range of fitted units incorporate a one and a half bowl sink, integrated dish washer and freezer with an extensive granite work surface. A central matching island unit has a maple work surface. On the other side is a further range of matching units with a large fridge freezer and central display shelves.
---
Beyond the peninsular unit the kitchen opens to the Sitting Room/Garden room with large windows to three elevations looking out to the garden and doors opening to the terrace. Off the Kitchen is a door through to the Lobby/Boot Room with a cupboard and back door to the garden and a cloakroom with a pedestal wash hand basin and lavatory, part tiled walls and window.
---
The Utility room has space and plumbing for a washing machine, tumble drier and fridge with a ceramic sink and drainer, radiator and window. A door leads through to the garage, a double garage with two up and over doors, power and light. On the other side of the Kitchen is the Dining Room with windows looking out to the terrace and adjoining the dining room is a door from the Reception Hall to the Drawing Room, a large room with windows looking out to the front and sliding patio doors opening to the rear terrace creating a light ambience. A central feature is the period style fireplace with a gas fire.
First Floor
The staircase leads to the First-Floor Landing with a window looking out to the front. The Principal Bedroom has a range of fitted wardrobes and four sky lights and a large window looking over the garden. The En-suite Bathroom has a matching white suite comprising a bath, large shower cubicle and shower, vanity wash hand basin with cupboard under, tiled walls and a Velux sky light. Another principal Bedroom has a dormer window enjoying views to the front, a walk-in wardrobe and Dressing Area with two wardrobes, both with double doors and a linen cupboard. An En suite shower room has a shower cubicle and shower, vanity wash hand basin and lavatory with limestone tiling and a Velux sky light.
---
An ‘L’ shaped bedroom provides under eaves storage and has a wardrobe and three Velux sky lights. This space also benefits from a fitted desk with cupboard storage, offering an excellent potential study area. The family Bathroom has a matching suite comprising a bath with shower over, lavatory and vanity wash hand basin with drawers under. Part tiled walls and a chrome towel rail. There are two further double bedrooms, one having a dormer window overlooking the garden and having the benefit of a walk-in wardrobe and, adjoining this room another double bedroom enjoys views to the front and a walk-in wardrobe.
Outside
Sitting in extensive grounds measuring 0.54 acres in total with hedged borders providing privacy and a gated entrance. Stone Croft benefits from well-kept level lawns around the property. The planted borders are well stocked and beautifully kept with an abundance of well-established shrubs and plants. There is a large, paved patio area accessed from the Kitchen / Family Room ideal for outside entertaining with a sheltered terrace area providing shade with overhanging attractive vines.
General
Mains Water, Mains Electricity, Oil Fired Central Heating, Calor gas fire in the drawing room, Private Drainage
Local Authority
Monmouthshire County Council
Viewing
Strictly by appointment with the Agents: David James, Monmouth
Brochures
Particulars- COUNCIL TAXA payment made to your local authority in order to pay for local services like schools, libraries, and refuse collection. The amount you pay depends on the value of the property.Read more about council Tax in our glossary page.
- Band: I
- PARKINGDetails of how and where vehicles can be parked, and any associated costs.Read more about parking in our glossary page.
- Yes
- GARDENA property has access to an outdoor space, which could be private or shared.
- Yes
- ACCESSIBILITYHow a property has been adapted to meet the needs of vulnerable or disabled individuals.Read more about accessibility in our glossary page.
- Ask agent
The Narth, Monmouth, Monmouthshire, NP25
Add an important place to see how long it'd take to get there from our property listings.
__mins driving to your place
Get an instant, personalised result:
- Show sellers you’re serious
- Secure viewings faster with agents
- No impact on your credit score
Your mortgage
Notes
Staying secure when looking for property
Ensure you're up to date with our latest advice on how to avoid fraud or scams when looking for property online.
Visit our security centre to find out moreDisclaimer - Property reference MON250100. The information displayed about this property comprises a property advertisement. Rightmove.co.uk makes no warranty as to the accuracy or completeness of the advertisement or any linked or associated information, and Rightmove has no control over the content. This property advertisement does not constitute property particulars. The information is provided and maintained by David James, Monmouth. Please contact the selling agent or developer directly to obtain any information which may be available under the terms of The Energy Performance of Buildings (Certificates and Inspections) (England and Wales) Regulations 2007 or the Home Report if in relation to a residential property in Scotland.
*This is the average speed from the provider with the fastest broadband package available at this postcode. The average speed displayed is based on the download speeds of at least 50% of customers at peak time (8pm to 10pm). Fibre/cable services at the postcode are subject to availability and may differ between properties within a postcode. Speeds can be affected by a range of technical and environmental factors. The speed at the property may be lower than that listed above. You can check the estimated speed and confirm availability to a property prior to purchasing on the broadband provider's website. Providers may increase charges. The information is provided and maintained by Decision Technologies Limited. **This is indicative only and based on a 2-person household with multiple devices and simultaneous usage. Broadband performance is affected by multiple factors including number of occupants and devices, simultaneous usage, router range etc. For more information speak to your broadband provider.
Map data ©OpenStreetMap contributors.








