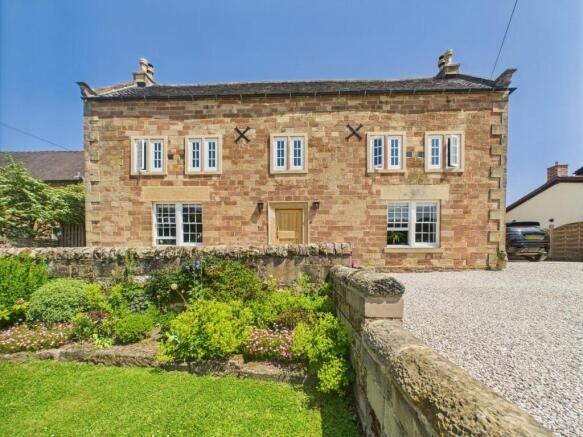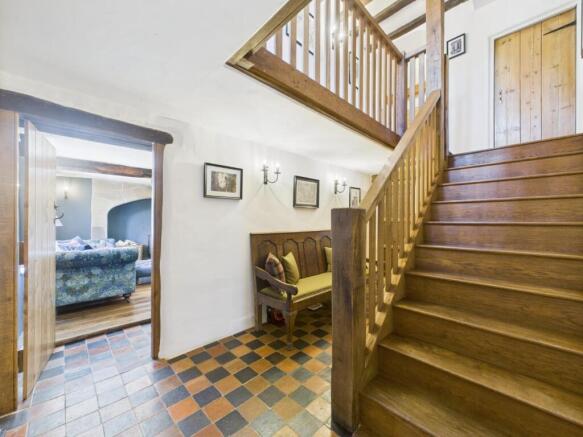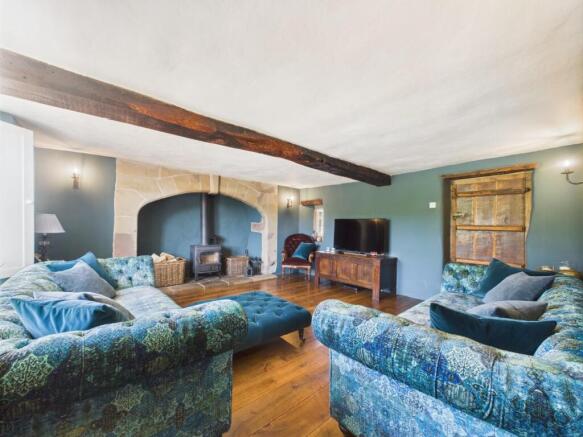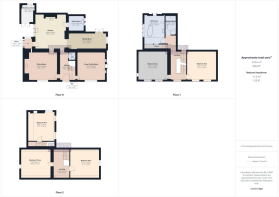
Rood Lane, Idridgehay, Belper

- PROPERTY TYPE
Detached
- BEDROOMS
5
- BATHROOMS
2
- SIZE
Ask agent
- TENUREDescribes how you own a property. There are different types of tenure - freehold, leasehold, and commonhold.Read more about tenure in our glossary page.
Freehold
Key features
- Stunning Grade II Listed Stone-Built Farmhouse
- Extensively Restored Throughout
- Full of Character & Period Features
- Five Double Bedrooms
- Over Half an Acre of Gardens
- EPC Exempt
- Idyllic Rural Location
- Ample Off Road Parking
- Viewing Highly Recommended
Description
Tucked away in a peaceful yet easily accessible position on the edge of the village of Idridgehay, the property is surrounded by stunning Derbyshire countryside—offering peace, privacy, and views without being isolated. Ideally positioned between the village of Duffield and the historic market town of Wirksworth, it offers the perfect balance of rural tranquillity with convenient access to nearby amenities, transport links, and well-regarded schools.
The accommodation is both spacious and thoughtfully arranged, showcasing many original features and enjoying a warm, welcoming feel throughout. In brief, it comprises: central entrance hallway with downstairs cloakroom, two spacious reception rooms, ideal for relaxing or entertaining, sizable breakfast kitchen with adjoining utility room and a striking vaulted dining room. To the first floor are two generous double bedrooms, a stunning family bathroom and a separate shower room. Two separate staircases lead to the second floor where there are three further double bedrooms.
Set within a plot of over half an acre, the outdoor space is most impressive. To the front, a gated driveway provides ample off-road parking alongside a foregarden with pleasant views across open countryside. The rear gardens are beautifully maintained, featuring a stunning and sizable patio area-ideal for alfresco dining, well-stocked raised beds, vegetable garden, large lawn and further gardens, perfect for a variety of uses including leisure, small-scale smallholding, or lifestyle pursuits
Early viewing is highly recommended to fully appreciate the setting, quality, and lifestyle potential on offer.
Location - Idridgehay is a charming and picturesque village nestled in the rolling hills of Derbyshire, known for its strong sense of community and beautiful countryside setting. Surrounded by scenic views and with numerous walking routes right from the doorstep, it’s an ideal location for nature lovers and those seeking a peaceful rural lifestyle.
The village lies along the road connecting Wirksworth and Duffield, offering excellent access to nearby towns and amenities. The historic market town of Wirksworth, just 4 miles to the north, boasts a vibrant community with a wide array of independent shops, supermarkets, cafés, pubs, restaurants, a cinema, leisure centre, library, and essential services including schools, dentists, and a medical centre. The larger town of Belper is also just a short drive away, providing additional shopping and leisure options.
For those needing to travel further afield, the city of Derby is only 10 miles away and offers a regular direct train service to London St Pancras. Idridgehay also has its own village station on the heritage Ecclesbourne Valley Railway, lovingly restored by local volunteers. Since reopening in 2008, steam and diesel trains now run between Wirksworth and Duffield, stopping in Idridgehay on weekends and selected days.
With good road connections to major employment centres and easy access to the Peak District National Park, Idridgehay combines rural charm with practicality—making it a perfect base for both commuters and those looking to enjoy the best of the Derbyshire countryside.
Accommodation -
Ground Floor - To the front of the home, the main entrance door has been rebuilt in solid oak by skilled local craftsman as an exact replica of the original, incorporating the fully restored original ironware. This opens into the
Entrance Hallway - This spacious entrance hall features quarry tiled flooring and traditional latch doors to the ground floor living areas. A beautiful oak staircase leads up to the first floor, with a guest cloakroom and a useful storage cupboard neatly tucked beneath.
Guest Cloakroom - 1.31m x 1.16m (4'3" x 3'9" ) - With a continuation of the quarry tiled flooring, the guest cloakroom is fitted with a period-style low flush WC and a ceramic wash basin set on an oak countertop, with matching shelving beneath. Additional features include wall-mounted taps and a decorative brick-effect splashback.
Sitting Room - 5.38m x 4.69m (17'7" x 15'4" ) - A beautifully appointed sitting room, where the main focal point is a stunning, substantial stone-arched inglenook fireplace housing a multi-fuel burner. The room features oak flooring and an exposed central ceiling beam, with a cast iron supporting rod positioned between two deep-silled sash windows to the front aspect, fitted with bespoke wooden shutter and offering pleasant views over the foregarden and countryside beyond. A smaller rear window with a stone surround and exposed timber lintel adds further charm. A latch door to the rear provides access to the kitchen.
Snug/Family Room - 4.58m x 4.57m (15'0" x 14'11" ) - This generously proportioned second reception room also features oak flooring and a central ceiling beam. Two elegant sash windows to the front aspect, complete with bespoke wooden shutters and deep sills, offer a delightful outlook and are separated by a cast iron supporting rod. The stone fireplace with raised hearth houses creates a most pleasant focal point and house the multi-fuel burner, and to either side are built-in display recesses.
Kitchen - 5.60m x 4.90m (18'4" x 16'0" ) - A generously proportioned kitchen full of charm and character, featuring stone flag flooring and exposed ceiling timbers. Fitted with an extensive range of bespoke wooden base units topped with oak work surfaces, complemented by a large contrasting central island offering additional storage and an extended oak top forming a breakfast bar to comfortably seat four. A striking inglenook with a brick rear and stone surround houses the "Esse" electric range, which includes electric ovens, an induction hot plate, and a wood-burning stove. Either side of the inglenook are large decorative stone arches with wall-mounted shelving. Integrated appliances include a dishwasher, fridge, and freezer, while a Belfast sink with mixer tap is positioned beneath the stone mullioned windows to the side aspect. A side door opens into the porch, and a further door with glazed panel leads through to the utility room.
Through a wide opening is the
Dining Room - 6.23m x 2.51m (20'5" x 8'2" ) - An impressive dining space, full of character, featuring a vaulted beamed ceiling and an exposed stone wall to one side. The room is laid with oak flooring and includes a high-level stone mullioned window to the side. Part-glazed oak double doors allow further natural light into the room and open directly onto the rear patio, providing an ideal setting for entertaining and indoor-outdoor living.
Utility Room - 2.50m x 2.47m (8'2" x 8'1" ) - A practical utility room fitted with a Belfast sink unit set into solid wooden work surfaces, with storage beneath. There is space and plumbing for a washing machine, along with additional space for a tumble dryer and fridge freezer. There are windows to the side aspect and the room also houses the wall mounted central heating boiler.
First Floor - The oak staircase leading up from the entrance hallway reaches the
Landing - A characterful landing featuring oak flooring and exposed ceiling timbers, with a mullioned window to the front aspect offering far-reaching countryside views. Doors lead to two bedrooms on this floor, along with the bathroom and a separate shower room. The main staircase continues up to bedrooms three and four, while a secondary staircase, accessed via a door beside the bathroom, leads to the fifth bedroom.
Bedroom One - 4.78m x 4.67m (15'8" x 15'3" ) - A particularly spacious double bedroom featuring oak flooring and exposed ceiling timbers. A stone fireplace with a raised hearth and decorative cast iron grate adds character and charm. The room is lit by wall lights, with additional natural light flooding in through two sets of stone mullioned windows to the front, offering excellent far-reaching views over the surrounding countryside.
Bedroom Two - 4.79m x 4.76m (15'8" x 15'7" ) - This second generous double bedroom also combines traditional features with a light, airy feel. As with bedroom one, it has oak flooring, complemented by exposed ceiling timbers and a stone fireplace with a raised hearth and decorative cast iron grate. Twin stone mullioned windows to the front aspect frame most pleasant and far reaching views.
Bathroom - 3.64m x 3.33m (11'11" x 10'11" ) - A fabulous and generously sized family bathroom, beautifully appointed with a freestanding roll-top claw foot bath, low flush WC, and a wall-hung wash hand basin with mixer tap. Ceramic plank tiled flooring extends throughout, complemented by two exposed ceiling timbers and a stone fireplace with raised hearth and cast-iron inset fire, adding character to the space. Stone mullioned windows to the side aspect provide natural light and a full wall of built-in, full-height cupboards offers excellent storage.
Shower Room - 3.15m x 1.72m (10'4" x 5'7" ) - The separate shower room is fitted with a large walk-in tiled cubicle with a rainfall thermostatic shower, a ceramic wash basin set on a sleek chrome wash stand, and a low flush WC. Additional features include the ceramic plank tiled flooring, beamed ceiling and inset spotlights.
Second Floor - The main staircase leading up from the first floor reaches the
Second Floor Landing - A spacious landing featuring a wood and wrought-iron balustrade, exposed timber ceiling, fitted carpet, and charming original latch doors that lead into the bedrooms.
Bedroom Three - 4.87m x 4.68m (15'11" x 15'4" ) - This very large bedroom boasts a sloping ceiling accented by two substantial exposed beams, adding character and interest. A window on the side elevation allows natural light to filter in and the room is finished with fitted carpets.
Bedroom Four - 4.77m x 4.70m (15'7" x 15'5" ) - The second spacious bedroom on this floor also features a sloping ceiling with two prominent exposed beams. The side-aspect window provides a pleasant outlook.
Bedroom Five - 4.63m x 4.35m (15'2" x 14'3" ) - Bedroom Five is accessed via an enclosed staircase from the first floor. This spacious room features sloping ceilings and a rear-facing mullioned window with an exposed lintel above, offering superb views over the rear garden. Ample eaves storage provides practical space, while a stone fireplace with a log-burning stove (not connected) adds character.
Outside - The property enjoys a generous and well-maintained exterior setting. To the front, a gated gravelled driveway provides ample off-road parking for multiple vehicles, with pleasant views across open countryside. The good-sized foregarden is mainly laid to lawn, bordered by well-stocked planting beds featuring a variety of shrubs and plants.
To the left-hand side of the home is a storm porch with an entrance door leading into the kitchen, as well as a useful log store and a stone-built outhouse with both power and lighting—ideal for a workshop or additional storage. (This measures 2.86m x 2.06m) On the right-hand side, just off the driveway, is an electric vehicle charging point and a gated access to the rear garden. The rear of the property is accessible from both sides.
The rear garden is simply stunning—thoughtfully landscaped and beautifully maintained. An extensive stone-paved sun terrace spans the back of the house and provides the perfect space for outdoor dining and relaxation. This is bordered by well-stocked, stone-walled raised beds and central stone steps rise to a raised lawn. At the top of the garden lies a charming cottage-style area enclosed by stone walling, complete with a small lawn, gravelled paths, and raised vegetable planters.
Beyond, wooden five-bar gates open into the adjoining paddocks, offering a range of potential uses. In total, the land extends to approximately 0.6 of an acre. Surrounded by open countryside, the gardens and paddocks enjoy lovely rural views and a true sense of peace and privacy.
Council Tax Information - We are informed by Amber Valley Borough Council that this home falls within Council Tax Band G which is currently £3830 per annum.
Directional Notes - From our Wirksworth office, continue down St John St in the direction of Derby. At the mini roundabout, continue straight on for approximately 3.5 miles until reaching the village of Idridgehay. Shortly after passing the former Black Swan Inn, take a left turn into Rood Lane. Proceed down Rood Lane, passing over the railway line and where the road splits, turn left. Continue along this lane and Wallstone Old Farmhouse is located after a short distance on the right hand side.
Brochures
Rood Lane, Idridgehay, Belper- COUNCIL TAXA payment made to your local authority in order to pay for local services like schools, libraries, and refuse collection. The amount you pay depends on the value of the property.Read more about council Tax in our glossary page.
- Band: G
- LISTED PROPERTYA property designated as being of architectural or historical interest, with additional obligations imposed upon the owner.Read more about listed properties in our glossary page.
- Listed
- PARKINGDetails of how and where vehicles can be parked, and any associated costs.Read more about parking in our glossary page.
- Driveway,EV charging
- GARDENA property has access to an outdoor space, which could be private or shared.
- Yes
- ACCESSIBILITYHow a property has been adapted to meet the needs of vulnerable or disabled individuals.Read more about accessibility in our glossary page.
- Ask agent
Energy performance certificate - ask agent
Rood Lane, Idridgehay, Belper
Add an important place to see how long it'd take to get there from our property listings.
__mins driving to your place
Get an instant, personalised result:
- Show sellers you’re serious
- Secure viewings faster with agents
- No impact on your credit score
Your mortgage
Notes
Staying secure when looking for property
Ensure you're up to date with our latest advice on how to avoid fraud or scams when looking for property online.
Visit our security centre to find out moreDisclaimer - Property reference 33987910. The information displayed about this property comprises a property advertisement. Rightmove.co.uk makes no warranty as to the accuracy or completeness of the advertisement or any linked or associated information, and Rightmove has no control over the content. This property advertisement does not constitute property particulars. The information is provided and maintained by Grant's of Derbyshire, Wirksworth. Please contact the selling agent or developer directly to obtain any information which may be available under the terms of The Energy Performance of Buildings (Certificates and Inspections) (England and Wales) Regulations 2007 or the Home Report if in relation to a residential property in Scotland.
*This is the average speed from the provider with the fastest broadband package available at this postcode. The average speed displayed is based on the download speeds of at least 50% of customers at peak time (8pm to 10pm). Fibre/cable services at the postcode are subject to availability and may differ between properties within a postcode. Speeds can be affected by a range of technical and environmental factors. The speed at the property may be lower than that listed above. You can check the estimated speed and confirm availability to a property prior to purchasing on the broadband provider's website. Providers may increase charges. The information is provided and maintained by Decision Technologies Limited. **This is indicative only and based on a 2-person household with multiple devices and simultaneous usage. Broadband performance is affected by multiple factors including number of occupants and devices, simultaneous usage, router range etc. For more information speak to your broadband provider.
Map data ©OpenStreetMap contributors.





