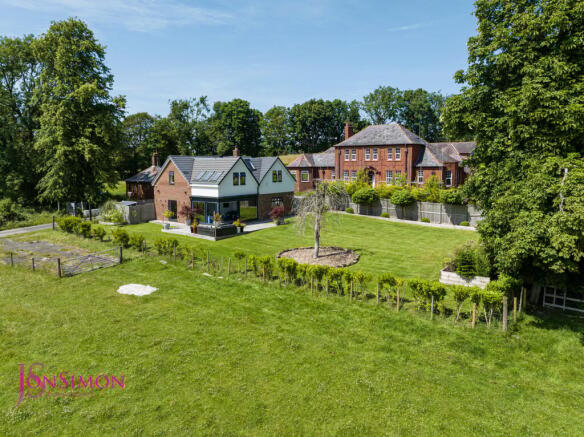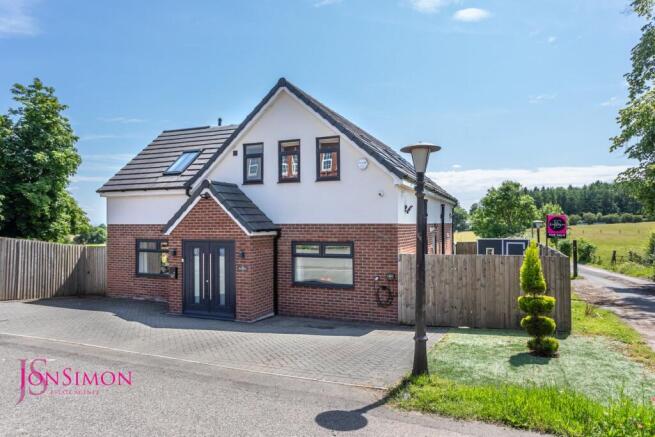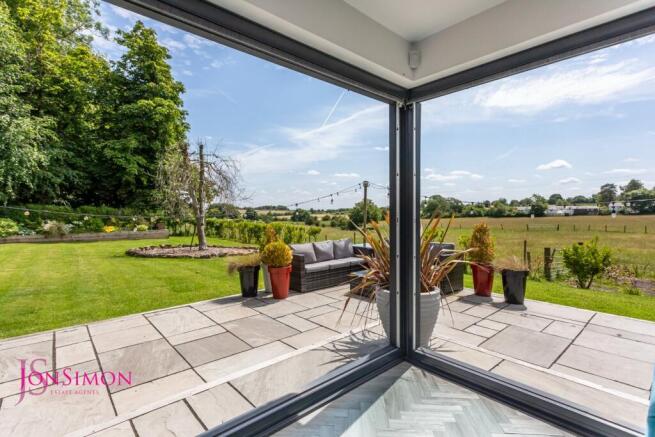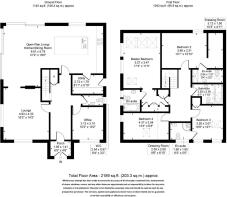
Knowsley Road, Ainsworth, Bolton, BL2

- PROPERTY TYPE
Detached
- BEDROOMS
4
- BATHROOMS
4
- SIZE
Ask agent
- TENUREDescribes how you own a property. There are different types of tenure - freehold, leasehold, and commonhold.Read more about tenure in our glossary page.
Freehold
Key features
- Exceptional Four Bedroom Detached Family Home
- Bespoke Open-Plan Dining Kitchen with Island and High-End Appliances
- Expansive Family Rooms with 3 Elevations of Floor-To-Ceiling Sliding Doors
- Four Double Bedrooms (Three Ensuite/ Two With Dressing Rooms
- Large Entrance Hallway, Modern Guest WC & Utility Room
- South-Facing Landscaped Gardens Wrapping Around Three Sides
- Idyllic Village Location Surrounded by Farmland
- Fabulous Countryside Views
- Ample Parking & Excellent Local Amenities
- Viewing Highly Recommended and Strictly by Appointment Only
Description
** MUST SEE PROPERTY ** Tucked away down a long country lane leading to a private road, this exceptional extended detached family home occupies an enviable position within the picturesque village of Ainsworth. Set within its own charming hamlet of neighbouring homes, all currently undergoing high-quality renovations. This property is surrounded by rolling farmland and open countryside, offering the perfect blend of peaceful rural living and contemporary family luxury. Welcome to Knowsley View. This outstanding residence has been completely transformed, now standing as a striking example of modern architecture, premium finishes, and thoughtfully curated design. Virtually unrecognisable from its original form, the property has been meticulously renovated to the very highest standard, creating beautifully proportioned, light-filled spaces where contemporary style meets timeless comfort. The home’s spacious layout has been carefully considered to support both family life and entertaining, with every detail reflecting superior craftsmanship and elegant design. From the breathtaking rural views to the tranquil surroundings, this is a true sanctuary for those seeking a harmonious lifestyle close to nature, yet with every modern convenience. The accommodation briefly comprises: An entrance porch leading into a generous, bright hallway, guest WC, a spacious lounge with feature dual-aspect log-burning fireplace, and an open-plan dining room with picture windows and patio sliding doors, and additional reception room. The contemporary fitted kitchen comes complete with integrated appliances and a separate utility room. To the first floor, a central landing with a striking ceiling feature provides access to four large bedrooms, two of which benefit from walk-in dressing rooms and three boasting bespoke en-suite shower rooms. A stunning, high-specification family bathroom completes the upper level. Externally, a spacious block-paved driveway to the front offers ample off-road parking for multiple vehicles. The property also enjoys extensive wrap-around gardens, featuring a beautifully laid Indian stone patio that seamlessly connects to the vast sliding doors of the kitchen-living-diner, the perfect setting for family gatherings, barbecues, and relaxing evenings, all framed by uninterrupted views across open farmland. Viewing is highly recommended and strictly by appointment only via our Ramsbottom office.
Tenure: Freehold
Local Authority/Council Tax
Bury Council: C Annual Amount:£2146.28 Approx.
Flood Risk: Very Low
Broadband availability
Superfast: Download: 54Mbps Upload: 10Mbps
Mobile Coverage
EE - Limited, Vodafone - Likely, Three - Limited, O2 - Likely
Front Porch
Double anthracite composite double glazed front doors.
Entrance Hallway
Ceiling spotlights that illuminate the space and herringbone-washed oak vinyl flooring that adds a touch of warmth. Quality oak four-panel doors line the interior, adorned with striking black ironmongery, while a stylish black wall-mounted column radiators add both function and flair.
Guest WC
Stylish guest WC that beautifully marries practicality with design. Adorned with striking 'Forbidden Fruit' wallpaper in rich sage green and gold, this space exudes elegance. The sleek white gloss vanity unit and WC stand out against the dramatic black walls, while the flooring continues from the hallway, ensuring a cohesive look throughout.
Open Plan Lounge
This contemporary open-plan space features a generous L-shaped layout, showcasing modern design elements through expansive floor-to-ceiling sliding doors that grace three elevations. These doors effortlessly connect the interior to the rear garden, blurring the lines between indoor and outdoor living and enhancing the stunning countryside views.
This versatile area serves beautifully as both a sitting room and a dining space.
As you transition into the living room, a change in flooring to plush carpet marks the arrival into this cosy retreat. Here, a dual-aspect log-burning fireplace, elegantly set within a tiled backdrop, serves as a striking centrepiece, radiating warmth and charm to both the family room and adjacent lounge.
Office / Sitting Room
Just steps away, an additional reception room is thoughtfully designed as a sophisticated home office, providing a tranquil and private space for work or study. A striking black feature wall complements the overall aesthetic of the home, creating a seamless flow of style.
Open Plan Dining Kitchen
A stunning embodiment of contemporary sophistication, complete with breath-taking countryside views.
The kitchen cabinetry, elegantly arranged in a linear fashion along one side, boasts floor-to-ceiling grey matte units that exude modern charm. An inset fitted glass mirror splashback amplifies the sense of space, while high-end appliances, including a fully integrated fridge, freezer, dishwasher, two ovens, and a five-ring induction hob with a concealed extractor, cater to your culinary needs.
At the heart of this culinary haven lies a show-stopping island unit, perfect for entertaining. This centrepiece comfortably seats six and is topped with a striking ‘Dekton-Laurent’ stone waterfall worktop in dark grey and copper tones, beautifully accentuated by a trio of pendant lights. The island extends to create a multifunctional space for culinary creations and casual meals alike.
One end of the island features an inset stainless steel sink, crafting a sleek and cohesive w...
Utility Room
With matching contemporary units and plumbed for both washing machine and tumble dryer. With access to the side of the property.
Landing
Bespoke glass balustrade staircase to the first floor, a large sky lantern above the stairwell enhances the sense of space, flooding the area with natural light.
Bedroom One
Three Velux windows at the rear and two side windows, framing lush countryside views and creating an airy ambiance, all under a stunning vaulted ceiling.
Dressing Room
The fitted wardrobes in the dressing area, finished in sleek black with mirrored inserts, provide ample storage while adding a touch of elegance.
En-Suite Shower Room 1
A large walk-in shower, elegantly enclosed by a black grid shower screen. A wall-hung charcoal fluted vanity unit is topped with a luxurious stone basin, perfectly paired with a backlit mirror above. The feature chevron slate-coloured tiles in the shower area and behind the vanity, along with complementary rectangular tiles on the remaining walls and square tiles on the floor, create a harmonious and sophisticated design.
Bedroom Two
Overlooking the rear with its enchanting views, showcases a neutral design complemented by a walk-in dressing area equipped with fitted drawers and hanging storage.
En-Suite Shower Room 2
En-suite shower room is a stylish retreat, featuring a black-tiled floor, a matching strip behind the wall-hung vanity basin, a chic mirror, and a walk-in shower enclosed with glass and accented by sleek black sanitaryware.
Bedroom Three
Bathed in natural light and neutrally decorated, looks out over the front of the home and includes an additional Velux window to the side. With built-in wardrobes, this room is a canvas for your personal touch.
En-Suite Shower Room 3
A modern Italian cone-shaped full pedestal basin, a shower with a glazed screen, and wall-mounted black taps, all enhanced by a pink chevron feature tile on one wall and an inset mirror above the sink.
Bedroom Four
A comfortable double, comes complete with fitted drawers and cupboards beneath the wall-mounted TV point. It features a Velux window to the front and a window overlooking the side garden, offering a cosy retreat.
Family Bathroom
The family bathroom is an opulent haven. It features a freestanding bath and a walk-in shower with premium fixtures and a glazed screen. The wall-hung white gloss vanity sink, complete with a mirror above, is enhanced by sleek, contemporary gold fittings. Marble-effect tiling adorns the walls and floor, ensuring every detail has been meticulously considered to create a luxurious and comfortable escape for you and your family.
Gardens & Parking
Externally, the property continues to impress. A spacious block-paved driveway at the front provides ample off-road parking for multiple vehicles, perfect for a busy family lifestyle. The true highlight, however, is the extensive wrap-around garden, featuring a stunning Indian stone patio that flows seamlessly from the vast sliding doors of the kitchen-living-diner. This inviting outdoor space is ideal for barbecues, family gatherings, and lively parties, making it the perfect backdrop for creating cherished memories with loved ones.
Offering a private sanctuary with uninterrupted rural views, the garden is also the ideal setting for outdoor activities, gardening, or simply unwinding in the peaceful countryside. This serene outdoor oasis invites you to revel in the beauty of nature right in your own garden.
This exceptional family home combines the luxury of modern living with the tranquillity of a countryside retreat. With its generous plot, stunning modern extensions, an...
Brochures
Brochure 1- COUNCIL TAXA payment made to your local authority in order to pay for local services like schools, libraries, and refuse collection. The amount you pay depends on the value of the property.Read more about council Tax in our glossary page.
- Band: C
- PARKINGDetails of how and where vehicles can be parked, and any associated costs.Read more about parking in our glossary page.
- Driveway
- GARDENA property has access to an outdoor space, which could be private or shared.
- Yes
- ACCESSIBILITYHow a property has been adapted to meet the needs of vulnerable or disabled individuals.Read more about accessibility in our glossary page.
- Ask agent
Knowsley Road, Ainsworth, Bolton, BL2
Add an important place to see how long it'd take to get there from our property listings.
__mins driving to your place
Get an instant, personalised result:
- Show sellers you’re serious
- Secure viewings faster with agents
- No impact on your credit score




Your mortgage
Notes
Staying secure when looking for property
Ensure you're up to date with our latest advice on how to avoid fraud or scams when looking for property online.
Visit our security centre to find out moreDisclaimer - Property reference 29192735. The information displayed about this property comprises a property advertisement. Rightmove.co.uk makes no warranty as to the accuracy or completeness of the advertisement or any linked or associated information, and Rightmove has no control over the content. This property advertisement does not constitute property particulars. The information is provided and maintained by JonSimon Estate Agents, Ramsbottom. Please contact the selling agent or developer directly to obtain any information which may be available under the terms of The Energy Performance of Buildings (Certificates and Inspections) (England and Wales) Regulations 2007 or the Home Report if in relation to a residential property in Scotland.
*This is the average speed from the provider with the fastest broadband package available at this postcode. The average speed displayed is based on the download speeds of at least 50% of customers at peak time (8pm to 10pm). Fibre/cable services at the postcode are subject to availability and may differ between properties within a postcode. Speeds can be affected by a range of technical and environmental factors. The speed at the property may be lower than that listed above. You can check the estimated speed and confirm availability to a property prior to purchasing on the broadband provider's website. Providers may increase charges. The information is provided and maintained by Decision Technologies Limited. **This is indicative only and based on a 2-person household with multiple devices and simultaneous usage. Broadband performance is affected by multiple factors including number of occupants and devices, simultaneous usage, router range etc. For more information speak to your broadband provider.
Map data ©OpenStreetMap contributors.





