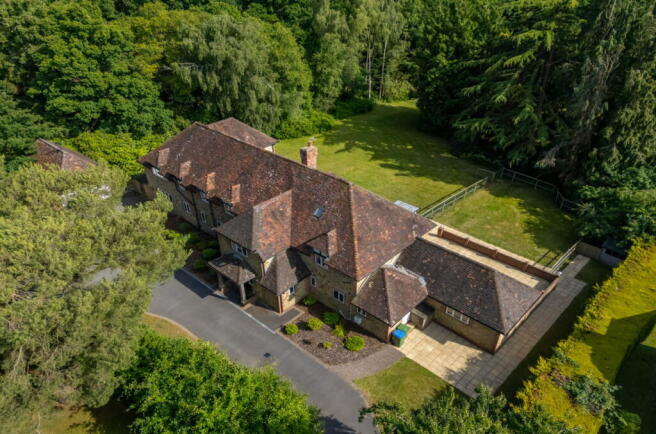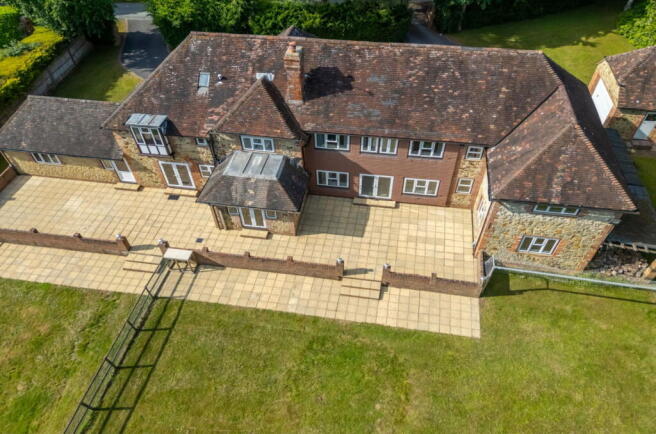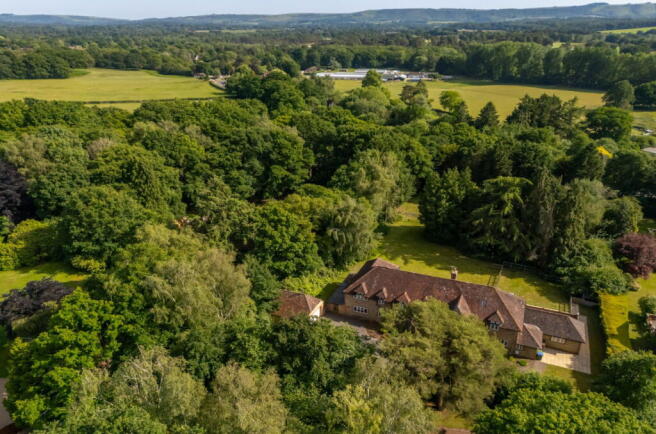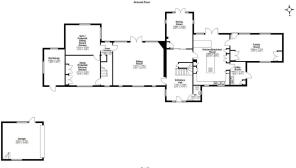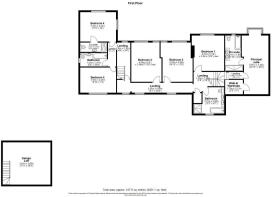Tudor Close, Pulborough, West Sussex, RH20 2EF

- PROPERTY TYPE
Detached
- BEDROOMS
6
- BATHROOMS
4
- SIZE
4,174 sq ft
388 sq m
- TENUREDescribes how you own a property. There are different types of tenure - freehold, leasehold, and commonhold.Read more about tenure in our glossary page.
Freehold
Key features
- 6 Bedroom detached house
- Sought after and private residential area
- Double garage and driveway
- Fully equipped Kitchen/Dining area
- Beautifully presented home
- Ensuites to 2 bedrooms
- Set in private grounds
- EPC Rating D
Description
Our comments
Clarkes are absolutely thrilled to present a truly rare and exciting opportunity to acquire this stunning and substantial character residence, nestled within a wonderfully secluded and peaceful location in the highly desirable village of Pulborough, West Sussex.
The property, situated in a private road, benefits from the exciting opportunity to easily amend the current living space to accommodate a two bedroomed annexe within the residence.
With a backdrop of the South Downs, Pulborough offers access to the nearby Pulborough Brooks Nature Reserve, Bignor Roman Villa and Horsham town centre, as well as more locally - St. Marys medieval church, local pubs, eateries and highly regarded local schools. Pulborough’s mainline train station offers direct access to London and Southampton.
This exceptional six-bedroom detached home is a masterpiece of comfort, style, and flexibility. Architecturally appealing, this beautifully presented home is arranged over two levels and boasts generously proportioned rooms throughout. Two of the six bedrooms benefit from private en-suite bathrooms, while two well-appointed family bathrooms serve the remaining rooms, providing convenience and comfort for larger families or guests.
Upon entering the property, you are welcomed into a large entrance hall, complete with Amtico flooring. The hall wraps elegantly around the central staircase, leading you into a variety of reception rooms and providing the perfect settings for both formal entertaining and casual family relaxation. The living room is a large yet cosy space featuring dual aspect windows and double doors open directly onto a rear patio, blending indoor and outdoor living beautifully. The room also features a stylish log burner, creating a warm, inviting ambiance during the cooler months.
At the heart of the home is a spacious kitchen / dining area, equipped with high-end integrated appliances and abundant storage. Double doors offer direct access to the large rear patio and garden, ideal for summer barbecues or morning coffee in the sun. Adjacent to the kitchen is a utility room, with a sink and ample under worktop space for both a washing machine and tumble dryer, along with additional storage units. Further enhancing the practicality of this property is a cloakroom off the entrance hall, a formal dining room, and a large versatile family room which could easily be used as a home office. Uniquely, the property features two additional reception rooms located on the lower level, which could easily be transformed into a self-contained annexe. This setup is particularly well-suited for multi-generational living or guest accommodation.
On the upper floors, all six spacious bedrooms offer tranquil retreats, each boasting beautiful view. The principal suite features a walk-in wardrobe and en-suite complete with a large shower and separate deep soaking tub - your own private sanctuary. With Fibre To The Property creating a super fast broadband connection we think you are good to go!
Outside, the home continues to impress with a sweeping private driveway, allowing parking for multiple vehicles. A large double garage provides secure parking as well as substantial storage across two levels. The extensive and well-maintained rear gardens are a standout feature. With expansive lawns, mature trees and shrubs, and a generous patio terrace, this outdoor space is ideal for children to play, pets to roam, or for entertaining guests. This remarkable home offers a rare blend of space, elegance and location and viewings are strongly encouraged to fully appreciate the lifestyle and luxury this unique property provides.
Entrance Hall - 6.88m x 3.71m (22'6" x 12'2")
Sitting Room - 7.29m x 5.99m (23'11" x 19'7")
Dining Room - 5m x 3.66m (16'4" x 12'0")
Kitchen/Breakfast Room - 6.99m x 5.44m (22'11" x 17'10")
Family Room - 7.24m x 3.48m (23'9" x 11'5")
Utility Room - 3.18m x 2.16m (10'5" x 7'1")
Gym/Annexe Sitting Room - 4.8m x 4.11m (15'8" x 13'5")
Study/Office/Potential Annexe Kitchen - 4.7m x 3.96m (15'5" x 12'11")
Principal Suite - 7.87m x 3.45m (25'9" x 11'3")
Bedroom 2 - 4.85m x 3.94m (15'10" x 12'11")
Bedroom 3 - 4.85m x 3.58m (15'10" x 11'8")
Bedroom 4 - 4.27m x 3.66m (14'0" x 12'0")
Bedroom 5/Annexe Bedroom 1 - 4.27m x 3.58m (14'0" x 11'8")
Bedroom 6/Annexe Bedroom 2 - 4.34m x 3.15m (14'2" x 10'4")
Garage (with upper loft) - 6.1m x 4.88m (20'0" x 16'0")
Council Tax: Horsham Council Band G
Property Type: Purpose built
Property Construction: Standard
Electricity, Water, Drainage Supply: Mains
Heating: Gas Central
| Broadband | Availability | Max Down | Max Up |
| Standard | 9 mbps | 0.9 mbps | |
| Superfast | 47 mbps | 8 mbps | |
| Ultrafast | 1800 mbps | 220 mbps |
| Mobile | Indoor | Outdoor | ||
| Voice | Data | Voice | Data | |
| EE | Likely | Likely | Likely | Likely |
| Three | Limited | Limited | Likely | Likely |
| O2 | Limited | None | Likely | Likely |
| Vodafone | Limited | None | Likely | Likely |
Brochures
Brochure 1Brochure 2- COUNCIL TAXA payment made to your local authority in order to pay for local services like schools, libraries, and refuse collection. The amount you pay depends on the value of the property.Read more about council Tax in our glossary page.
- Band: G
- PARKINGDetails of how and where vehicles can be parked, and any associated costs.Read more about parking in our glossary page.
- Garage,Driveway
- GARDENA property has access to an outdoor space, which could be private or shared.
- Private garden
- ACCESSIBILITYHow a property has been adapted to meet the needs of vulnerable or disabled individuals.Read more about accessibility in our glossary page.
- No wheelchair access
Tudor Close, Pulborough, West Sussex, RH20 2EF
Add an important place to see how long it'd take to get there from our property listings.
__mins driving to your place
Get an instant, personalised result:
- Show sellers you’re serious
- Secure viewings faster with agents
- No impact on your credit score



Your mortgage
Notes
Staying secure when looking for property
Ensure you're up to date with our latest advice on how to avoid fraud or scams when looking for property online.
Visit our security centre to find out moreDisclaimer - Property reference S1358969. The information displayed about this property comprises a property advertisement. Rightmove.co.uk makes no warranty as to the accuracy or completeness of the advertisement or any linked or associated information, and Rightmove has no control over the content. This property advertisement does not constitute property particulars. The information is provided and maintained by Clarkes Estates, Bognor Regis. Please contact the selling agent or developer directly to obtain any information which may be available under the terms of The Energy Performance of Buildings (Certificates and Inspections) (England and Wales) Regulations 2007 or the Home Report if in relation to a residential property in Scotland.
*This is the average speed from the provider with the fastest broadband package available at this postcode. The average speed displayed is based on the download speeds of at least 50% of customers at peak time (8pm to 10pm). Fibre/cable services at the postcode are subject to availability and may differ between properties within a postcode. Speeds can be affected by a range of technical and environmental factors. The speed at the property may be lower than that listed above. You can check the estimated speed and confirm availability to a property prior to purchasing on the broadband provider's website. Providers may increase charges. The information is provided and maintained by Decision Technologies Limited. **This is indicative only and based on a 2-person household with multiple devices and simultaneous usage. Broadband performance is affected by multiple factors including number of occupants and devices, simultaneous usage, router range etc. For more information speak to your broadband provider.
Map data ©OpenStreetMap contributors.
