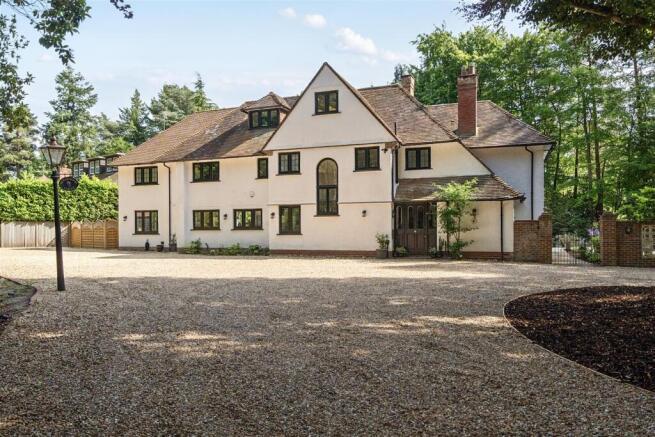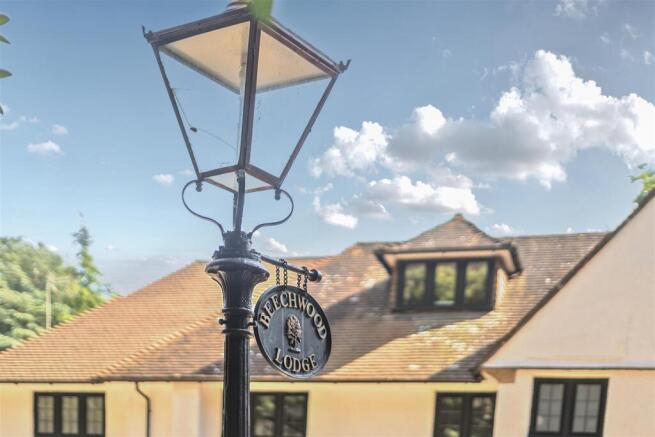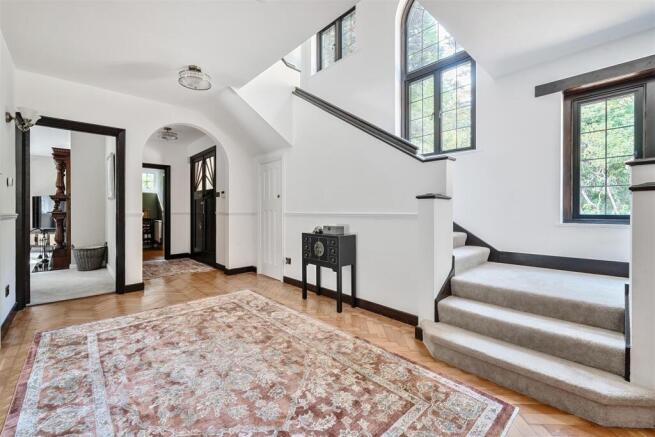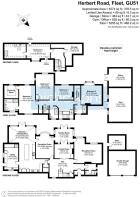Herbert Road, Fleet

- PROPERTY TYPE
Detached
- BEDROOMS
5
- BATHROOMS
4
- SIZE
5,255 sq ft
488 sq m
- TENUREDescribes how you own a property. There are different types of tenure - freehold, leasehold, and commonhold.Read more about tenure in our glossary page.
Freehold
Key features
- Built By Renowned Pool & Sons
- Over 4,000 SqFt Of Living Space
- Renovated To An Extremely High Standard
- In & Out Driveway
- Double Garage With Electric Doors
- Separate Gym, Office & Store Room fully insulated with electric.
- Dressing Room & En-Suite To Bedroom One & Two
- Large Open Plan Kitchen/Dining Area & Separate Utility Room
- Plot 0.65 Acre (Approx)
- Walking Distance To Fleet High Street, Train Station & Local Schools
Description
The Property - Welcome to Beechwood Lodge! An immaculately presented five bedroom detached family home situated in the heart of Fleet.
Sat behind secure gates on a generous and private plot, Beechwood Lodge offers over 4000 Sq Ft of beautifully appointed living space, combining classic 1930’s architecture with modern comfort and refined detail throughout.
From the moment you arrive via the sweeping in-and-out driveway, this property impresses with its timeless façade, detached double garage and landscaped frontage. Inside, the sense of scale and light continues with a striking entrance hall featuring herringbone parquet flooring, crisp white walls accented by dark timber detailing and a large arched window above a grand staircase and house alarm.
The ground floor boasts three versatile reception rooms, offering flexible space for modern day living two of which still contain original working fireplaces to add more to the characteristic charm of the property. In addition you are complimented by a stunning garden room, flooded with natural light and opening onto the rear gardens for enjoying the outside all year-round.
At the heart of the home, the bespoke open-plan kitchen is both stylish and practical, completed with shaker-style cabinetry, quartz worktops, hot tap for instant boiling water, integrated microwave, warming draw and a large central island. This space flows effortlessly into the dining area with full height glass and a skylight, creating a bright and sociable hub. A separate utility room houses a mega-flo hot water system, an accumulator ensuring robust pressure and reliable performance throughout the home and a custom built dog shower.
Upstairs there are five generous bedrooms split over two floors including three luxury ensuite’s. All four bathrooms at the property benefit from under floor heating and are finished to an exceptionally high standard. Bedroom one and Bedroom two profit from walk in wardrobes ideal for guests or larger families.
Practicality matches style with a fully insulated, boarded loft with electricity creating an abundance of storage. The property also features an outbuilding again which is fully insulated and benefits from electric, currently used a gym and a yoga room this versatile outer building could be used as an office or even a guest annex.
Externally the rear garden is private and well maintained offering numerous outside electric points and two outside taps, one to the rear and one to the front. Offering the ideal space for summer entertaining or quiet relaxation with mature trees and planting, the property offers high levels of privacy.
Perfectly positioned within easy reach of Fleet High Street, Beechwood Lodge enjoys the best of both worlds – from leafy surroundings with excellent access to everyday amenities. Fleet, Hampshire is ranked one of the most desirable towns to live in, in the UK. Known for its strong community feel, beautiful open spaces including Fleet Pond Nature Reserve and highly regarded local schooling. Families are well catered for with a choice of two OFSTED outstanding secondary schools nearby.
For commuters, Fleet’s mainline railway station offers fast and frequent services into London Waterloo in under 45 minutes, while nearby access to the M3 and M4 motorways makes travel to London, the south coast and beyond both swift and convenient
Front Door To: -
Porch: -
Hall: - 7.70m x 3.98m (25'3" x 13'0") -
Cloakroom: -
Reception Room: - 6.,14m x 5.52m (19'8",45'11" x 18'1") -
Family Room: - 4.12m x 3.02m (13'6" x 9'10") -
Garden Room: - 3.92m x 3.05m (12'10" x 10'0") -
Reception Room: - 5.62m x 3.96m (18'5" x 12'11") -
Kitchen/Conservatory: - 10.01m x 5.80m (32'10" x 19'0") -
Utility: - 5.59m x 3.07m (18'4" x 10'0") -
Stairs To: -
First Floor -
Landing: -
Bedroom One: - 6.07m x 4.20m (19'10" x 13'9") -
Dressing Room: -
En-Suite: -
Bedroom Two: - 6.10m x 4.27m (20'0" x 14'0") -
Dressing Room: -
E-Suite: -
Bedroom Three: - 5.66m x 3.95m (18'6" x 12'11") -
Bedroom Four: - 4.27m x 3.16m (14'0" x 10'4") -
Shower Room: -
Stairs To: -
Second Floor -
Landing: -
Bedroom Five: - 5.17m x 3.56m (16'11" x 11'8") -
En-Suite: -
Storage: - 6.12m x 4.72m (20'0" x 15'5") -
Outside -
Double Garage: - 5.89m x 5.24m (19'3" x 17'2") -
Store: - 3.61m x 3.10m (11'10" x 10'2") -
Gym: - 7.43m x 4.98m (24'4" x 16'4") -
Office: - 4.98m x 4.01m (16'4" x 13'1") -
Driveway Parking: -
Front Garden: -
Rear Garden: -
Brochures
Beechwood Lodge A4 8 Page SE.pdfBrochure- COUNCIL TAXA payment made to your local authority in order to pay for local services like schools, libraries, and refuse collection. The amount you pay depends on the value of the property.Read more about council Tax in our glossary page.
- Band: G
- PARKINGDetails of how and where vehicles can be parked, and any associated costs.Read more about parking in our glossary page.
- Yes
- GARDENA property has access to an outdoor space, which could be private or shared.
- Yes
- ACCESSIBILITYHow a property has been adapted to meet the needs of vulnerable or disabled individuals.Read more about accessibility in our glossary page.
- Ask agent
Herbert Road, Fleet
Add an important place to see how long it'd take to get there from our property listings.
__mins driving to your place
Get an instant, personalised result:
- Show sellers you’re serious
- Secure viewings faster with agents
- No impact on your credit score
Your mortgage
Notes
Staying secure when looking for property
Ensure you're up to date with our latest advice on how to avoid fraud or scams when looking for property online.
Visit our security centre to find out moreDisclaimer - Property reference 33988111. The information displayed about this property comprises a property advertisement. Rightmove.co.uk makes no warranty as to the accuracy or completeness of the advertisement or any linked or associated information, and Rightmove has no control over the content. This property advertisement does not constitute property particulars. The information is provided and maintained by Nicholsons, Fleet. Please contact the selling agent or developer directly to obtain any information which may be available under the terms of The Energy Performance of Buildings (Certificates and Inspections) (England and Wales) Regulations 2007 or the Home Report if in relation to a residential property in Scotland.
*This is the average speed from the provider with the fastest broadband package available at this postcode. The average speed displayed is based on the download speeds of at least 50% of customers at peak time (8pm to 10pm). Fibre/cable services at the postcode are subject to availability and may differ between properties within a postcode. Speeds can be affected by a range of technical and environmental factors. The speed at the property may be lower than that listed above. You can check the estimated speed and confirm availability to a property prior to purchasing on the broadband provider's website. Providers may increase charges. The information is provided and maintained by Decision Technologies Limited. **This is indicative only and based on a 2-person household with multiple devices and simultaneous usage. Broadband performance is affected by multiple factors including number of occupants and devices, simultaneous usage, router range etc. For more information speak to your broadband provider.
Map data ©OpenStreetMap contributors.







