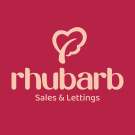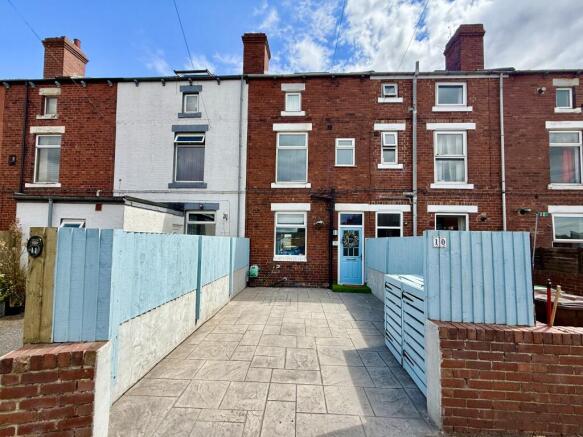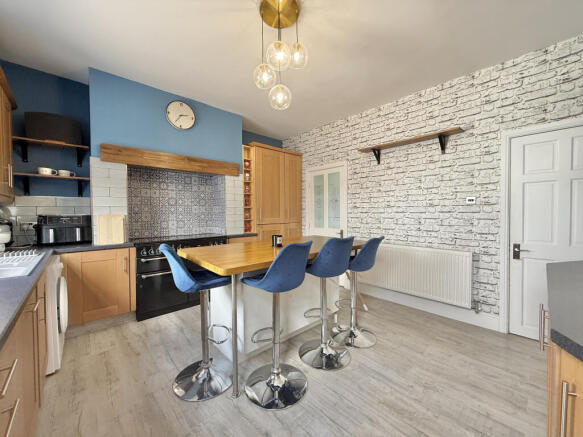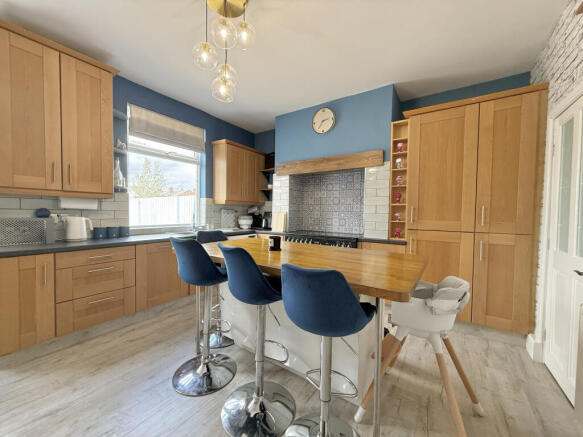Painthorpe Terrace, Crigglestone, Wakefield, West Yorkshire

- PROPERTY TYPE
Terraced
- BEDROOMS
4
- BATHROOMS
1
- SIZE
1,055 sq ft
98 sq m
- TENUREDescribes how you own a property. There are different types of tenure - freehold, leasehold, and commonhold.Read more about tenure in our glossary page.
Freehold
Key features
- Spacious four-bedroom terraced property
- Accommodation arranged over three floors
- Driveway providing off-road parking, with additional on-street parking available
- Open aspect views to the rear over fields
- Convenient location with easy access to the M1 motorway, local amenities, and schools
- Ideal for families, first-time buyers, or professionals working from home
Description
A deceptively spacious four-bedroom terraced home located on Painthorpe Terrace, offering well-presented and versatile accommodation arranged over three floors.
Perfectly suited to modern family living or professionals working from home, the property enjoys excellent access to local amenities, highly regarded schools, and transport links — with the M1 motorway just a short distance away.
The ground floor features a welcoming living room and a generously sized dining kitchen, ideal for both everyday family life and entertaining. To the first floor, you’ll find two bedrooms, currently utilised as a home gym and a home office, alongside a stylish and well-appointed family bathroom. The second floor offers two further spacious double bedrooms, both filled with natural light and providing ample room for furnishings and storage.
Externally, the property benefits from a driveway providing off-road parking, with additional on-street parking available if required. To the rear, a split-level, low-maintenance garden features a decked seating area and an artificial lawn, enjoying open aspect views across the adjoining fields — an ideal space for relaxing, dining, or entertaining outdoors.
Dining Kitchen
4.31m x 3.93m
Having an entrance door and window, this spacious dining kitchen is fitted with a comprehensive range of Shaker-style wall and base cupboards, complemented by a laminate work surface and tiled splashback. There is an inset 1.5 bowl sink with drainer and mixer tap, along with an integrated dishwasher. A recess within the chimney breast provides space for a freestanding range cooker, and there is plumbing in place for a washing machine.
An additional breakfast island with a solid wood work surface offers further workspace and casual dining options. The kitchen also benefits from a radiator, laminate flooring throughout, and an additional storage cupboard.
Living Room
3.6m x 3.3m
A bright and airy reception room featuring a window overlooking the rear garden and the open aspect beyond. There is a recess within the chimney breast designed for media equipment, with power points provided to enable wall-mounted TV installation if desired. The room also benefits from laminate flooring throughout and an entrance door offering direct access to the garden.
First Floor
Bathroom/WC
2.94m x 1.79m
A generously sized house bathroom boasting a modern three-piece suite comprising a bathtub with a rainfall shower, an additional handheld shower attachment, and sleek wall-recessed faucets for a streamlined look. There is a wash basin set on a storage vanity unit, complemented by a wall-recessed mixer tap, and a push-button flush WC. The walls are partially tiled with contrasting décor, and the room is finished with a tiled floor.
Bedroom 3/Home Office
3.96m x 2.34m
Currently used as a home office, this versatile room would also make a generously sized double bedroom. It features a window, radiator, and laminate flooring.
Bedroom 4/Home Gym
3.62m x 2.45m
Currently utilised as a home gym, this versatile room could easily be converted into an additional bedroom. It benefits from a window enjoying views over the open aspect to the rear and is fitted with a radiator.
Second Floor
Bedroom 1
4.28m x 3.89m
A bright and spacious double bedroom featuring Velux roof window, an additional window fitted with shutters, and a radiator.
Bedroom 2
3.59m x 3.26m
Another great-sized double bedroom, featuring a Velux roof window and an additional window with shutters. This room is currently set up as a nursery but offers flexibility for various uses and benefits from a built-in storage cupboard.
Outside
Outside, the property offers a driveway to the front providing off-street parking, with additional on-street parking available if required.
To the rear, there is an enclosed, split-level, low-maintenance garden featuring a decked patio area, an artificial lawn, and a freestanding timber shed with power. A gate provides convenient rear access, and the garden enjoys lovely open views across the fields beyond.
Disclaimer:
All descriptions, measurements, and floor plans are provided as a guideline only and should not be relied upon as exact representations. While every effort has been made to ensure accuracy, the details are for informational purposes and may be subject to change. Interested parties are advised to independently verify any information before making a decision.
POINT TO NOTE:
Upon acceptance of an offer deemed acceptable by the seller, we require a payment of £25 per purchaser. This covers the cost of Anti-Money Laundering (AML) checks and associated administration.
Please note that AML checks are a legal requirement, and this non-refundable fee is necessary to carry out those checks in compliance with current legislation.
- COUNCIL TAXA payment made to your local authority in order to pay for local services like schools, libraries, and refuse collection. The amount you pay depends on the value of the property.Read more about council Tax in our glossary page.
- Ask agent
- PARKINGDetails of how and where vehicles can be parked, and any associated costs.Read more about parking in our glossary page.
- Yes
- GARDENA property has access to an outdoor space, which could be private or shared.
- Yes
- ACCESSIBILITYHow a property has been adapted to meet the needs of vulnerable or disabled individuals.Read more about accessibility in our glossary page.
- No wheelchair access
Painthorpe Terrace, Crigglestone, Wakefield, West Yorkshire
Add an important place to see how long it'd take to get there from our property listings.
__mins driving to your place
Get an instant, personalised result:
- Show sellers you’re serious
- Secure viewings faster with agents
- No impact on your credit score

Your mortgage
Notes
Staying secure when looking for property
Ensure you're up to date with our latest advice on how to avoid fraud or scams when looking for property online.
Visit our security centre to find out moreDisclaimer - Property reference CBR-99593835. The information displayed about this property comprises a property advertisement. Rightmove.co.uk makes no warranty as to the accuracy or completeness of the advertisement or any linked or associated information, and Rightmove has no control over the content. This property advertisement does not constitute property particulars. The information is provided and maintained by Rhubarb Sales and Lettings, Covering Wakefield and surrounding areas. Please contact the selling agent or developer directly to obtain any information which may be available under the terms of The Energy Performance of Buildings (Certificates and Inspections) (England and Wales) Regulations 2007 or the Home Report if in relation to a residential property in Scotland.
*This is the average speed from the provider with the fastest broadband package available at this postcode. The average speed displayed is based on the download speeds of at least 50% of customers at peak time (8pm to 10pm). Fibre/cable services at the postcode are subject to availability and may differ between properties within a postcode. Speeds can be affected by a range of technical and environmental factors. The speed at the property may be lower than that listed above. You can check the estimated speed and confirm availability to a property prior to purchasing on the broadband provider's website. Providers may increase charges. The information is provided and maintained by Decision Technologies Limited. **This is indicative only and based on a 2-person household with multiple devices and simultaneous usage. Broadband performance is affected by multiple factors including number of occupants and devices, simultaneous usage, router range etc. For more information speak to your broadband provider.
Map data ©OpenStreetMap contributors.




