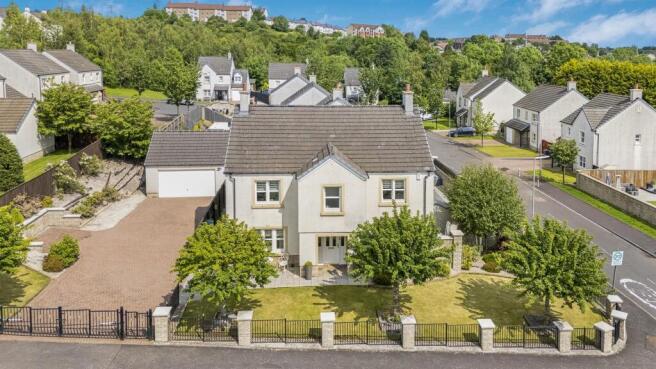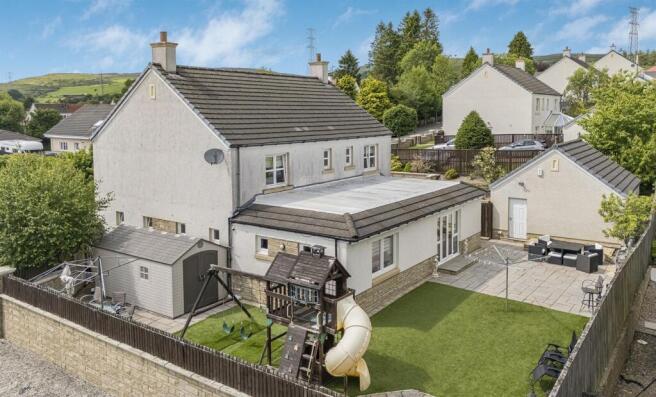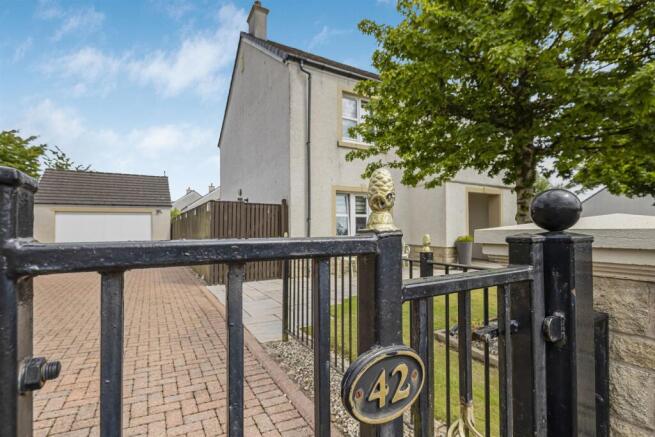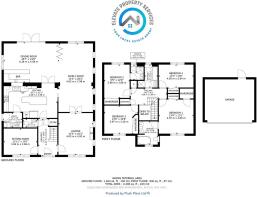Cochno Road, Hardgate, Clydebank

- PROPERTY TYPE
Detached
- BEDROOMS
5
- BATHROOMS
4
- SIZE
2,400 sq ft
223 sq m
- TENUREDescribes how you own a property. There are different types of tenure - freehold, leasehold, and commonhold.Read more about tenure in our glossary page.
Freehold
Key features
- Stunning extended FIVE bedroom detached family home
- Three reception rooms - Formal lounge/ Family & Games Room/ Dining Room & Bar
- Stunning kitchen with island/breakfast bar & separate utility room
- Fifth bedroom located on ground floor, currently utilised as second sitting room
- Four generously proportioned bedrooms on upper level, all with fitted storage
- Ground floor cloakroom/ Family bathroom/ Two ensuite shower rooms
- Situated on the prestigious Cochno Road address in Hardgate
- Multi-car driveway with electric gates leading to garage
- Beautifully landscaped gardens surrounding property
- Within walking distance of sought after schooling, amenities and transport links
Description
Property Information - Welcome to No. 42 Cochno Road, situated within a highly sought after address within the popular Hardgate area. This splendid FIVE bedroom detached home has been extended to create a substantial family home. Neutrally decorated throughout, this bright and spacious home is presented to the market in walk-in condition.
Electric gates provide entrance into the driveway which can accommodate a number of cars and leads to a substantial garage. Beautifully landscaped gardens which have also been designed for low maintenance surround the property. A grand entrance porch leads into the welcoming hallway which provides access firstly to the formal lounge. The neutrally decorated lounge boasts a feature fireplace and dual aspect windows, which flood this room with an abundance of natural light. Double doors lead from the rear of the lounge into the family room/games room. Quality flooring extends from the family room into the splendid dining room and contemporary bar area with bi-fold doors available to separate these two areas when required. French doors can also be opened out to the rear garden, creating a seamless flow to the outside space. This wonderful space really is a must see, perfect for enjoying family time, dining and entertaining.
The modern fitted kitchen has been fitted to a high specification with an array of cream gloss wall and base mounted units paired and marble worktops, creating a sleek and lavish workspace. The kitchen further benefits from a range of quality integrated appliances, including a double oven, hob and extractor fan with space available for a freestanding fridge-freezer and dishwasher. A utility room is available to the side of the kitchen which benefits from additional storage, a space for a freestanding washing machine and dryer. Access to the side garden is available via the utility room. A convenient cloakroom is located on the ground floor with modern tiling, vanity unit and W.C. Completing the ground floor is a second sitting/tv room with in-built storage, which could also be utilised as a home office or fifth bedroom.
The impressive stairway leads to the upper floor accommodation. All four double bedrooms are generous in size and all benefit from fitted storage facilities. The primary bedroom also boasts a fantastic ensuite with corner bath suite with shower over, vanity unit with double sinks and W.C. The second bedroom also features a fantastic ensuite shower room with shower cubicle, vanity unit and W.C. A further partially tiled, family bathroom is available on this floor which comprises of bathtub, vanity unit and W.C.
This property benefits from excellent storage throughout with further storage available within the partially floored attic area. Further benefits include double glazing and gas central heating with a new boiler installed in 2024. For security, the property boasts CCTV and a wired alarm system which also covers the garage.
The professionally landscaped rear garden is fully enclosed, creating a safe and secure environment for children and pets alike. This area boasts both lawn and patio areas, perfect for enjoying the outdoors, summer barbecues and al-fresco dining. A generous garage and storage shed is available, providing excellent additional storage.
Ideally situated within a short distance of highly sought after primary and secondary schooling, this property will particularly appeal to families with children of various ages. Also, with excellent transport links to local shopping centres, or further afield to Glasgow City and Loch Lomond area, the location is ideal.
We would highly recommend an early viewing before it’s too late! Viewing by appointment - please contact Elevate Property Services to arrange a suitable time or request further information and a copy of the Home Report.
Any areas, measurements or distances quoted are approximate and floor plans are only for illustration purposes and are not to scale. Thank you.
THESE PARTICULARS ARE ISSUED IN GOOD FAITH BUT DO NOT CONSTITUTE REPRESENTATIONS OF FACT OR FORM PART OF ANY OFFER OR CONTRACT.
Room Dimensions - Lounge - 4.92m x 4.03m
Kitchen - 6.28m x 3.68m
Family Room - 7.98m x 4.03m
Dining Room - 6.28m x 4.58m
Utility - 2.13m x 1.72m
W.C. - 1.65m x 0.99m
Bedroom One - 4.07m x 4.00m
Ensuite - 2.64m x 2.40m
Bedroom Two - 3.88m x 2.98m
Ensuite - 1.78m x 1.51m
Bedroom Three - 3.97m x 3.26m
Bedroom Four - 4.05m x 2.64m
Bedroom Five - 3.94m x 3.06m
Bathroom - 2.64m x 1.54m
Brochures
Cochno Road, Hardgate, Clydebank- COUNCIL TAXA payment made to your local authority in order to pay for local services like schools, libraries, and refuse collection. The amount you pay depends on the value of the property.Read more about council Tax in our glossary page.
- Band: G
- PARKINGDetails of how and where vehicles can be parked, and any associated costs.Read more about parking in our glossary page.
- Yes
- GARDENA property has access to an outdoor space, which could be private or shared.
- Yes
- ACCESSIBILITYHow a property has been adapted to meet the needs of vulnerable or disabled individuals.Read more about accessibility in our glossary page.
- Ask agent
Cochno Road, Hardgate, Clydebank
Add an important place to see how long it'd take to get there from our property listings.
__mins driving to your place
Get an instant, personalised result:
- Show sellers you’re serious
- Secure viewings faster with agents
- No impact on your credit score

Your mortgage
Notes
Staying secure when looking for property
Ensure you're up to date with our latest advice on how to avoid fraud or scams when looking for property online.
Visit our security centre to find out moreDisclaimer - Property reference 33988388. The information displayed about this property comprises a property advertisement. Rightmove.co.uk makes no warranty as to the accuracy or completeness of the advertisement or any linked or associated information, and Rightmove has no control over the content. This property advertisement does not constitute property particulars. The information is provided and maintained by Elevate Property Services, Clydebank. Please contact the selling agent or developer directly to obtain any information which may be available under the terms of The Energy Performance of Buildings (Certificates and Inspections) (England and Wales) Regulations 2007 or the Home Report if in relation to a residential property in Scotland.
*This is the average speed from the provider with the fastest broadband package available at this postcode. The average speed displayed is based on the download speeds of at least 50% of customers at peak time (8pm to 10pm). Fibre/cable services at the postcode are subject to availability and may differ between properties within a postcode. Speeds can be affected by a range of technical and environmental factors. The speed at the property may be lower than that listed above. You can check the estimated speed and confirm availability to a property prior to purchasing on the broadband provider's website. Providers may increase charges. The information is provided and maintained by Decision Technologies Limited. **This is indicative only and based on a 2-person household with multiple devices and simultaneous usage. Broadband performance is affected by multiple factors including number of occupants and devices, simultaneous usage, router range etc. For more information speak to your broadband provider.
Map data ©OpenStreetMap contributors.




