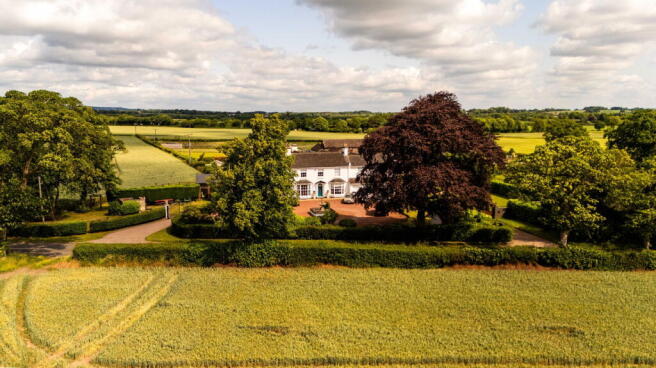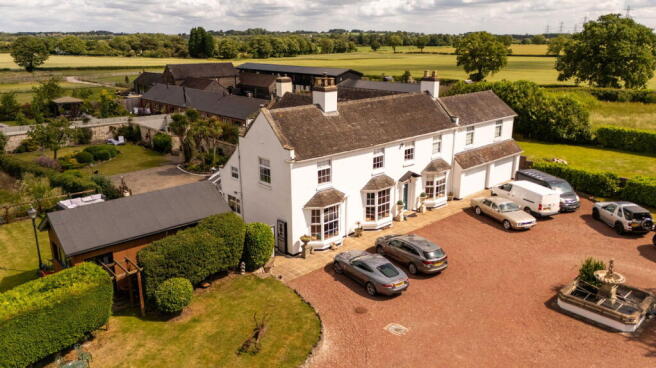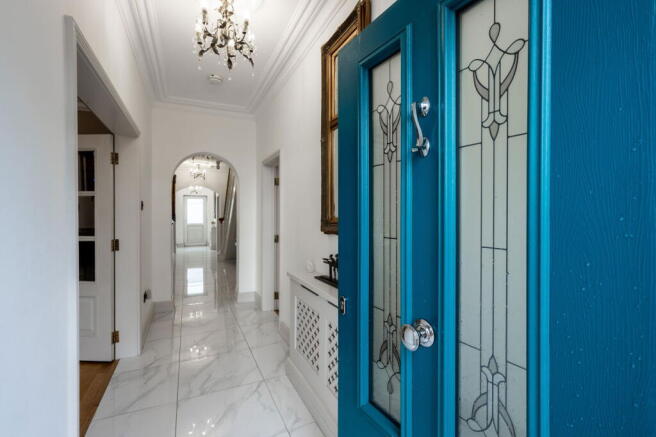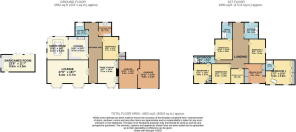Lynn Lane House, Lynn Lane, Shenstone, WS14 0EN

- PROPERTY TYPE
Detached
- BEDROOMS
6
- BATHROOMS
5
- SIZE
Ask agent
- TENUREDescribes how you own a property. There are different types of tenure - freehold, leasehold, and commonhold.Read more about tenure in our glossary page.
Freehold
Key features
- No better word to describe this home other than, WOW!!
- A seriously impressive Georgian detached home surrounded by open countryside
- Six bedrooms on the first floor and a further double bedroom on the ground floor
- Five bathrooms, stylishly fitted
- Principal bedroom with stunning freestanding bath, dressing room and ensuite
- Lounge, Family room and Dining Room
- Beautiful shaker style kitchen finished in 'Bancha' Green and opening into the dining area
- Huge gated driveway and double garage
- Gardens which wrap 360 around the house and impressive bar/games room
- Fantastic location for access to amenities in Shenstone village. Trains and schools
Description
There are no other words to describe this home, better than WOW!! The space, the light, the plot, those views over open countryside, the Georgian character, the impressive driveway!!! And we've only just begun!!!
From the moment you drive up to Lynn Lane House is exudes a sense of stature and charm and if you're looking for a home with a seriously impressive first impression, then this is it!!
Boasting an incredible six/seven bedrooms, this home is the perfect long term investment and it continues to offer further potential, should it be desired.
So lets go inside...on the ground floor there are three fabulous reception rooms, hosting a wealth of space to relax, dine and entertain and the high ceilings, beautiful fireplaces and stunning Georgian windows create an elegance to each room.
The kitchen is stylishly fitted with shaker style, with a 'Bancha' green finish, desirable central island for entertaining and a much in keeping, Aga. I love how the kitchen opens up into the dining area, which is plenty big enough for large family gatherings and parties and enjoys those stunning views over the garden and beyond.
There is also a useful utility/boot room which can be accessed either off the hall or from the rear garden.
Thoughtfully, and ideally suited for elderly relatives, those with mobility issues or guests, there is a large ground floor bedroom complete with wardrobe room and a bathroom.
Upstairs there are then a further SIX double bedrooms, potentially even seven if you didn't want to keep the dressing room, as a dressing room.
The Principal suite is an absolute dream with a stunning free standing bath taking centre stage and then a huge expanse of space and light makes the room incredibly luxurious. There is also a wealth of fitted storage along with the dressing room and an ensuite shower room.
Bedroom Two also enjoys an ensuite and then for the further four bedrooms there are two additional bathrooms, including a recently refitted and incredibly stylish shower room.
I love the detail of window seating to soak up the views, fitted wardrobes and the décor throughout is ready to be moved into and enjoyed
Outside, the gardens really cannot be fully appreciated without a viewing as they wrap the full 360 around the property!! There is space to enjoy the sun, enjoy the shade, enjoy a drink on the patio, space for children to play and then last but not least, your very own bar/games room!!!
Lynn Lane House is just a stones throw from highly desirable Shenstone Village and if you need access to trains, Shenstone Station is just a short walk or drive and has direct links into Birmingham and Lichfield. The village itself has a popular Primary school, Greysbrooke along with four pubs all with restaurants, an award winning butcher, library and tennis club. Sutton Coldfield is a 15 minute drive or again trains can easily get children to Edgbaston or Sutton and if you enjoy walking, well the choice for long walks in beautiful countryside, are endless!!
A truly special home and I cannot wait, to show you around
Council Tax Band: G
Entrance Hall
Lounge - 9.02m x 4.8m (29'7" x 15'9")
Family Room - 5.11m x 4.37m (16'9" x 14'4")
Kitchen - 4.72m x 4.09m (15'6" x 13'5")
Dining Room - 4.72m x 4.29m (15'6" x 14'1")
Utility/Boot Room - 2.87m x 2.69m (9'5" x 8'10")
Ground Floor Bedroom - 4.72m x 3.35m (15'6" x 11'0")
Bathroom - 2.87m x 2.72m (9'5" x 8'11")
Landing
Bedroom One - 5.31m x 5.03m (17'5" x 16'6")
Ensuite - 2.24m x 1.63m (7'4" x 5'4")
Dressing Room - 4.34m x 3.99m (14'3" x 13'1")
Bedroom Two - 4.22m x 3.61m (13'10" x 11'10")
Ensuite - 3.4m x 2.21m (11'2" x 7'3")
Bedroom Three - 3.99m x 3.66m (13'1" x 12'0")
Bathroom - 4.29m x 1.6m (14'1" x 5'3")
Bedroom Four - 5.03m x 3.35m (16'6" x 11'0")
Bedroom Five - 3.4m x 2.9m (11'2" x 9'6")
Bathroom - 3.4m x 2.9m (11'2" x 9'6")
Double Garage - 8.59m x 5.77m (28'2" x 18'11")
Bar/Games Room - 6.91m x 3.53m (22'8" x 11'7")
- COUNCIL TAXA payment made to your local authority in order to pay for local services like schools, libraries, and refuse collection. The amount you pay depends on the value of the property.Read more about council Tax in our glossary page.
- Band: G
- PARKINGDetails of how and where vehicles can be parked, and any associated costs.Read more about parking in our glossary page.
- Yes
- GARDENA property has access to an outdoor space, which could be private or shared.
- Yes
- ACCESSIBILITYHow a property has been adapted to meet the needs of vulnerable or disabled individuals.Read more about accessibility in our glossary page.
- Ask agent
Lynn Lane House, Lynn Lane, Shenstone, WS14 0EN
Add an important place to see how long it'd take to get there from our property listings.
__mins driving to your place
Get an instant, personalised result:
- Show sellers you’re serious
- Secure viewings faster with agents
- No impact on your credit score
Your mortgage
Notes
Staying secure when looking for property
Ensure you're up to date with our latest advice on how to avoid fraud or scams when looking for property online.
Visit our security centre to find out moreDisclaimer - Property reference S1354853. The information displayed about this property comprises a property advertisement. Rightmove.co.uk makes no warranty as to the accuracy or completeness of the advertisement or any linked or associated information, and Rightmove has no control over the content. This property advertisement does not constitute property particulars. The information is provided and maintained by Shaw Property Collective - Powered by eXp UK, West Midlands. Please contact the selling agent or developer directly to obtain any information which may be available under the terms of The Energy Performance of Buildings (Certificates and Inspections) (England and Wales) Regulations 2007 or the Home Report if in relation to a residential property in Scotland.
*This is the average speed from the provider with the fastest broadband package available at this postcode. The average speed displayed is based on the download speeds of at least 50% of customers at peak time (8pm to 10pm). Fibre/cable services at the postcode are subject to availability and may differ between properties within a postcode. Speeds can be affected by a range of technical and environmental factors. The speed at the property may be lower than that listed above. You can check the estimated speed and confirm availability to a property prior to purchasing on the broadband provider's website. Providers may increase charges. The information is provided and maintained by Decision Technologies Limited. **This is indicative only and based on a 2-person household with multiple devices and simultaneous usage. Broadband performance is affected by multiple factors including number of occupants and devices, simultaneous usage, router range etc. For more information speak to your broadband provider.
Map data ©OpenStreetMap contributors.




