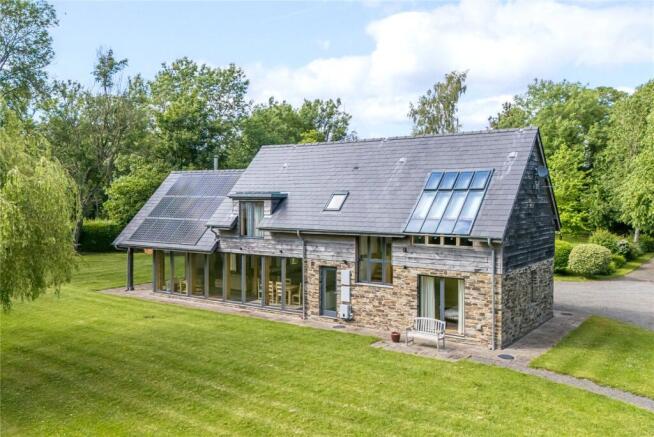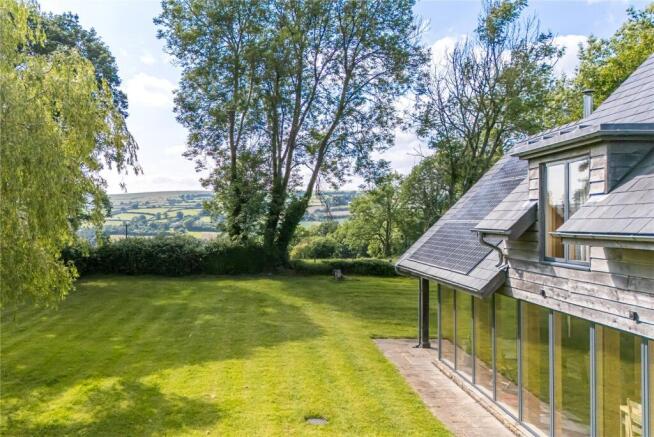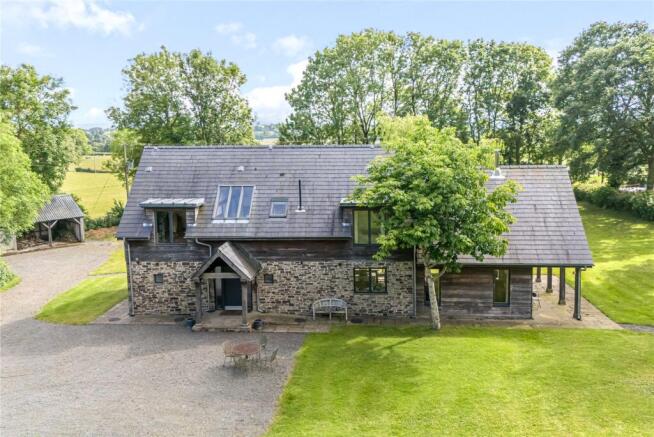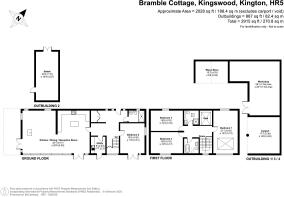
Kingswood, Kington, Herefordshire,

- PROPERTY TYPE
Detached
- BEDROOMS
4
- SIZE
Ask agent
- TENUREDescribes how you own a property. There are different types of tenure - freehold, leasehold, and commonhold.Read more about tenure in our glossary page.
Freehold
Description
Intro
A Rare Opportunity to Own an Exceptional Home in a Truly Breathtaking Setting This outstanding home has been expertly designed and meticulously crafted to embrace its glorious natural surroundings, offering a seamless blend of indoor and outdoor living. Thoughtfully positioned to take full advantage of the stunning landscape, the property invites nature in at every turn. Constructed in 2015 using a green oak frame with walls of stone and oak weatherboarding, the property was built with sustainability and energy efficiency as top priorities. With a ground source heat pump and solar panels it boasts an impressive A-rated energy performance certificate, reflecting its commitment to modern, eco-conscious living.
Location
The property is located in the peaceful hamlet of Kingswood, just a short distance from the picturesque market town of Kington in Herefordshire. Positioned on an elevated plot and accessed via a private gated driveway, the home enjoys exceptional panoramic views of the gently rolling Herefordshire countryside and Welsh Borders beyond in an area renowned for its natural beauty and tranquillity. Kington is a thriving rural town with a strong sense of community, offering a range of independent shops, cosy cafes, traditional pubs, and essential amenities including a GP surgery, pharmacy, and small supermarket. The town also hosts regular farmers’ markets and community events, adding to its charm. Outdoor enthusiasts will appreciate the proximity to Hergest Ridge, the Offa’s Dyke Path, and the network of local footpaths to explore in an ideal location for walkers, cyclists and nature lovers.
Transport & Connectivity
• Just 20 miles from Hereford, offering extensive shopping, dining, and cultural attractions • Approximately 15 miles from Leominster, with mainline rail services to Hereford, Shrewsbury, and Manchester • Good road links via the A44 and A4111 • Several local and regional bus services from Kington
Education:
• Kington Primary School and Lady Hawkins’ School (secondary) are both within easy reach • A range of well-regarded state and independent schools are available in the wider Herefordshire area, including in Hereford and Lucton This location perfectly combines rural serenity with practical access to amenities, schooling, and travel connections—ideal for families, remote workers, or those looking for a lifestyle change.
Ground Floor
This beautifully presented home is finished to an exceptional standard, with high-quality fixtures and fittings throughout. Oak doors and flooring add warmth and character, while practical tiled surfaces are thoughtfully placed in key areas. Entering through the open front porch, you're welcomed into an impressive and spacious lobby. Immediately striking are the full-height rear windows, which frame spectacular countryside views and flood the space with natural light. A feature staircase rises to the first floor, and a tall built-in cupboard provides practical storage for coats and shoes. From the lobby, doors lead to a stylishly appointed ground-floor shower room, complete with a modern suite and tasteful finishes.
.
Another door opens into a versatile multi-purpose room, currently used as a ground-floor bedroom. This space would also make an excellent snug or home office — though working might prove a challenge with the ever-changing landscape drawing your eye through the large glazed patio doors.
.
Adjacent is a practical utility room, fitted with laundry appliances, an additional sink unit, and a door offering direct access to the rear garden. Continuing through, you arrive at the heart of the home - an exceptional open-plan kitchen, dining, and living area with a stunning double-height ceiling, slate flooring, and exposed oak framework. Doors in the full height wall glazing panels open out to the garden from both the dining and living areas, creating a seamless flow between indoors and out - ideal for entertaining or simply enjoying the peaceful setting. The high-quality kitchen is generously proportioned and well-equipped with a comprehensive range of modern appliances and ample storage. The living space doors lead out to a covered patio area under the oak frame with picture-perfect views over farmland to Hergest Ridge, and inside the wood-burning stove is perfect for cosy evenings in while watching the weather sweep across the countryside.
First Floor
Upstairs, you’ll find three generously sized double bedrooms, all offering plenty of space, light, and character with exposed oak beams. The standout is the master bedroom, which spans the full width of the property and features a stunning roof-light window to the rear - creating a truly special space that captures uninterrupted views of the surrounding countryside. The first floor also includes a well-appointed shower room, complete with WC and wash hand basin, as well as a separate family bathroom, fitted with a bath, WC, and wash hand basin - offering comfort and convenience for family living or guests.
Outbuildings
The property benefits from a range of useful and versatile outbuildings, offering excellent potential for a variety of uses, and potential development subject to obtaining the necessary consents from the relevant local authorities. A traditional stable building, currently used as a hobby room, presents exciting potential for modernisation or conversion. It could be transformed into ancillary accommodation, a home office, studio, or guest space - depending on the buyer’s needs and vision, and subject to planning approval where required. To the left of the property, accessed via the gravel driveway, is an open fronted wood store, and a large insulated workshop with double doors - an ideal space for the keen hobbyist, crafts person, or those working from home. The workshop outbuilding extends over a further open fronted area with hard-standing currently used for wood storage, but equally suited for use as a double carport.
Gardens and Grounds
Accessed via a gated private driveway leading to the front of the property, the gravelled driveway is bordered by mature shrubs and bushes, opening out to a large parking and turning area. The home sits on a generous plot of approximately 1.2 acres. The house is surrounded by stone paving with gravel paths that meander towards the outbuildings. The level plot is currently laid to lawn with an orchard area, and bordered by mature hedges and trees. The gardens offer a relatively easy-to-maintain space but also present keen gardeners with an opportunity to create something truly special - all surrounded by absolutely captivating views that are impossible to take your eyes off!
Summary
A beautifully crafted home, thoughtfully designed to blend seamlessly with its idyllic surroundings. Set on a truly special plot, this exceptional property offers a rare opportunity to enjoy the very best of the Herefordshire countryside—both inside and out.
Agents Note:
My client is offering the majority of the furniture as part of the sale, making this a ready-to-enjoy home.
Brochures
Particulars- COUNCIL TAXA payment made to your local authority in order to pay for local services like schools, libraries, and refuse collection. The amount you pay depends on the value of the property.Read more about council Tax in our glossary page.
- Band: F
- PARKINGDetails of how and where vehicles can be parked, and any associated costs.Read more about parking in our glossary page.
- Yes
- GARDENA property has access to an outdoor space, which could be private or shared.
- Yes
- ACCESSIBILITYHow a property has been adapted to meet the needs of vulnerable or disabled individuals.Read more about accessibility in our glossary page.
- Ask agent
Kingswood, Kington, Herefordshire,
Add an important place to see how long it'd take to get there from our property listings.
__mins driving to your place
Get an instant, personalised result:
- Show sellers you’re serious
- Secure viewings faster with agents
- No impact on your credit score
Your mortgage
Notes
Staying secure when looking for property
Ensure you're up to date with our latest advice on how to avoid fraud or scams when looking for property online.
Visit our security centre to find out moreDisclaimer - Property reference KNI250047. The information displayed about this property comprises a property advertisement. Rightmove.co.uk makes no warranty as to the accuracy or completeness of the advertisement or any linked or associated information, and Rightmove has no control over the content. This property advertisement does not constitute property particulars. The information is provided and maintained by McCartneys LLP, Knighton. Please contact the selling agent or developer directly to obtain any information which may be available under the terms of The Energy Performance of Buildings (Certificates and Inspections) (England and Wales) Regulations 2007 or the Home Report if in relation to a residential property in Scotland.
*This is the average speed from the provider with the fastest broadband package available at this postcode. The average speed displayed is based on the download speeds of at least 50% of customers at peak time (8pm to 10pm). Fibre/cable services at the postcode are subject to availability and may differ between properties within a postcode. Speeds can be affected by a range of technical and environmental factors. The speed at the property may be lower than that listed above. You can check the estimated speed and confirm availability to a property prior to purchasing on the broadband provider's website. Providers may increase charges. The information is provided and maintained by Decision Technologies Limited. **This is indicative only and based on a 2-person household with multiple devices and simultaneous usage. Broadband performance is affected by multiple factors including number of occupants and devices, simultaneous usage, router range etc. For more information speak to your broadband provider.
Map data ©OpenStreetMap contributors.





