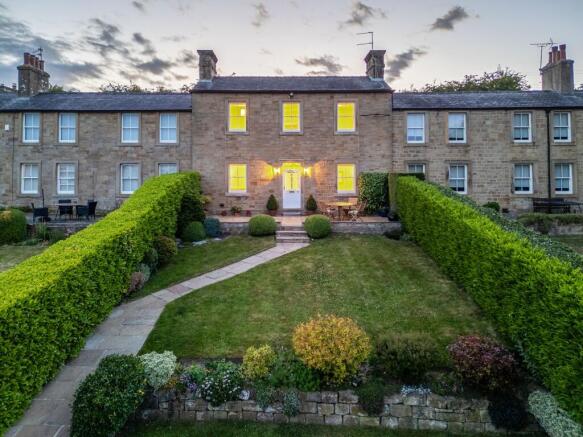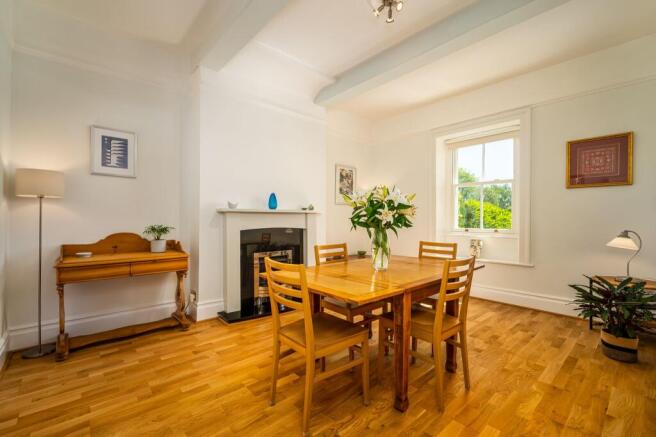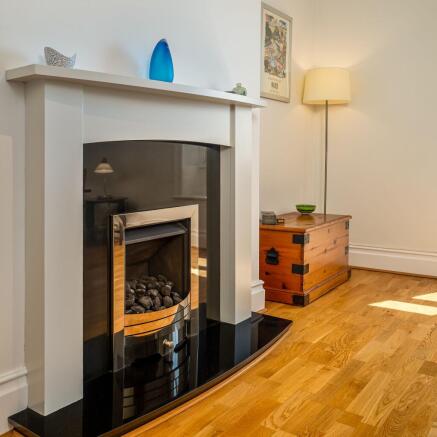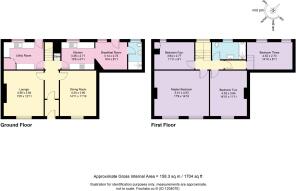Lake Yard, Stanley, Wakefield
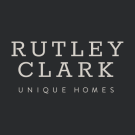
- PROPERTY TYPE
Character Property
- BEDROOMS
4
- BATHROOMS
2
- SIZE
1,701 sq ft
158 sq m
- TENUREDescribes how you own a property. There are different types of tenure - freehold, leasehold, and commonhold.Read more about tenure in our glossary page.
Freehold
Key features
- Elegant Grade II listed home
- Four character-filled bedrooms
- Two bathrooms
- Three reception rooms and utility
- Beautifully crafted garden and courtyard
- Prime canal-side setting with uninterrupted countryside views
- Excellent location for commuting
Description
It's central position, proud frontage and uninterrupted views out over the countryside and canal commands attention, yet it is the warm and welcoming atmosphere within that leaves a lasting impression. Renovated over the last forty years, the current owners have poured heart and soul into its restoration, creating a home that balances grace with comfort, family life with quiet retreat.
Tucked away along a quiet country lane, plenty of parking is available on the gravel driveway at the front, while a paved pathway lined in laurel hedging and flanked by manicured lawns, leads up to the front door.
Welcome home
Inside, the porch opens up to an entrance hallway where oak flooring runs throughout the downstairs. Long and light-filled, the high ceilings - a feature throughout the home - amplify the sense of airy spaciousness.
Quiet comforts
Turning left, the sitting room is a comforting space, both bright, cheerful and calming, dressed in light tones, with original beams overhead, high skirtings and picture rails elevating the sense of heritage. Pause in the window seat and admire the far-reaching views out over the garden and fields to the front. Pluck a book from the quaint alcove and snuggle up on the sofa in front of the warm glow of the fire for a restful and relaxing moment of quiet.
Wine and dine
Deep architraves are a hallmark of this home, and crossing the entrance hall from the sitting room, the formal dining room retains the same sense of warmth that resonates throughout No. 16, Lake Yard; delicately dressed in soft tones, with a feature fireplace and far-reaching views out over the garden and countryside. Spacious and light, this is the perfect room for entertaining and special occasions.
Moving along the entrance hallway, to the left of the staircase, quarry tiles coat the floor of the utility room, an impressively sized room, overflowing with storage and space. With a sink and plumbing for a washing machine and dryer, the utility is also ideal as a boot room, with direct access out to the rear garden, ideal for airing laundry.
Heart of the home
Across the entrance the bright and inviting kitchen opens up, awash with light which streams in through a large sash window. A host of appliances feature, including oven, gas hob, extractor hood and dishwasher. Opening up from the kitchen, the breakfast room is another light filled space, ideal for family life, with doors opening up to the private, walled courtyard garden, where the stone retains the warmth for alfresco dining morning, noon and night.
Freshen up
Conveniently situated on the ground floor there is a contemporary shower room accessed off the breakfast room with walk-in shower, wash basin and WC.
Ascend the stairs to the first-floor landing, bathed in light from the large window on the turn.
Sweet dreams
On the right, the fourth double bedroom brims with character, and currently serves as a study, with its arched alcove and built-in cupboard used for storage, looking out over the leafy views beyond.
Turning right from this bedroom, the master bedroom beckons, offering idyllic views out over the front through two large windows. Airy and bright, this capacious bedroom is minimal and serene, with an original fireplace serving as a nod to the heritage of the home.
Soak and soothe your senses in the main family bathroom across the landing, furnished with bath, wash basin and WC - another spaciously proportioned room, in a home which lends itself to the largeness of family life.
Sharing in the glorious views over the front, the guest bedroom again showcases an original cast iron fireplace, with soothing tones and ample space for a super king size bed.
Tucked away along a lengthy hallway, beams infuse character in the third bedroom, drenched in light from two windows overlooking the hawthorn blossom to the rear and accessed down a couple of quaint carpeted stairs.
Garden escapes
Landscaped with care, the main garden unfolds in levels of lawn at the front of the house, with soft stone steps leading through structured planting and layered beds.
Low maintenance by design but rich in seasonal interest, the garden bursts into bloom in May, when the blossom and borders put on a show, and the patio on the top tier becomes the best seat in the house.
Facing out across open countryside with no interruptions, it's a glorious spot for morning coffee, long lunches or golden hour glasses of wine.
To the rear, a private walled courtyard garden provides a sheltered backdrop for alfresco suppers and quiet weekend moments.
Out and about
For a nature-loving family with a taste for the outdoors, No. 16, Lake Yard is a home unrivalled. Footpaths and bike routes fan out in all directions: along the canal towpath, through countryside trails, and even onto the Leeds Country Way.
The Ferry Boat Inn makes a tempting walkable destination, with riverside views and a well-earned meal at the end.
Whilst surrounded by peace and greenery, amenities are remarkably close at hand. A five-minute walk brings you to the Co-op with its own Post Office, with another convenience store just beyond.
For drinks or dinner, The Wagon & Horses is a local favourite, while the restaurants and attractions of Leeds, Wakefield and West Yorkshire are easily within reach.
Commuting is refreshingly simple too: just five minutes to the M62, ten minutes to the A1 and M1, and with regular rail links from nearby Outwood, Wakefield Westgate and Kirkgate stations.
For families, the area is well served by highly regarded schools, including St Peter's Primary, Outwood Grange, Wakefield Grammar School, Silcoates and Queen Elizabeth Grammar School.
A distinctive and beautiful period home, 16 Lake Yard is a rare find-offering timeless elegance, uninterrupted views, and a profound sense of tranquillity. Set in a location where nature and serenity surround you, yet moments from all the essentials of modern living, this one-of-a-kind residence is both a sanctuary and a statement. Rich in history and charm, it embodies the perfect harmony between heritage and contemporary comfort.
Useful to know
Grade II listed building
Gas central heating
Mains water and drainage
Freehold
Wakefield City Council
** Whilst every effort has been taken to ensure the accuracy of the fixtures and fittings mentioned throughout, items included in sale are to be discussed at the time of offering **
Council Tax Band: E
Tenure: Freehold
Brochures
Brochure- COUNCIL TAXA payment made to your local authority in order to pay for local services like schools, libraries, and refuse collection. The amount you pay depends on the value of the property.Read more about council Tax in our glossary page.
- Band: E
- PARKINGDetails of how and where vehicles can be parked, and any associated costs.Read more about parking in our glossary page.
- Driveway,Off street
- GARDENA property has access to an outdoor space, which could be private or shared.
- Front garden,Private garden,Enclosed garden,Rear garden,Terrace
- ACCESSIBILITYHow a property has been adapted to meet the needs of vulnerable or disabled individuals.Read more about accessibility in our glossary page.
- Ask agent
Lake Yard, Stanley, Wakefield
Add an important place to see how long it'd take to get there from our property listings.
__mins driving to your place
Get an instant, personalised result:
- Show sellers you’re serious
- Secure viewings faster with agents
- No impact on your credit score
Your mortgage
Notes
Staying secure when looking for property
Ensure you're up to date with our latest advice on how to avoid fraud or scams when looking for property online.
Visit our security centre to find out moreDisclaimer - Property reference RS0167. The information displayed about this property comprises a property advertisement. Rightmove.co.uk makes no warranty as to the accuracy or completeness of the advertisement or any linked or associated information, and Rightmove has no control over the content. This property advertisement does not constitute property particulars. The information is provided and maintained by Rutley Clark, Ossett. Please contact the selling agent or developer directly to obtain any information which may be available under the terms of The Energy Performance of Buildings (Certificates and Inspections) (England and Wales) Regulations 2007 or the Home Report if in relation to a residential property in Scotland.
*This is the average speed from the provider with the fastest broadband package available at this postcode. The average speed displayed is based on the download speeds of at least 50% of customers at peak time (8pm to 10pm). Fibre/cable services at the postcode are subject to availability and may differ between properties within a postcode. Speeds can be affected by a range of technical and environmental factors. The speed at the property may be lower than that listed above. You can check the estimated speed and confirm availability to a property prior to purchasing on the broadband provider's website. Providers may increase charges. The information is provided and maintained by Decision Technologies Limited. **This is indicative only and based on a 2-person household with multiple devices and simultaneous usage. Broadband performance is affected by multiple factors including number of occupants and devices, simultaneous usage, router range etc. For more information speak to your broadband provider.
Map data ©OpenStreetMap contributors.
