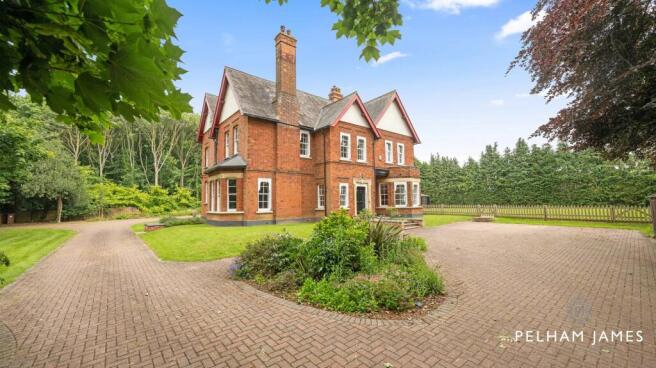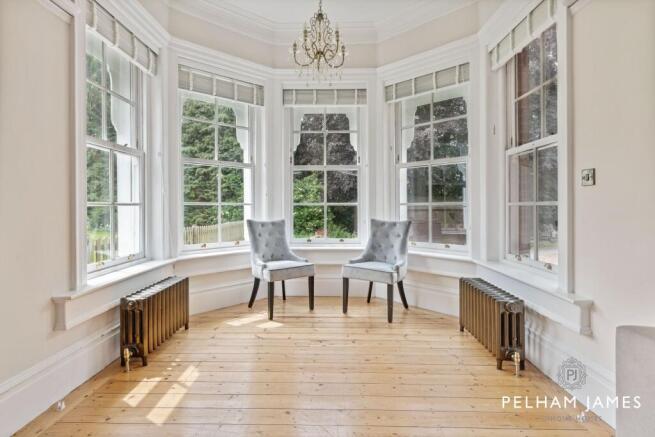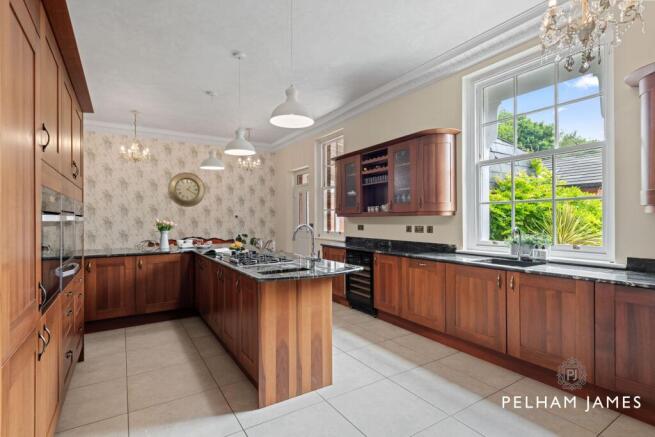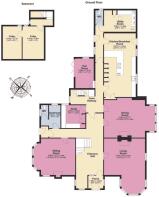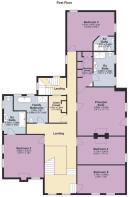Oundle Road, Orton Longueville, PE2

- PROPERTY TYPE
Detached
- BEDROOMS
8
- BATHROOMS
5
- SIZE
6,241 sq ft
580 sq m
- TENUREDescribes how you own a property. There are different types of tenure - freehold, leasehold, and commonhold.Read more about tenure in our glossary page.
Freehold
Key features
- 8 Bedroom, Victorian Home, Situated on Approx. 1 Acre
- Restored With Modern Comforts Whilst Maintaining Original Features Throughout
- Multiple Reception Rooms Offering Spaces For All Occasions
- Spacious Kitchen With Granite Worktops and L-Shaped Breakfast Bar
- Impressive Principal Suite With Dressing Room, En Suite And Garden Views
- Private, South-Facing Garden To Rear And Striped Lawns To Front
- Additional, Detached Building, Offering Annexe Potential
- Gated In-And-Out Driveway Offering Ample Parking
- Close Proximity To Peterborough Railway Station
Description
Wearing its Victorian birthright with pride, the gables of Highfields stretch up above the warmth of its cheerful redbrick façade.
EPC Rating: D
A Home with Heritage
Born in the twilight of the Victorian age, Highfields, built on the threshold between the 19th and 20th centuries in 1899, retains a wealth of original features. Restored by previous owners, modern comforts now mark its passage into the era of 21st century living. Set back from Oundle Road and with plenty of parking available on the block paved, gated, in-and-out driveway, a green sheen of lawn laced by a verdant hem of mature trees provides a buffer of privacy, screening the home from view.
A Warm Welcome
A wide front door opens into the porch, whose high ceiling with layered cornicing sets the scene for a home that slowly unwraps itself one room at a time, with unexpected treats tucked into every corner. From corner window seats to the mahogany staircase in the central reception hall, framed by ornate arches, the elegance of the era is perfectly captured.
Practical Places
Beyond the show-stopping entrance, Highfield’s quieter wings hint to its Victorian heritage. Inner hallways connect spaces, their modest scale a nod to their original purpose as servants’ passages, in subtle contrast to the grand reception rooms. A cloakroom tucked discreetly to one side echoes the past with black and white tiled floor and what may well be an original wash basin. A true ‘home of two halves’, a dry cellar accessed beneath the former servants’ staircase and a generous plant room with utility space offer plenty of room for storage, an extra fridge-freezer and all the practicalities of modern life.
Entertain And Unwind
From elegant evenings to slow Sunday mornings, the living spaces at Highfields adapt with ease. Relax and unwind in the main sitting room, an inviting space, with a bold red feature wall, period detailing, wood floors and a bay window, all basking in the warmth from the logburning stove. A second sitting room offers garden views, another fire, with a slightly more modern feel, and plenty of space to stretch out and entertain.
Wine And Dine
A room designed to elevate every gathering, the dining room adapts to every mood, from romantic candlelit suppers to full-scale family Christmases. An ornate fireplace and log burner, recessed archways, layered cornicing and a commanding bay window create a setting worthy of a period drama. Transformed for modern living, the former butler’s quarters - or potentially what was once a scullery - lined with glass-fronted cabinets and tall shelving, is now reimagined as the study, peaceful and with eye-catching views over the garden. For moments of pause, the sun room at the front is a cosy retreat, opening onto the terrace through bifolds that draw in the light.
Feast Your Eyes
The soul of the home, the kitchen serves up welcome, a sociable hub that caters to everything from quiet coffee mornings to lively evenings with friends. For those who love to hold court while cooking, the central gas hob atop the L-shaped breakfast-bar island makes the perfect stage, placing the host at the heart of the conversation. Warm wood cabinetry and granite worktops lend a classic elegance, while a sash window frames garden views, and a drinks fridge keeps refreshments within easy reach.
And So To Bed...
Up the sweeping mahogany staircase, a light-filled landing offers leafy views of the copper beech below. Highfields is home to eight majestic bedrooms over two floors. Beyond the elegant arches on the landing, the principal suite is a spacious sanctuary, dressed in rosy tones, served by a large dressing room, sash-lit en suite and with possibility-laden access out via a glazed door to the flat roof overlooking the garden. Four further bedrooms await on this floor, two with en suites, enhanced by period features and contemporary comforts, from sash windows and ornamental fireplaces. A separate family bathroom evokes Victorian glamour in its colour scheme and fittings, while a large, walk-in linen cupboard keeps everyday essentials close at hand. On the second floor, three further bedrooms nestle into the eaves, one with an en suite, offering ideal space for guests, teenagers, or working from home. Once the servants’ quarters, their character remains, now reimagined for modern life.
Garden Delights
Shielded from the world by a stately line of mature trees, including a copper beech resplendent in all seasons, the gardens at Highfields envelop the home, providing a private sanctuary that counterbalances the convenient accessibility of the home. Striped lawn stretches across the front, framed by climbing roses that flank the formal entrance and add a note of romantic charm to this formidable Victorian home.
Hidden Eden
To the rear, the mood softens, with a secure, south-facing garden unfolding beyond picket fencing; private, peaceful and perfectly enclosed for children and pets to roam freely. A leafy ‘hide and seek’ corner is tucked discreetly to one side, bordered by yet more trees, with terraces for al fresco dining and sheltered spots including a covered verandah and summer house providing welcome shade on summer afternoons and sociable evenings. An original redbrick wall forms the backdrop to a pergola walk, separating the main garden from that of the potential annexe, where raised beds and log stores can be found. Already 70% converted, this bonus building offers the potential for a gym, studio or guest suite.
The Finer Details
Freehold / Detached / Built 1899 / Not listed / Plot approx. 0.96 acre / Gas central heating / Mains electricity, water and sewage / AT 5 cabling throughout / Peterborough City Council, tax band G / EPC rating D
Dimensions
Basement: approx. 32.9 sq. metres (353.7 sq. feet) / Ground Floor: approx. 235.9 sq. metres (2,538.9 sq. feet) / First Floor: approx. 203.7 sq. metres (2,192.2 sq. feet) / Second Floor: approx. 107.4 sq. metres (1,156.3 sq. feet) / Main Home Total: approx. 579.8 sq. metres (6,241.1 sq. feet) / Annexe Ground Floor: approx. 95.9 sq. metres (1,032.7 sq. feet) / Annexe First Floor: approx. 40.9 sq. metres (440.3 sq. feet) / Annexe Total: approx. 136.8 sq. metres (1,473 sq. feet)
Out And About
Enjoy all the highlights of city living, including local doctors’ surgeries, chemists, art galleries, restaurants, supermarkets (Waitrose is less than ten minutes away in the car) and a hospital, whilst being on the cusp of the countryside. Nearby, Nene Park is the region’s favourite place to get outdoors and enjoy nature. At the heart of the park is Ferry Meadows, the ideal destination for a family day out whether you’re looking to walk, cycle, fish, try some watersports, or just explore the meadows, lakes and woodland and visit one of the cafes, there is something for everyone at Ferry Meadows. Peterborough Station is only five minutes’ drive from the door, ideal for commuting. Meanwhile, families can have their choice of local schools, with the independent Peterborough School just five minutes’ drive away, and further options available in nearby Stamford and Oundle. There is also a wealth of nearby primary and secondary schools.
Local Distances
Peterborough Railway Station 3.3 miles (8 minutes) / Oundle 11 miles (18 minutes) / Stamford 14 miles (20 minutes) / Huntingdon 19 miles (24 minutes)
Watch Our Property Tour
Let Lottie guide you around Highfields with our PJ Unique Homes tour video, also shared on our Facebook page, Instagram and YouTube, or call us and we'll email you the link. We'd love to show you around. You are welcome to arrange a viewing or we are happy to carry out a FaceTime video call from the property for you, if you'd prefer.
Disclaimer
Pelham James use all reasonable endeavours to supply accurate property information in line with the Consumer Protection from Unfair Trading Regulations 2008. These property details do not constitute any part of the offer or contract and all measurements are approximate. The matters in these particulars should be independently verified by prospective buyers. It should not be assumed that this property has all the necessary planning, building regulation or other consents. Any services, appliances and heating system(s) listed have not been checked or tested. Purchasers should make their own enquiries to the relevant authorities regarding the connection of any service. No person in the employment of Pelham James has any authority to make or give any representations or warranty whatever in relation to this property or these particulars or enter into any contract relating to this property on behalf of the vendor.
Brochures
Bespoke brochure- COUNCIL TAXA payment made to your local authority in order to pay for local services like schools, libraries, and refuse collection. The amount you pay depends on the value of the property.Read more about council Tax in our glossary page.
- Band: G
- PARKINGDetails of how and where vehicles can be parked, and any associated costs.Read more about parking in our glossary page.
- Yes
- GARDENA property has access to an outdoor space, which could be private or shared.
- Yes
- ACCESSIBILITYHow a property has been adapted to meet the needs of vulnerable or disabled individuals.Read more about accessibility in our glossary page.
- Ask agent
Oundle Road, Orton Longueville, PE2
Add an important place to see how long it'd take to get there from our property listings.
__mins driving to your place
Get an instant, personalised result:
- Show sellers you’re serious
- Secure viewings faster with agents
- No impact on your credit score
Your mortgage
Notes
Staying secure when looking for property
Ensure you're up to date with our latest advice on how to avoid fraud or scams when looking for property online.
Visit our security centre to find out moreDisclaimer - Property reference f59d134b-ad06-46fa-b04b-feb376c41be9. The information displayed about this property comprises a property advertisement. Rightmove.co.uk makes no warranty as to the accuracy or completeness of the advertisement or any linked or associated information, and Rightmove has no control over the content. This property advertisement does not constitute property particulars. The information is provided and maintained by Pelham James, Stamford & Rutland. Please contact the selling agent or developer directly to obtain any information which may be available under the terms of The Energy Performance of Buildings (Certificates and Inspections) (England and Wales) Regulations 2007 or the Home Report if in relation to a residential property in Scotland.
*This is the average speed from the provider with the fastest broadband package available at this postcode. The average speed displayed is based on the download speeds of at least 50% of customers at peak time (8pm to 10pm). Fibre/cable services at the postcode are subject to availability and may differ between properties within a postcode. Speeds can be affected by a range of technical and environmental factors. The speed at the property may be lower than that listed above. You can check the estimated speed and confirm availability to a property prior to purchasing on the broadband provider's website. Providers may increase charges. The information is provided and maintained by Decision Technologies Limited. **This is indicative only and based on a 2-person household with multiple devices and simultaneous usage. Broadband performance is affected by multiple factors including number of occupants and devices, simultaneous usage, router range etc. For more information speak to your broadband provider.
Map data ©OpenStreetMap contributors.
