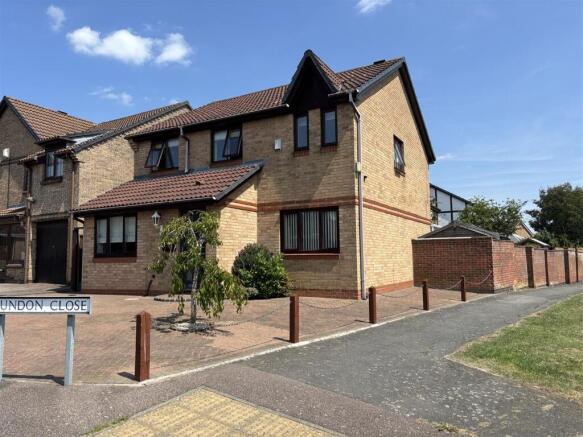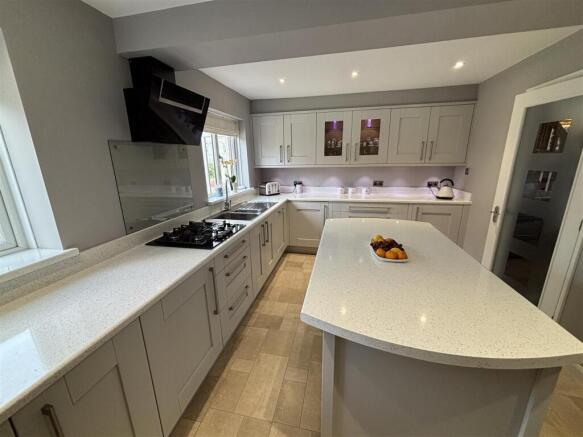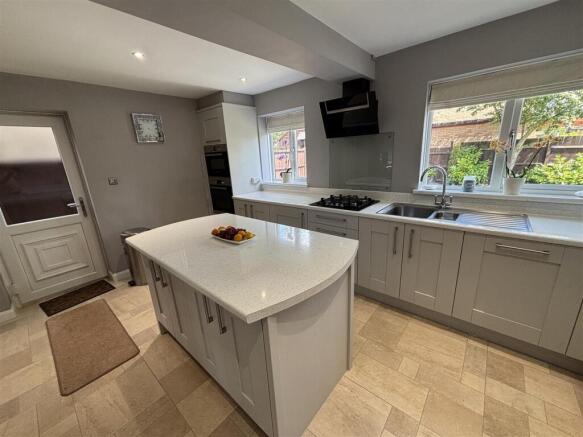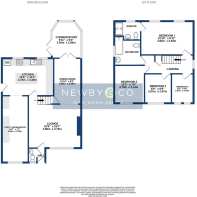Laundon Close, Groby, Leicester

- PROPERTY TYPE
Detached
- BEDROOMS
4
- BATHROOMS
2
- SIZE
Ask agent
- TENUREDescribes how you own a property. There are different types of tenure - freehold, leasehold, and commonhold.Read more about tenure in our glossary page.
Freehold
Key features
- BEAUTIFULLY PRESENTED DETACHED HOME
- 4 BEDROOMS - 2 WITH BUILT-IN WARDROBES
- BATHROOM & EN-SUITE SHOWER ROOM
- FULL GAS CENTRAL HEATING
- UPVC DOUBLE GLAZING
- SUPERB KITCHEN-DINER
- CLOAKS/WC & UTILITY/OFFICE
- DRIVEWAY FOR 2 CARS & PRIVATE REAR GARDEN
- FREEHOLD
- COUNCIL TAX BAND D
Description
Entrance Hall - A welcoming entrance to this delightful property. Composite double glazed entrance door, fitted carpet, radiator.
Cloaks/Wc - A recently remodelled modern downstairs toilet. Heated towel rail, wash hand basin, wc, spotlights to ceiling, tiled floor and walls.
Lounge - 4.80m x 4.75m (15'8" x 15'7") - A bright and airy main reception room, this spacious living room is, like the rest of the property, tastefully decorated and has attractive illuminated storage/display cabinets. UPVC double glazed window to front, two radiators, fitted carpet, dimmable spotlights, electric fire set in marble fireplace with wooden surround, ornate cornice, stairs to first floor.
Dining Room - 3.90m x 2.50m (12'9" x 8'2") - UPVC double glazed French doors to conservatory, under-stairs storage cupboard, fitted carpet.
Conservatory - 3.03m x 2.80m (9'11" x 9'2") - UPVC double glazed conservatory with brick base, polycarbonate apex roof, French doors, laminate flooring.
Kitchen - 4.70m x 3.40m (15'5" x 11'1") - This fabulous room steals the show of the well presented ground floor accommodation. UPVC double glazed single door to side, two UPVC double glazed windows to rear. Fitted with a modern, hard wearing Quick Step vinyl flooring, recessed spotlights, radiator. Fitted with a range of modern soft close base, drawer & eye level units, display cabinets, work surfaces with upstands and under unit LED lights, central island with more storage under, one a half bowl stainless steel sink unit with mixer tap. The high quality integrated appliances include a built-in self-clean, electric fan assisted oven, gas hob with extractor hood, integrated dishwasher, microwave.
Utility Room/Office - 5.98m x 2.30m (19'7" x 7'6") - A dual purpose room which provides ample space for white goods and also space which could be utilised as a work from home space, playroom or similar. UPVC double glazed window to front, Quick Step flooring, two radiators, provision and space for washing machine/dishwasher, tall fridge/freezer.
First Floor: Landing - UPVC double glazed window to side, fitted carpet, radiator, access to loft.
Bedroom One - 4.82m x 3.03m (15'9" x 9'11") - A really generously sized master bedroom with a wealth of fitted wardrobes and an en-suite shower room. Two UPVC double glazed windows to rear, fitted carpet, radiator, built-in wardrobes.
En-Suite Shower Room - UPVC double glazed window, chrome heated towel rail, laminate flooring, fully tiled walls, spotlights to ceiling, extractor fan, walk-in shower enclosure with mains shower, pedestal wash hand basin, wc.
Bedroom Two - 3.73m x 2.14m (12'2" x 7'0") - UPVC double glazed window to front, fitted carpet, radiator, access to loft.
Bedroom Three - 2.67m x 2.67m (8'9" x 8'9") - UPVC double glazed window to front, radiator, built-in wardrobes.
Bedroom Four - 2.67m x 2.04m (8'9" x 6'8") - Two UPVC double glazed window to front, radiator, laminate flooring.
Family Bathroom - 2.78m x 2.16m (9'1" x 7'1") - A good sized, well appointed family bathroom. UPVC double glazed opaque window, chrome heated towel rail, laminate flooring, mainly tiled walls, spotlights to ceiling, extractor fan, panelled spa bath, separate shower cubicle with mains shower, vanity wash hand basin, wc.
Outside - The property stands on a generous corner plot which is well defined by walled boundaries and wooden posts with a chain link.
To the front of the property there is an attractive block paved driveway which provides parking for 3 cars side by side.
The extremely private and well kept rear garden has a number of paved patio areas, well kept lawns, security lighting, laurel bushes, trees, two sheds, external water tap, fully fenced and walled boundaries.
Groby - Groby (pronounced Grew-Bee) is a sought after village with a population of approx 7,000. One of the main reasons for the village's popularity is the range of schools for all ages, including three primary schools, Brookvale High School and the adjoining Six Form College. There is a busy Everard's pub The Stamford Arms, ex-servicemens club, a selection of take-aways, St Philip & St James church and a range of local shops including Flowers & Flint a deli and gift shop. There are many period properties built of local stone and flint including The Old Hall with connections to Lady Jane Grey. There is easy access to M1, A46 & A50 main routes. Groby has access to local beauty spots such as Groby Pool, Martinshaw Woods and numerous recreational areas around the village.
Local Authority & Council Tax Info (Hbbc) - This property falls within Hinckley & Bosworth Borough Council (
It has a Council Tax Band of D which means a charge of £2,341.63 for tax year ending March 2026
Please note: When a property changes ownership local authorities do reserve the right to re-calculate council tax bands.
For more information regarding school catchment areas please go to
Brochures
Laundon Close, Groby, LeicesterBrochure- COUNCIL TAXA payment made to your local authority in order to pay for local services like schools, libraries, and refuse collection. The amount you pay depends on the value of the property.Read more about council Tax in our glossary page.
- Band: D
- PARKINGDetails of how and where vehicles can be parked, and any associated costs.Read more about parking in our glossary page.
- Yes
- GARDENA property has access to an outdoor space, which could be private or shared.
- Yes
- ACCESSIBILITYHow a property has been adapted to meet the needs of vulnerable or disabled individuals.Read more about accessibility in our glossary page.
- Ask agent
Energy performance certificate - ask agent
Laundon Close, Groby, Leicester
Add an important place to see how long it'd take to get there from our property listings.
__mins driving to your place
Get an instant, personalised result:
- Show sellers you’re serious
- Secure viewings faster with agents
- No impact on your credit score
Your mortgage
Notes
Staying secure when looking for property
Ensure you're up to date with our latest advice on how to avoid fraud or scams when looking for property online.
Visit our security centre to find out moreDisclaimer - Property reference 33988529. The information displayed about this property comprises a property advertisement. Rightmove.co.uk makes no warranty as to the accuracy or completeness of the advertisement or any linked or associated information, and Rightmove has no control over the content. This property advertisement does not constitute property particulars. The information is provided and maintained by Newby & Co, Leicester. Please contact the selling agent or developer directly to obtain any information which may be available under the terms of The Energy Performance of Buildings (Certificates and Inspections) (England and Wales) Regulations 2007 or the Home Report if in relation to a residential property in Scotland.
*This is the average speed from the provider with the fastest broadband package available at this postcode. The average speed displayed is based on the download speeds of at least 50% of customers at peak time (8pm to 10pm). Fibre/cable services at the postcode are subject to availability and may differ between properties within a postcode. Speeds can be affected by a range of technical and environmental factors. The speed at the property may be lower than that listed above. You can check the estimated speed and confirm availability to a property prior to purchasing on the broadband provider's website. Providers may increase charges. The information is provided and maintained by Decision Technologies Limited. **This is indicative only and based on a 2-person household with multiple devices and simultaneous usage. Broadband performance is affected by multiple factors including number of occupants and devices, simultaneous usage, router range etc. For more information speak to your broadband provider.
Map data ©OpenStreetMap contributors.





