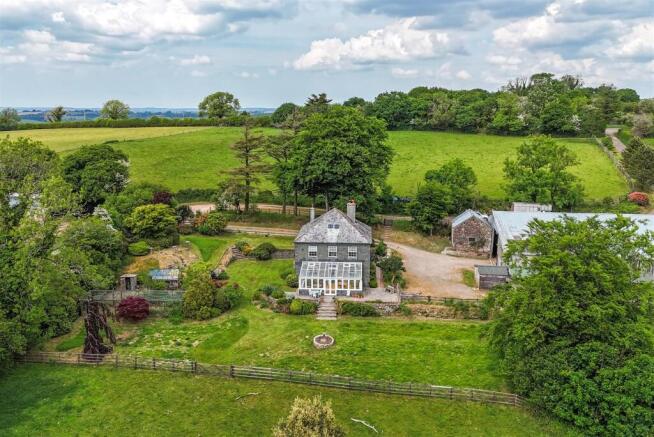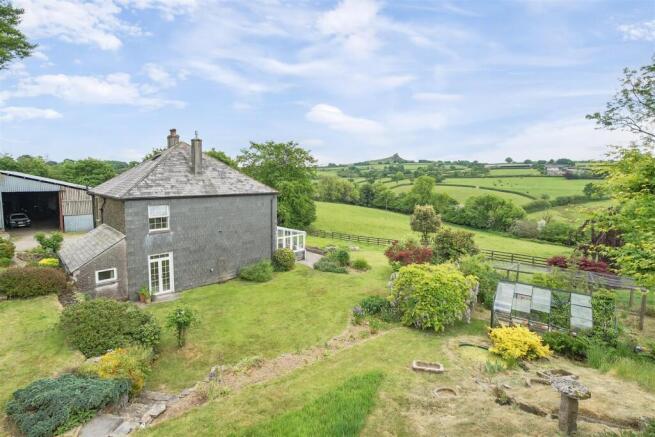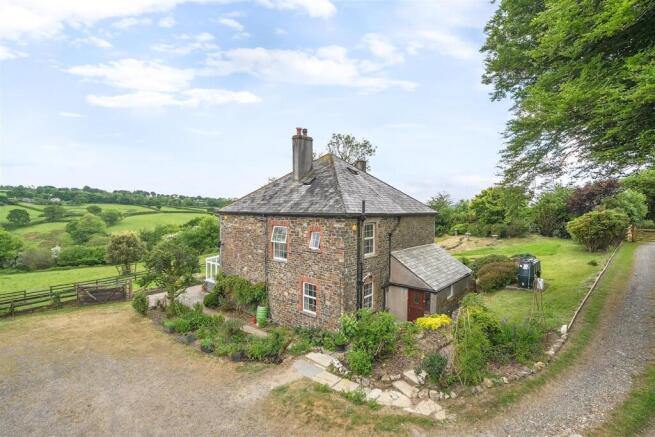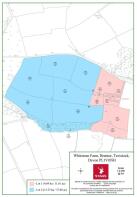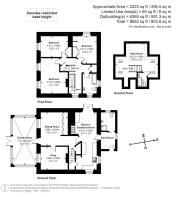
Brentor

- PROPERTY TYPE
Detached
- BEDROOMS
3
- SIZE
1,669 sq ft
155 sq m
- TENUREDescribes how you own a property. There are different types of tenure - freehold, leasehold, and commonhold.Read more about tenure in our glossary page.
Freehold
Key features
- Traditional farmhouse with south facing aspect
- Stone Barn and Modern Agricultural buildings with potential for alternative uses (STP)
- Stable Block with 5 stables
- South facing pasture and woodland
- Council Tax – Band D
- EPC - G
- Tenure - Freehold
- Further land available
Description
Situation - Whitstone farm is located in a private location close to the Dartmoor village of Brentor, with open moorland at Black Down Common. The property enjoys considerable privacy and has views to Brentor Church. The thriving market town of Tavistock is only 4.5 miles away, offering a superb range of shopping, recreational and educational facilities. Plymouth is 20 miles to the south and Exeter lies some 36 miles to the northeast, providing air, rail and motorway connections to London and the rest of the UK.
Introduction - Whitstone Farm totals approximately 49.20 acres (19.93 hectares) and is approached via its own drive with views looking over West Devon countryside towards Brent Tor.
Surrounded by its own land the farmhouse is of stone construction with part vertical slate elevations, UPVC windows and a slate roof, offering a comfortable family home.
Range of versatile, modern, traditional buildings and stabling, ideally suited for agricultural and equestrian uses. Potential for alternative uses, subject to planning.
The predominantly south facing land mixture of level and gently sloping grassland. Along the southern boundary runs strip of woodland with pond.
Whitsone Farm is offered for sale as a whole or in two lots.
Lot 1 Whitstone Farm: - House, buildings and land (11.61 acres)
The Farmhouse - The conservatory (uPVC) leads to the front door, opening into the sitting room, fitted with bespoke bookshelves and cupboards. The snug is fitted with bookshelves and a stone fi replace housing a wood burner. The kitchen/breakfast room is fitted with an Aga, range of base and wall units and an under-stairs cupboard. French doors from the kitchen open out into the garden. Back door opens into a boot room, leading through to the cloakroom with WC, wash hand basin, shower unit (not in working order) and plumbing for a washing machine. On the first floor there are three double bedrooms, two fitted with built-in wardrobes and shelving. The bathroom is fitted with a bath, WC and wash hand basin. Airing cupboard with hot water tank. Stairs lead up to large attic (no Building Regulations for the stairs or use other than an attic).
Garden & Grounds - Lawned gardens and planted flower beds surround the house, split over three different levels. Attractive mature trees including beech and Douglas Fir surround the property. The garden includes greenhouse, pump house housing water pump, and timer. Former kitchen garden with fruit cage. Fruit orchard.
All granite water troughs and granite toadstools are included in the sale. The sundial statue is excluded.
Outbuildings - Stone barn with loft (4.65m x 4.60m) with corrugated roof. Used as a workshop. Modern agricultural building (31.0m x 16.81m). Steel frame with concrete panel, timber and metal clad elevations under clad roof. Fitted with internal livestock pennage. Yard area with cattle race and cattle crush.
Stable block. Timber construction under metal corrugated roof. 5 stables, sited on a concrete base.
Feed and Tack room of timber construction.
Top Farmyard Area - Livestock Barn (17.75m x 7.30m) Timber framed with corrugated and timber elevations under clad roof.
All the buildings offer potential for alternative uses, subject to planning.
Land - The land surrounds the farm divided into a number of paddocks and runs down to the a small stream on the southern boundary.
General Remarks -
Services - Lot 1
Private water from a well.
Mains Electricity:
Private drainage system. Type, health and compliance
with General Binding Rules is unknown. Purchasers
to satisfy themselves with their own inspection.
PV panels.
Telephone/ Broadband: Standard is available (Ofcom)'.
Mobile Coverage/Signal Mobile coverage likely
available inside & outside with EE, not O2, Three
and Vodafone (Ofcom)
Lot 2
No services connected. Natural water from stream.
Tenure - Freehold
Access - Direct access from the public highway.
Public Rights Of Way - There are no public rights of way across the land.
Local Authority - West Devon Borough Council -
Basic Payment - BPS claims have now ended and therefore the
property is being sold without any entitlements to the
Basic Payment Scheme or any de-linked payments.
Schemes - The farm is entered into Countryside Stewardship
Agreement ending 31/12/2027. Further details
from the agents.
As part of the purchase of the farm the purchaser
will undertake to take over the remaining term of
the scheme.
Moorlands Grazing Rights - The land has commons rights to graze CL0010
Bowden Down - further details form the agents.
Designations - The property lies within an area that contains
Radon gas.
The roperty is situated within a area that has
witnessed historical mining activity. Situated in Lots
1 and 2 is a former manganese mine. A recently
commissioned mining site walkover report is
available from the agents.
Sporting & Mineral Rights - The sporting and mineral rights insofar as they are
owned are included with the freehold.
Fixtures & Fittings - All fixtures and fi ttings, unless specifi cally referred
to within these particulars, are expressly excluded
from the sale of the freehold.
Wayleaves, Rights Of Way Etc - The property is sold subject to and with the
benefit of any wayleave agreements in respect
of any electricity or telephone poles, wires,
stays, cables etc., or water or drainage pipes
etc., either passing upon, over or under it. The
property is also sold subject to and with the
benefit of any public or private rights of way or
bridleways etc.
Plans & Boundary Fences - A plan, which is not to scale and is not to be relied
upon, is attached to these particulars. Purchasers
must satisfy themselves by inspection or otherwise as
to its accuracy.
The buyer of Lot 1 will be required to erect, &
maintain a new Boundary between points A to B,
to be completed within 6 months of completion.
Directions - From the A30 Sourton Cross junction take the
A386, signposted to Tavistock. Continue along this
road until reaching Lydford, turn right, signposted
Brentor. Continue along this road through the
village of Lydford past Lydford Gorge then turn
right, signposted Liddaton. Continue along this
road for approximately ¾ mile until reaching the 1st
junction, bear left, signposted Chillaton. Continue
for approximately 0.2 of a mile and the entrance to
Whitstone Farm can be found on the left-hand side.
WHATTHREEWORDS: ///reckoned.stubbed.contexts
Warning - Farms can be dangerous places. Please take
care when viewing the property, particularly in the
vicinity of the farm buildings.
Disclaimer - Important: Stags gives notice that: 1. These
particulars are a general guide to the description
of the property and are not to be relied upon for
any purpose. 2. These particulars do not constitute
part of an offer or contract. 3. We have not
carried out a structural survey and the services,
appliances and fi ttings have not been tested or
assessed. Purchasers must satisfy themselves. 4.
All photographs, measurements, fl oorplans and
distances referred to are given as a guide only. 5.
It should not be assumed that the property has all
necessary planning, building regulation or other
consents. 6. Whilst we have tried to describe
the property as accurately as possible, if there
is anything you have particular concerns over or
sensitivities to, or would like further information
about, please ask prior to arranging a viewing.
Brochures
Whitstone Farm Brochure.pdf- COUNCIL TAXA payment made to your local authority in order to pay for local services like schools, libraries, and refuse collection. The amount you pay depends on the value of the property.Read more about council Tax in our glossary page.
- Band: D
- PARKINGDetails of how and where vehicles can be parked, and any associated costs.Read more about parking in our glossary page.
- Yes
- GARDENA property has access to an outdoor space, which could be private or shared.
- Yes
- ACCESSIBILITYHow a property has been adapted to meet the needs of vulnerable or disabled individuals.Read more about accessibility in our glossary page.
- Ask agent
Energy performance certificate - ask agent
Brentor
Add an important place to see how long it'd take to get there from our property listings.
__mins driving to your place
Get an instant, personalised result:
- Show sellers you’re serious
- Secure viewings faster with agents
- No impact on your credit score
Your mortgage
Notes
Staying secure when looking for property
Ensure you're up to date with our latest advice on how to avoid fraud or scams when looking for property online.
Visit our security centre to find out moreDisclaimer - Property reference 33982498. The information displayed about this property comprises a property advertisement. Rightmove.co.uk makes no warranty as to the accuracy or completeness of the advertisement or any linked or associated information, and Rightmove has no control over the content. This property advertisement does not constitute property particulars. The information is provided and maintained by Stags, Exeter. Please contact the selling agent or developer directly to obtain any information which may be available under the terms of The Energy Performance of Buildings (Certificates and Inspections) (England and Wales) Regulations 2007 or the Home Report if in relation to a residential property in Scotland.
*This is the average speed from the provider with the fastest broadband package available at this postcode. The average speed displayed is based on the download speeds of at least 50% of customers at peak time (8pm to 10pm). Fibre/cable services at the postcode are subject to availability and may differ between properties within a postcode. Speeds can be affected by a range of technical and environmental factors. The speed at the property may be lower than that listed above. You can check the estimated speed and confirm availability to a property prior to purchasing on the broadband provider's website. Providers may increase charges. The information is provided and maintained by Decision Technologies Limited. **This is indicative only and based on a 2-person household with multiple devices and simultaneous usage. Broadband performance is affected by multiple factors including number of occupants and devices, simultaneous usage, router range etc. For more information speak to your broadband provider.
Map data ©OpenStreetMap contributors.
