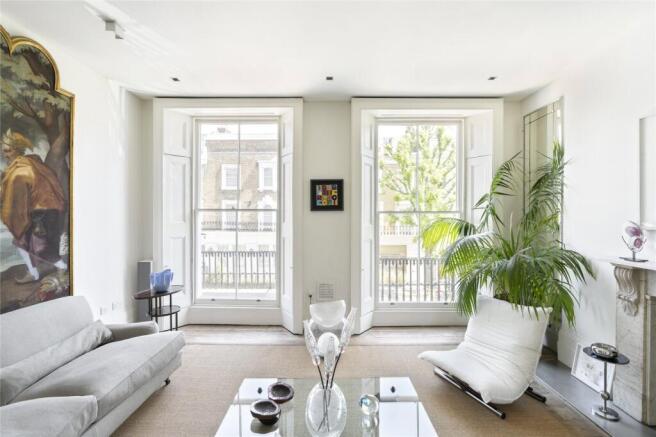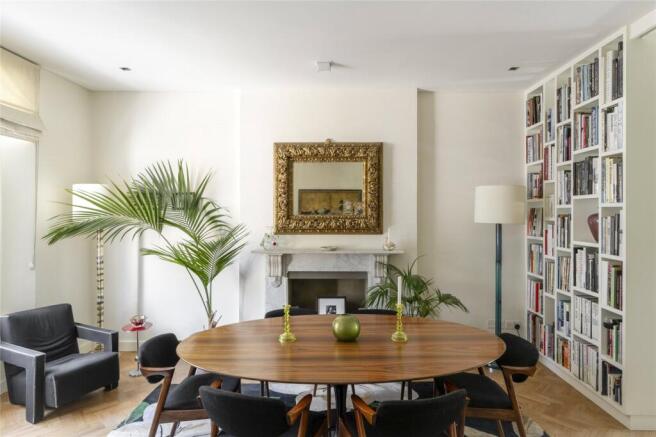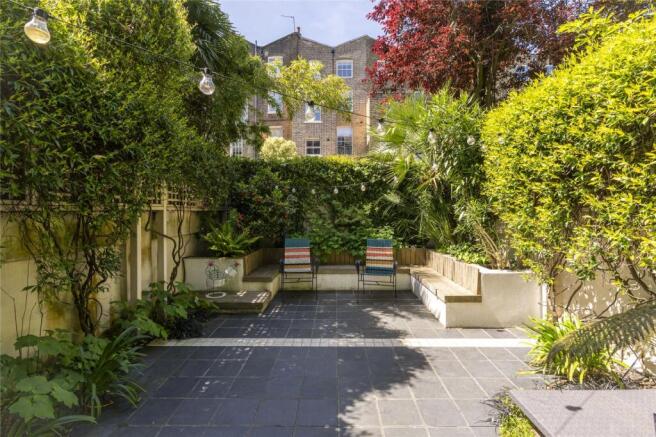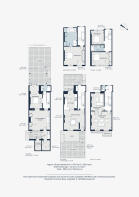Alexander Street, London, W2

- PROPERTY TYPE
House
- BEDROOMS
4
- BATHROOMS
3
- SIZE
2,837 sq ft
264 sq m
- TENUREDescribes how you own a property. There are different types of tenure - freehold, leasehold, and commonhold.Read more about tenure in our glossary page.
Freehold
Key features
- Open-plan kitchen and dining room
- Two reception rooms
- Entertainment room
- Principal bedroom suite
- Three further bedrooms
- Family bathroom
- Shower room
- Cloakroom
- Two balconies
- Private garden
Description
The ground floor is designed for social flow. Sunlight filters in through tall sash windows, illuminating an open-plan reception space that invites everyday gatherings. A marble fireplace brings a sense of heritage, while a bespoke bookshelf serves as a thoughtful partition between a contemporary Boffi kitchen to the rear. Here, glossy white cabinetry, integrated Gaggenau appliances and streamlined surfaces offer clean simplicity, framed by leafy views through floor-to-ceiling glazing. Step out from here to a decked balcony – a secluded pocket for morning coffees or weekend brunches – before descending to the private southwest-facing garden below. Partially tiled with built-in bench seating, it’s a tranquil escape from city life.
On the first floor, two reception rooms offer versatility and volume. Twin sash windows stretch to the ceiling in the front reception, opening to an intimate balcony overlooking the streetscape. Double doors lead to a second reception space – ideal as a study or library – where floating shelves create a characterful backdrop.
Ascending to the second floor, the principal bedroom enjoys the privacy of a level to itself.
Generous in scale and soothing in palette, it’s fitted with bespoke wardrobes and open shelving.
The en suite bathroom is thoughtfully arranged, with a raised roll top bath, walk-in rainfall shower and geometric marble tiles lending grandeur to everyday rituals. Two further bedrooms crown the top floor, both serene in tone and served by a smart monochrome family bathroom.
The lower ground floor brings modernist flair to the home’s heritage framework. Stone floors flow through a versatile media or games room, where minimalist cabinetry frames a sleek entertainment set-up. A versatile additional room lies adjacent, offering flexibility as a guest bedroom, home gym or creative studio, with direct access to the garden.
Sitting between Talbot Road and Westbourne Grove, the best of the neighbourhood’s bars and restaurants are just around the corner here. Think brunches at Beam and Granger & Co, weeknight dinners at Dorian and special occasion dining at The Ledbury. Stock up on groceries at Waitrose or Planet Organic. For interior inspiration, peruse Soho Home on your way to an invigorating workout at Bodyism or a weekend stroll along Portobello Road. End the day with Guinness and oysters at local favourite pub, The Cow.
Royal Oak - 6 mins (Circle, Hammersmith & City)
Brochures
Particulars- COUNCIL TAXA payment made to your local authority in order to pay for local services like schools, libraries, and refuse collection. The amount you pay depends on the value of the property.Read more about council Tax in our glossary page.
- Band: H
- PARKINGDetails of how and where vehicles can be parked, and any associated costs.Read more about parking in our glossary page.
- Yes
- GARDENA property has access to an outdoor space, which could be private or shared.
- Yes
- ACCESSIBILITYHow a property has been adapted to meet the needs of vulnerable or disabled individuals.Read more about accessibility in our glossary page.
- Ask agent
Alexander Street, London, W2
Add an important place to see how long it'd take to get there from our property listings.
__mins driving to your place
Get an instant, personalised result:
- Show sellers you’re serious
- Secure viewings faster with agents
- No impact on your credit score
Your mortgage
Notes
Staying secure when looking for property
Ensure you're up to date with our latest advice on how to avoid fraud or scams when looking for property online.
Visit our security centre to find out moreDisclaimer - Property reference BAY250007. The information displayed about this property comprises a property advertisement. Rightmove.co.uk makes no warranty as to the accuracy or completeness of the advertisement or any linked or associated information, and Rightmove has no control over the content. This property advertisement does not constitute property particulars. The information is provided and maintained by Domus Nova, London. Please contact the selling agent or developer directly to obtain any information which may be available under the terms of The Energy Performance of Buildings (Certificates and Inspections) (England and Wales) Regulations 2007 or the Home Report if in relation to a residential property in Scotland.
*This is the average speed from the provider with the fastest broadband package available at this postcode. The average speed displayed is based on the download speeds of at least 50% of customers at peak time (8pm to 10pm). Fibre/cable services at the postcode are subject to availability and may differ between properties within a postcode. Speeds can be affected by a range of technical and environmental factors. The speed at the property may be lower than that listed above. You can check the estimated speed and confirm availability to a property prior to purchasing on the broadband provider's website. Providers may increase charges. The information is provided and maintained by Decision Technologies Limited. **This is indicative only and based on a 2-person household with multiple devices and simultaneous usage. Broadband performance is affected by multiple factors including number of occupants and devices, simultaneous usage, router range etc. For more information speak to your broadband provider.
Map data ©OpenStreetMap contributors.





