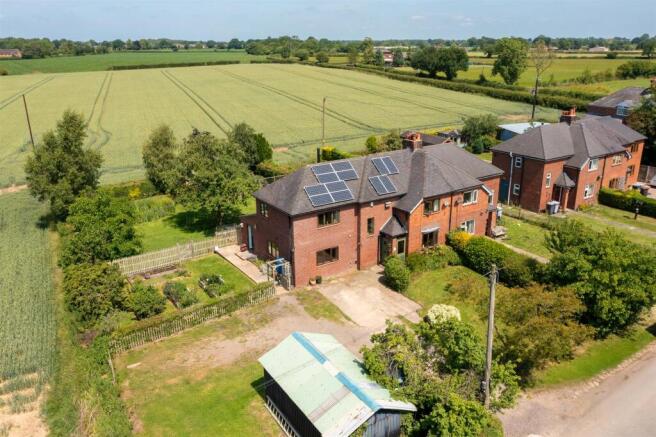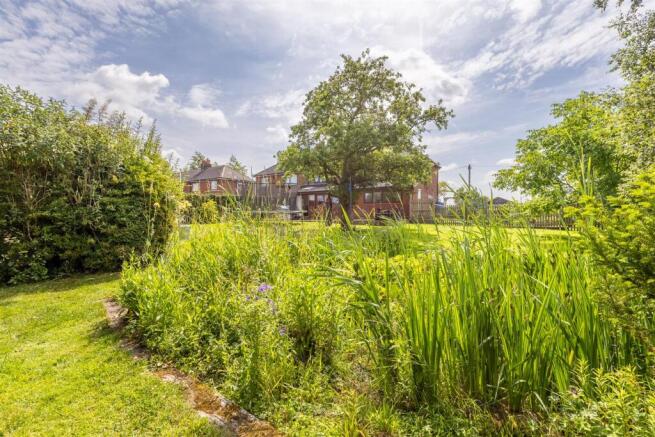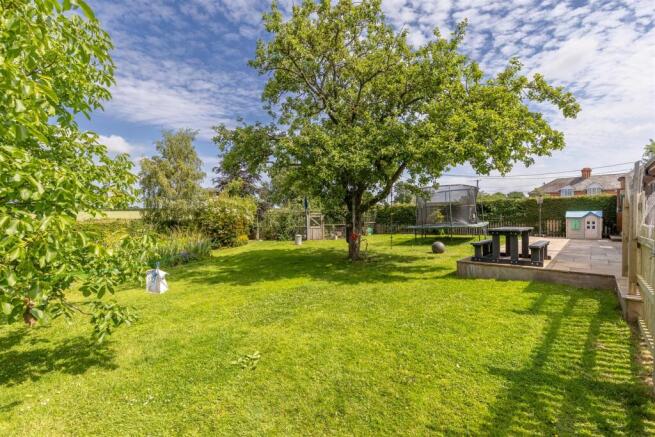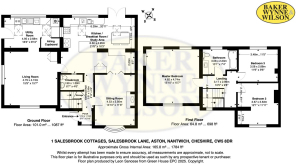Salesbrook Cottages, Salesbrook, Aston, Nantwich

- PROPERTY TYPE
Semi-Detached
- BEDROOMS
3
- BATHROOMS
2
- SIZE
Ask agent
- TENUREDescribes how you own a property. There are different types of tenure - freehold, leasehold, and commonhold.Read more about tenure in our glossary page.
Freehold
Description
A TASTEFULLY REFURBISHED AND ENLARGED, 1930'S, SEMI DETACHED HOUSE WITH LARGE GARDENS ENJOYING SOUTH WESTERLY VIEWS OVER COUNTRYSIDE, IN A WONDERFUL RURAL POSITION CLOSE TO THE VILLAGES OF ASTON AND AUDLEM.
Summary - Entrance Porch, Reception Hall, Cloakroom, Sitting Room, Living Room, Kitchen/Family/Breakfast Room, Utility Room, Landing, Three Double Bedrooms, Bathroom, Hardwood Double Glazed Windows, Oil Central Heating (part underfloor), Car Parking and Turning Area, Garage, Large Gardens.
Description - The house was built in the 1930's by Cheshire Community Council of brick under a tiled roof. It has been cleverly enlarged and reconfigured in recent years. Of particular note is that the improvement works and extension have actually enhanced and not diminished the original character. The dual aspect living room and triple aspect principle bedroom form part of the extended section of the house but was crafted with great care and sympathetic use of materials. These rooms deliver views of the garden and open countryside beyond. The huge bonus with this property is the superb kitchen/family/breakfast room with bespoke kitchen furniture and French windows to the South facing terrace.
Location & Amenties - 1 Salesbrook Cottages is situated close to the village of Aston (1 mile) and Audlem (3 miles) in a very attractive rural setting. This area contains some of the most delightful unspoilt countryside, including the picturesque Combermere Abbey.
Nantwich (5 miles) is an easy drive for most facilities and Audlem can be easily accessed by footpath and the Shropshire Union Canal.
Audlem is an attractive country village, the centre of which is designated as conservation area, well known for its historic church dating back to 1279. It provides a number of local shops including chemist, butchers, local co-operative store, health centre, modern primary school, two restaurants, cafe, three public houses and a wide variety of community activities.
On the educational front, there are primary schools in Audlem, Wrenbury and Sound and the house lies in the catchment area for Brine Leas High Schoool/BL6 Sixth Form.
Nantwich (5 miles) offers a more comprehensive range of services with high street retailers, banks, restaurants, leisure facilities and supermarkets. Crewe mainline railway station (10 miles) offers direct access to London Euston in 90 minutes and junction 16 of the M6 motorway is approximately 11 miles distance. Chester 18 miles, Stoke on Trent 20 miles, Manchester and Liverpool 40 miles.
Directions - From Nantwich, head South of the A530 past Nantwich lake, towards Aston. In about five miles turn left in the centre of Aston on the crossroads into Sheppenhall Lane, continue for 1.1 mile, turn right into Salesbrook Lane and the property is located almost immediately on the right hand side.
Accommodation - With approximate measurements comprises:
Entrance Porch - Tiled floor.
Reception Hall - 2.97m x 1.07m (9'9" x 3'6") - Oak floor understairs store, radiator.
Cloakroom - 1.98m x 1.35m (6'6" x 4'5") - White suite comprising low flush W/C and pedestal hand basin, quarry tiled floor, radiator.
Sitting Room - 4.50m x 3.58m (14'9" x 11'9") - Brick fireplace with raised tiled hearth and Clearview wood burning stove, oak flooring, two radiators, folding doors to kitchen/family/breakfast room.
Kitchen/Family/Breakfast Room - 6.58m x 4.95m (21'7" x 16'3") - Range of bespoke fitted furniture comprising stainless steel one and half bowl sink unit in granite surround with cupboards under, floor standing cupboard and drawer units with granite worktops, pantry cupboard, breakfast bar, desk, shelving, wall cupboards, Hotpoint cooker with Falcon extractor hood above, sold fuel Rayburn for cooking and back up domestic hot water, plumbing for dishwasher, tiled floor, double glazed window, double glazed French windows to rear, two double glazed roof lights, radiator.
Living Room - 4.78m x 4.70m (15'8" x 15'5") - Terracotta floor tiles with underfloor heating, two double glazed windows, fitted cupboard.
Utility Room - 4.14m x 2.67m (13'7" x 8'9") - Stainless steel one and half bowl single drainer sink unit, cupboards under, floor standing cupboard and drawer units with worktops, cupboard housing oil fired central heating boiler, terracotta floor tiles with underfloor heating, plumbing for washing machine, two double glazed roof lights, four panel double glazed window,
Stairs From Reception Hall To First Floor Landing - 2.97m x 2.79m (9'9" x 9'2") - Access to loft.
Bedroom No. 1 - 4.80m x 4.72m (15'9" x 15'6") - Four double glazed windows enjoying views to the North, South and West, radiator.
Bedroom No. 2 - 3.68m x 3.58m (12'1" x 11'9") - Radiator.
Bedroom No. 3 - 3.58m x 2.87m (11'9" x 9'5") - Radiator.
Bathroom - 3.10m x 2.21m (10'2" x 7'3") - White suite comprising panel bath with rain head shower and hand held shower over, low flush W/C and vanity unit with inset hand basin, fully tiled around bath, boarded floor, shaver point, radiator.
Outside - Car parking space. Galvanised constructed single GARAGE. Interior lighting, outside power points, Indian stone flagged terrace to the rear.
Gardens - The large gardens enjoy a South Westerly aspect over open countryside and a form a particularly feature of the property. They are extensively lawned with raised flower and soft fruit borders, pond, enclosed orchard and hedgerow boundaries.
Services - Mains water and electricity. Shared septic tank drainage maintained by the Guiness Partnership. Solar panels.
N.B. Tests have not been made of electrical, water, gas, drainage and heating systems and associated appliances, nor confirmation obtained from the statutory bodies of the presence of these services. The information given should therefore be verified prior to a legal commitment to purchase.
Tenure - Freehold.
Council Tax - Band D.
Viewings - Viewings by appointment with Baker, Wynne and Wilson. Telephone:
Brochures
Salesbrook Cottages, Salesbrook, Aston, NantwichBrochure- COUNCIL TAXA payment made to your local authority in order to pay for local services like schools, libraries, and refuse collection. The amount you pay depends on the value of the property.Read more about council Tax in our glossary page.
- Band: D
- PARKINGDetails of how and where vehicles can be parked, and any associated costs.Read more about parking in our glossary page.
- Yes
- GARDENA property has access to an outdoor space, which could be private or shared.
- Yes
- ACCESSIBILITYHow a property has been adapted to meet the needs of vulnerable or disabled individuals.Read more about accessibility in our glossary page.
- Ask agent
Salesbrook Cottages, Salesbrook, Aston, Nantwich
Add an important place to see how long it'd take to get there from our property listings.
__mins driving to your place
Get an instant, personalised result:
- Show sellers you’re serious
- Secure viewings faster with agents
- No impact on your credit score



Your mortgage
Notes
Staying secure when looking for property
Ensure you're up to date with our latest advice on how to avoid fraud or scams when looking for property online.
Visit our security centre to find out moreDisclaimer - Property reference 33988665. The information displayed about this property comprises a property advertisement. Rightmove.co.uk makes no warranty as to the accuracy or completeness of the advertisement or any linked or associated information, and Rightmove has no control over the content. This property advertisement does not constitute property particulars. The information is provided and maintained by Baker Wynne & Wilson, Nantwich. Please contact the selling agent or developer directly to obtain any information which may be available under the terms of The Energy Performance of Buildings (Certificates and Inspections) (England and Wales) Regulations 2007 or the Home Report if in relation to a residential property in Scotland.
*This is the average speed from the provider with the fastest broadband package available at this postcode. The average speed displayed is based on the download speeds of at least 50% of customers at peak time (8pm to 10pm). Fibre/cable services at the postcode are subject to availability and may differ between properties within a postcode. Speeds can be affected by a range of technical and environmental factors. The speed at the property may be lower than that listed above. You can check the estimated speed and confirm availability to a property prior to purchasing on the broadband provider's website. Providers may increase charges. The information is provided and maintained by Decision Technologies Limited. **This is indicative only and based on a 2-person household with multiple devices and simultaneous usage. Broadband performance is affected by multiple factors including number of occupants and devices, simultaneous usage, router range etc. For more information speak to your broadband provider.
Map data ©OpenStreetMap contributors.




