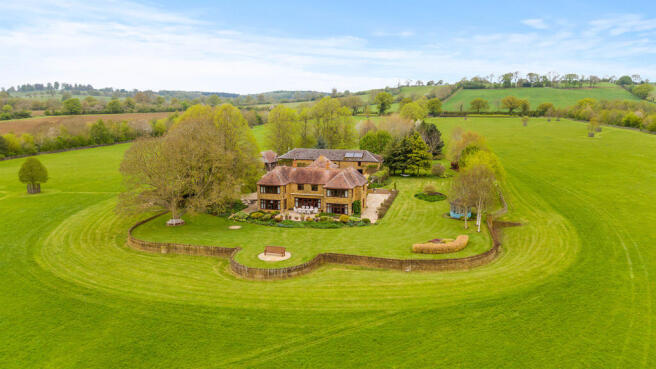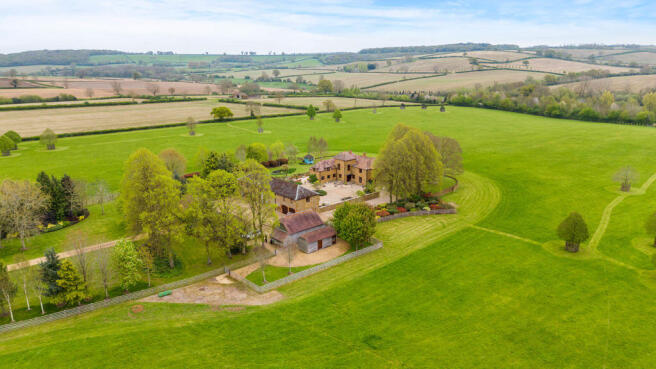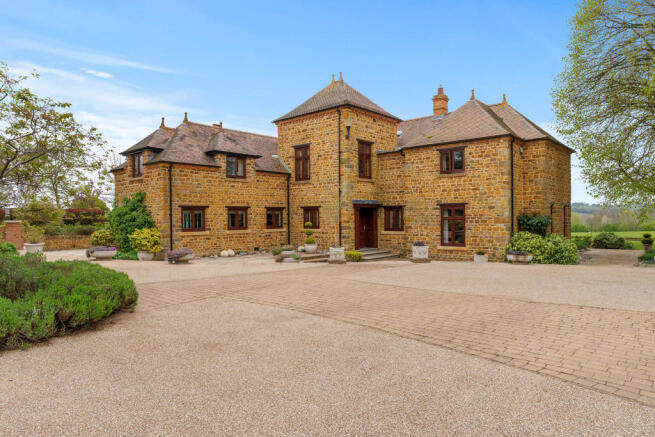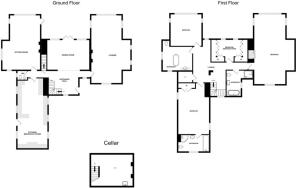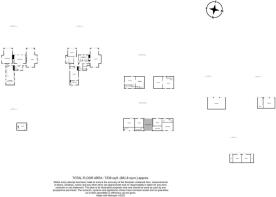New Farm, Fawsley Road, Fawsley, Daventry, Northamptonshire, NN11 3BT

- PROPERTY TYPE
House
- BEDROOMS
3
- SIZE
Ask agent
- TENUREDescribes how you own a property. There are different types of tenure - freehold, leasehold, and commonhold.Read more about tenure in our glossary page.
Ask agent
Key features
- Country residence of the highest quality set in 52.81 acres
- Three Bedroom Detached House with Outbuildings
- Landscaped Garden with Outstanding Views
- What3words Location: //winters.grin.rural
Description
Three Bedroom Detached House with Outbuildings
Landscaped Garden with Outstanding Views
What3words Location: //winters.grin.rural
New Farm is a country residence of the highest quality and stature with an enviable position overlooking a gentle valley and enjoying outstanding views over the garden and grounds, totalling 52.81 acres.
Country residence of the highest quality set in 52.81 acres
Detailed Description
New Farm is a country residence of the highest quality and stature with an enviable position overlooking a gentle valley and enjoying outstanding views over the garden and grounds, totalling 52.81 acres. Approached by a long tree lined private driveway, the property sits proudly in the middle of its land, giving it a private and peaceful setting.
The current owners since they purchased New Farm, have created a beautiful and lovingly updated property to the highest specification. The property is fitted with a LUTRON control system, which controls the lighting and the environment of the house on an individual room basis, via the underfloor heating.
The house benefits from its own entertainment system, which operates the TV's, radio and CCTV and lighting on a room-by-room basis. The property also benefits from a 1GB Wi-Fi and telephone supply.
The homestead is located within the landscaped garden, with the landscaped gardens, with the gardens sweeping around the property, planted with mature shrubs and trees. The gardens run to a ''haha'' which has extensive views over the adjoining land.
The Coach House/Stable Block offers any new owner the potential to use them as stables or to be converted into additional accommodation. There is further stabling and garaging.
Accommodation:
The accommodation at New Farm is arranged over two floors as follows:
Ground Floor:
Front door leading to
Entrance Hall - 3.91m x 3.52m, with polished limestone floor, with arch leading to Dining Room, doorways to Lounge, Sitting Room, Kitchen, Breakfast Room and Cellar.
Dining Room: - 5.60m x 4.00m with double doors leading to the outside and views across the countryside and polished limestone floor, ceiling spotlights and integral audio system.
Lounge: - 8.75m x 4.92 (max), 4.00m (min) with feature polished stone fireplace with integral gas fired stove with double doors to patio and views across the land and countryside and integral audio system.
Sitting Room: - 6.88m x 5.00m(max), 3.97m (min) with stone mantled fireplace with stone hearth and fitted Yeaman gas fire.
Kitchen/Breakfast Room: 8.93m (max) x 3.95m with extensive range of floor and wall mounted unit with granite work surface and range of integrated appliances including two SUBZERO ovens and fridge freezer with extractor fan, also a QUOOKER boiling water tap.
Cellar/Utility Room: 3.35m x 3.25m
First Floor:
The sweeping solid timber staircase from the Entrance Hall leading to Landing.
Landing with doors leading to Bedroom
Master Bedroom: - 9.00 mx 4.00m (min) 4.88m (max)
Bathroom: - 3.70m x 1.86m with walk-in shower, panelled bath, pedestal washbasin and W.C.
Dressing Room/Bedroom: - 4.28m x 2.79m with extensive fitted wardrobes.
Bedroom Two: 3.97m x 3.98m
Family Bathroom: - 3.78m x 2.91m with free-standing bath, wash basin, W.C and heated towel rail.
Bedroom Three: - 6.40m x 4.00m (max) 3.57 (min) with built in wardrobes and adjoining Ensuite
Ensuite: 3.97m x 2.03m with shower cubicle, panelled bath, pedestal washbasin, W.C and heated towel rail.
Outbuildings
The Coach House
A detached building of stone construction which forms a courtyard with the main residence and is approached via an archway from the main drive. The building has a wealth of potential to be turned into additional accommodation the main the dwelling.
At present the accommodation can be described as follows:
Ground Floor: (Main residence site)
Stable One: 4.21m x 3.41m with Lodden stable door
Stable Two: 4.18m x 3.95m with Lodden stable door
Stable Three: 5.25m x 4.00m with Lodden stable door
Horse Solarium: 4.40m x 2.17m
Generator/Plant Room: 5.35m x 3.95m with backup generator
With access from grounds with utility area and staircase leading to first floor:
First Floor:
Living Space/Storage Area:
(1) 5.87m x 5.17m
(2) 5.78m x 4.13m
Separate ground floor access leading to:
Tack Room: 5.33m x 4.09m
Groom's Kitchen: 5.77m x 4.22m with Kitchen facilities and separate W.C and pedestal basin
Stabling
Timber framed stables with adjoining garden store
Stable One: 4.20m x 4.10m
Stable Two: 4.20m x 4.10m
Pony Stables
Timber framed stables consisting of:
Store/Stable: 3.67m x 2.67m
Garaging
Two timber framed garages with open fronts consisting of:
Garage One: 5.62m x 5.55m (restricted height)
Office: 5.00m x 2.88m (restricted height)
Garage Two: 8.25m x 5.55m (restricted height)
The Land
The homestead is located in the middle of the property, set in 52.18 acres of land, which at present is maintained as parkland with trees to both the west and southern boundary, adding an element of privacy.
Tenure and Possession:
The property is sold freehold and with vacant possession upon completion of the purchase.
Method of Sale:
The property is being offered for sale by private treaty
Services:
Mains water and electricity are connected to the property and drainage is to a private system. The central heating is from an underground domestic gas tank.
Arbitration:
Should any dispute arise between the vendor and the purchaser upon any point whatsoever (not involving a question of law) arising out of the Remarks and Stipulations, Particulars of Plan or as to the interpretation thereof, the matter in dispute shall not annul the sale, but shall be referred to the arbitration of the agents, whose decision shall be final and binding on all parties to the dispute and in every such arbitration the agents shall decide how the cost of such reference shall be borne.
Wayleaves, Easements and Right of Way:
The property is sold subject to and with the benefit of any wayleaves, easements or rights of way, whether mentioned or not.
Fixtures and Fittings: -
All items in the written text of these particulars are included in the sale. All other items are expressively excluded regardless of inclusion in any photograph. Purchasers must satisfy themselves that any equipment included in the sale of the property is in satisfactory order.
Money Laundering Regulations:
Prior to a sale being finalised, prospective purchasers will be required to produce identification documents. Your co-operation with this will be appreciated, as this is in order to comply with Money Laundering Regulations and will assist with the smooth progression of the sale.
Council Tax:
Council Tax Band G
EPC:
EPC Rating E
Plans and Particulars:
These are believed to be correct, but their accuracy is not guaranteed, and no claim can be admitted for any errors or discrepancies.
Important Notices:
1. Particulars: These particulars are not an offer or contract, nor part of one. You should not rely on statements by Brown & Co in the particulars or by word of mouth or in writing ("information") as being factually accurate about the property, its condition or its value. Neither Brown & Co nor any joint agent has any authority to make any representations about the property and accordingly any information given is entirely without responsibility on the part of the agents, seller(s) or lessors(s).
2. Photos etc: The photographs show only certain parts of the property as they appeared at the time they were taken. Areas, measurements and distances given are approximate only.
3. Regulations etc: Any reference to alterations to, or use of, any part of the property does not mean that any necessary planning, building regulations or other consent has been obtained. A buyer or lessee must find out by inspection or in other ways that these matters have been properly dealt with and that all information is correct.
Brochures
Brochure- COUNCIL TAXA payment made to your local authority in order to pay for local services like schools, libraries, and refuse collection. The amount you pay depends on the value of the property.Read more about council Tax in our glossary page.
- Ask agent
- PARKINGDetails of how and where vehicles can be parked, and any associated costs.Read more about parking in our glossary page.
- Yes
- GARDENA property has access to an outdoor space, which could be private or shared.
- Yes
- ACCESSIBILITYHow a property has been adapted to meet the needs of vulnerable or disabled individuals.Read more about accessibility in our glossary page.
- Ask agent
New Farm, Fawsley Road, Fawsley, Daventry, Northamptonshire, NN11 3BT
Add an important place to see how long it'd take to get there from our property listings.
__mins driving to your place
Get an instant, personalised result:
- Show sellers you’re serious
- Secure viewings faster with agents
- No impact on your credit score
Your mortgage
Notes
Staying secure when looking for property
Ensure you're up to date with our latest advice on how to avoid fraud or scams when looking for property online.
Visit our security centre to find out moreDisclaimer - Property reference 446458FH. The information displayed about this property comprises a property advertisement. Rightmove.co.uk makes no warranty as to the accuracy or completeness of the advertisement or any linked or associated information, and Rightmove has no control over the content. This property advertisement does not constitute property particulars. The information is provided and maintained by Brown & Co, Leicester. Please contact the selling agent or developer directly to obtain any information which may be available under the terms of The Energy Performance of Buildings (Certificates and Inspections) (England and Wales) Regulations 2007 or the Home Report if in relation to a residential property in Scotland.
*This is the average speed from the provider with the fastest broadband package available at this postcode. The average speed displayed is based on the download speeds of at least 50% of customers at peak time (8pm to 10pm). Fibre/cable services at the postcode are subject to availability and may differ between properties within a postcode. Speeds can be affected by a range of technical and environmental factors. The speed at the property may be lower than that listed above. You can check the estimated speed and confirm availability to a property prior to purchasing on the broadband provider's website. Providers may increase charges. The information is provided and maintained by Decision Technologies Limited. **This is indicative only and based on a 2-person household with multiple devices and simultaneous usage. Broadband performance is affected by multiple factors including number of occupants and devices, simultaneous usage, router range etc. For more information speak to your broadband provider.
Map data ©OpenStreetMap contributors.
