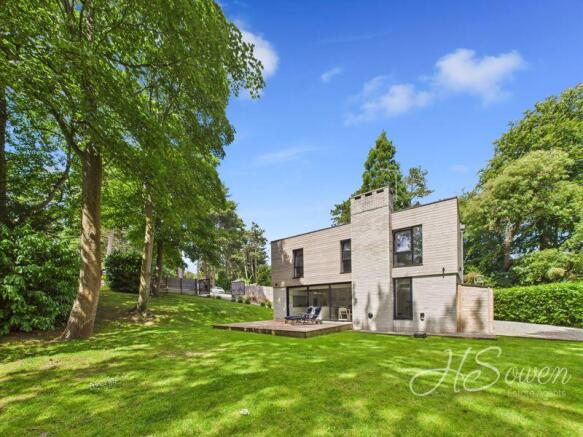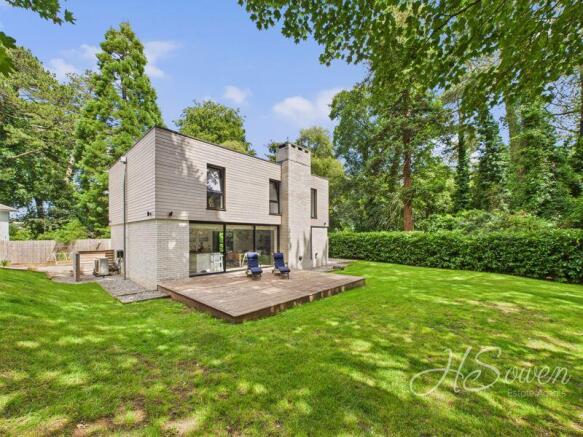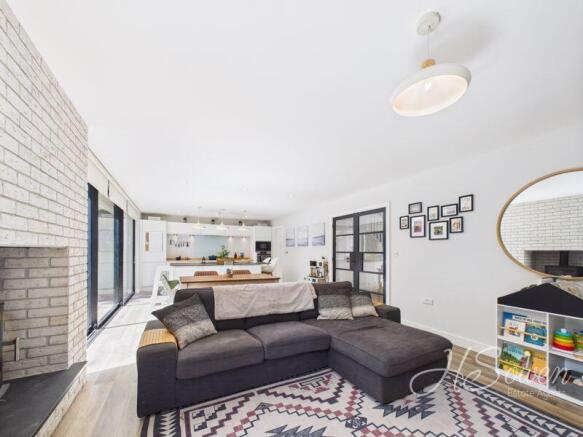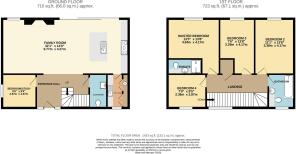The Meadows, Avenue Road, TQ2 5LS

- PROPERTY TYPE
Detached
- BEDROOMS
4
- BATHROOMS
2
- SIZE
Ask agent
- TENUREDescribes how you own a property. There are different types of tenure - freehold, leasehold, and commonhold.Read more about tenure in our glossary page.
Freehold
Key features
- MODERN CONTEMPORARY HOUSE
- LARGE GARDENS
- SPACIOUS DRIVEWAY
- OPEN PLAN LIVING
- MASTER EN-SUITE
- UTILITY ROOM
Description
Entrance Hallway
Grey aluminium entrance door and aluminium windows to the front elevation Under stair storage.
Utility Room
5' 3'' x 8' 8'' (1.60m x 2.64m)
Aluminum Matching wall and base units with worktop fitted above. Sink with drainer and mixer tap fitted. Two cupboards housing heat pump underfloor heating system electrics and hot water tank.
Lounge/kitchen/diner
14' 0'' x 32' 10'' (4.26m x 10.00m)
Double glazed aluminium windows. Rear elevation aluminium sliding doors. Brick open fireplace. Base units with worktop fitted above. Kitchen island with base units and worktop fitted above. AEG induction hob. Integrated fridge/freezer. Integrated dishwasher. Integrated AEG microwave oven. AEG electric oven.
Study/Bedroom Five
9' 5'' x 8' 9'' (2.87m x 2.66m)
Aluminium window to side elevation.
Cloakroom
Aluminium window to side elevation. Wash hand basin. Back to wall low level WC.
First Floor Landing
Aluminium window to front elevation. Cupboard. Smoke alarm.
Bedroom One
13' 3'' x 13' 8'' (4.04m x 4.16m)
Aluminium window to rear elevation. Wall mounted radiator. Door leading to En-Suite.
Master En-suite
Shower enclosure with mains fed shower fitted. Vanity with wash hand basin and back to wall low level WC. Extractor fan.
Bedroom Two
13' 8'' x 11' 1'' (4.16m x 3.38m)
Aluminium window to rear elevation. Wall mounted radiator.
Bedroom Three
13' 8'' x 7' 6'' (4.16m x 2.28m)
Aluminium window to rear elevation. Wall mounted radiator.
Bedroom Four
9' 5'' x 7' 9'' (2.87m x 2.36m)
Aluminium window to front elevation. Wall mounted radiator.
Family Bathroom
Aluminium window to front elevation.Panelled bath with mains fed shower fitted above. Vanity unit with wash hand basin and back to wall low level WC. Black ladder towel heater.
Brochures
Full Details- COUNCIL TAXA payment made to your local authority in order to pay for local services like schools, libraries, and refuse collection. The amount you pay depends on the value of the property.Read more about council Tax in our glossary page.
- Ask agent
- PARKINGDetails of how and where vehicles can be parked, and any associated costs.Read more about parking in our glossary page.
- Yes
- GARDENA property has access to an outdoor space, which could be private or shared.
- Yes
- ACCESSIBILITYHow a property has been adapted to meet the needs of vulnerable or disabled individuals.Read more about accessibility in our glossary page.
- Ask agent
The Meadows, Avenue Road, TQ2 5LS
Add an important place to see how long it'd take to get there from our property listings.
__mins driving to your place
Explore area BETA
Torquay
Get to know this area with AI-generated guides about local green spaces, transport links, restaurants and more.
Get an instant, personalised result:
- Show sellers you’re serious
- Secure viewings faster with agents
- No impact on your credit score
Your mortgage
Notes
Staying secure when looking for property
Ensure you're up to date with our latest advice on how to avoid fraud or scams when looking for property online.
Visit our security centre to find out moreDisclaimer - Property reference 12693763. The information displayed about this property comprises a property advertisement. Rightmove.co.uk makes no warranty as to the accuracy or completeness of the advertisement or any linked or associated information, and Rightmove has no control over the content. This property advertisement does not constitute property particulars. The information is provided and maintained by HS Owen, Torquay. Please contact the selling agent or developer directly to obtain any information which may be available under the terms of The Energy Performance of Buildings (Certificates and Inspections) (England and Wales) Regulations 2007 or the Home Report if in relation to a residential property in Scotland.
*This is the average speed from the provider with the fastest broadband package available at this postcode. The average speed displayed is based on the download speeds of at least 50% of customers at peak time (8pm to 10pm). Fibre/cable services at the postcode are subject to availability and may differ between properties within a postcode. Speeds can be affected by a range of technical and environmental factors. The speed at the property may be lower than that listed above. You can check the estimated speed and confirm availability to a property prior to purchasing on the broadband provider's website. Providers may increase charges. The information is provided and maintained by Decision Technologies Limited. **This is indicative only and based on a 2-person household with multiple devices and simultaneous usage. Broadband performance is affected by multiple factors including number of occupants and devices, simultaneous usage, router range etc. For more information speak to your broadband provider.
Map data ©OpenStreetMap contributors.





