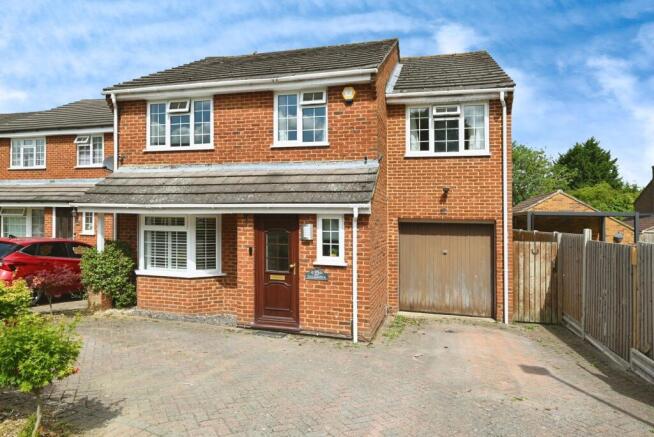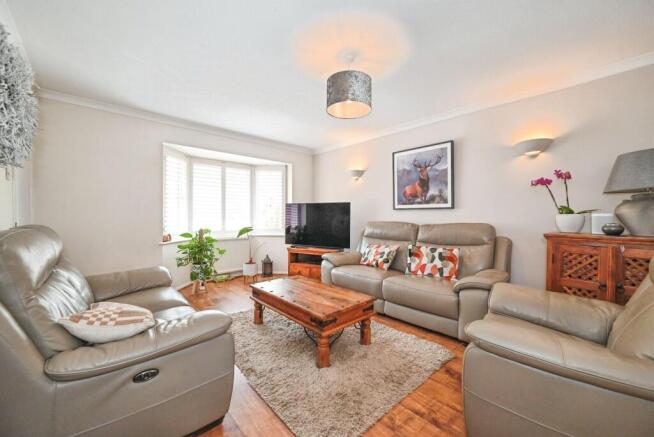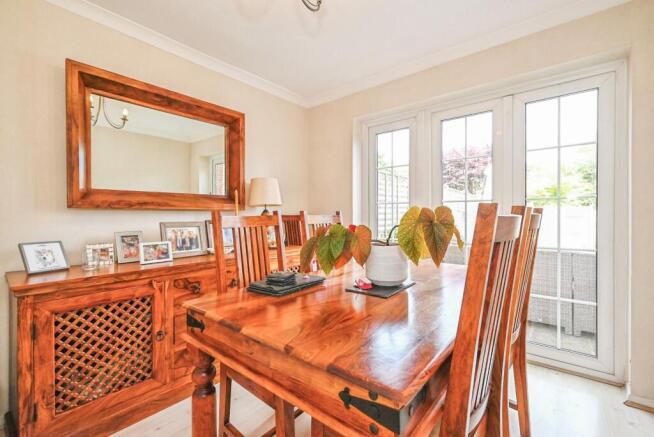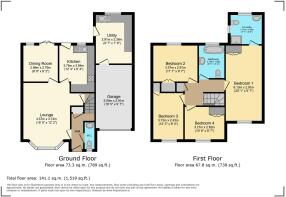Durand Road, Earley, RG6

- PROPERTY TYPE
Link Detached House
- BEDROOMS
4
- BATHROOMS
2
- SIZE
1,518 sq ft
141 sq m
- TENUREDescribes how you own a property. There are different types of tenure - freehold, leasehold, and commonhold.Read more about tenure in our glossary page.
Freehold
Key features
- Extended four double bedroom family home
- Short walk to Radstock & Maiden Erlegh schools
- Two stylish bathrooms including refitted en-suite
- Smart fitted kitchen with adjoining utility room
- Separate lounge and dining room layout
- Garage with potential for office or gym use
- Built-in wardrobes to all bedrooms
- Generous rear garden with patio and lawn
- Driveway parking and side pedestrian access
- Excellent access to local shops, parks and transport links
Description
Unexpectedly Re-Available. This extended four double bedroom family home offers a perfect blend of comfort and style, situated just a short walk away from the highly regarded Radstock & Maiden Erlegh schools. The property boasts two stylish bathrooms, one of which is a refitted en-suite, ensuring convenience and luxury for all family members. The smart fitted kitchen comes with an adjoining utility room, while the separate lounge and dining room layout provides ample space for relaxation and social gatherings. With built-in wardrobes in all bedrooms, storage is abundant. The garage presents the opportunity for conversion into an office or gym, adding flexibility to the home. The generous rear garden consists of a well-manicured lawn and a spacious patio, creating the perfect outdoor setting for both leisure and play. The driveway parking, along with side pedestrian access, enhances the convenience of the property, allowing for easy transport access as well.
The outside space offers a seamless extension of the comfort found inside the property, with a generously sized and enclosed rear garden that is designed for practicality and relaxation. The expertly landscaped garden features a mix of lawn and patio, perfect for entertaining guests or enjoying peaceful family evenings outdoors. The paved seating area adjacent to the house provides an ideal spot for al fresco dining, offering ample space for a large table and chairs. Children can freely play on the well-kept lawn area or help in future gardening endeavours. Additionally, a storage shed positioned in one corner provides convenient storage solutions. The gated side access to the garden is a thoughtful touch, allowing easy passage for bikes, bins, or pets. The block paved driveway not only offers parking space for multiple vehicles but also leads to the private pedestrian access gate, ensuring a seamless flow between indoor and outdoor spaces for all residents.
Entrance Hall
Stairs to first floor landing, built in storage cupboard, doors to cloakroom and living room.
Cloakroom
A modern refitted white suite with window to front, W.C vanity unit with wash hand basin, tiled splash backs, radiator.
Living Room
4.57m x 3.72m
A beautifully presented and welcoming living space, thoughtfully designed for both relaxation and entertaining. The room is centred around a striking bay window to the front, fitted with white plantation shutters that allow natural light to pour in while maintaining privacy. Warm wood-effect flooring and neutral décor create a calm and inviting atmosphere, complemented by a set of contemporary wall lights and a feature pendant ceiling light.
Dining Room
2.89m x 2.79m
Elegant and full of natural light, the dining room is perfectly positioned to enjoy views of the rear garden through a set of French doors. The neutral décor and light-toned flooring enhance the sense of space, while the solid wood furniture brings warmth and character to the room. Ideal for both everyday meals and entertaining, this versatile space flows effortlessly onto the patio, creating a seamless connection between indoor and outdoor living. A calm and considered room that adds charm to the heart of the home.
Kitchen
3.75m x 2.36m
Smartly finished and well laid out, the kitchen features a contemporary shaker-style design with a range of cream cabinets and wood-effect worktops. The warm tones of the multi-layered slate tile splashback add texture and character, creating a stylish contrast against the clean cabinetry. The for appliances sit neatly alongside a freestanding oven and dishwasher, with plenty of countertop space for food preparation. A large window over the sink allows natural light to brighten the space, door to rear garden, making it a practical and pleasant room to cook and spend time in.
Utility Room
2.91m x 2.36m
Adjoining the kitchen and accessible via a personal door, the useful utility area with a window overlooking the rear garden. This setup is ideal for separating laundry and household tasks from the main kitchen, but also offers excellent potential to be repurposed as a home office, gym, or studio space—perfect for modern lifestyles requiring flexibility. With power, light, and direct access to the garage, it's a valuable extension of the ground floor.
Landing
Built in airing cupboard, access to part board loft via pull down ladder, doors to all bedrooms and bathroom.
Bedroom One
6.13m x 2.91m
A notably spacious principal bedroom stretching the full depth of the property, offering ample room for wardrobes, drawers, and additional furnishings. A large front-facing window fills the room with natural light. This comfortable space also benefits from access to a private en-suite shower room, making it a perfect retreat at the end of the day.
En-Suite
A recently refitted to a high standard, the en-suite features sleek, contemporary finishes including large marble-effect wall panels and a walk-in glass shower enclosure. A modern floating vanity unit, chrome heated towel rail, and stylish dark wood-effect flooring add to the luxurious feel. Dual aspect windows, including a distinctive circular feature window, provide natural light and ventilation, creating a bright and modern space.
Bedroom Two
3.37m x 2.91m
A bright and comfortable double bedroom overlooking the rear garden, with ample natural light through a wide window. Finished in neutral tones and featuring built-in storage, the room offers plenty of space for a double bed and additional furnishings. A flexible second bedroom, ideal for guests, older children.
Bedroom Three
3.73m x 2.43m
A generous and naturally bright double bedroom positioned at the front of the home. This room benefits from built-in storage, helping to maximise floor space and functionality. Neutrally decorated and versatile in use, it's ideal for children, guests, or as a well-sized home office or hobby room.
Bedroom Four
3.21m x 2.62m
Currently set up as a home office, Bedroom Four offers a versatile space that easily accommodates a single bed, daybed or desk. With a front-facing window providing good natural light and built-in wardrobes offering useful storage, it’s equally suited as a guest bedroom, nursery, or work-from-home space.
Bathroom
A well-appointed family bathroom featuring a full-sized bath with glass screen and overhead shower, pedestal basin, and low-level WC. Finished in classic white tiling with decorative border detail, the room also benefits from a chrome heated towel rail and elevated platform feature, adding visual interest. Rear-aspect window provide excellent natural light and ventilation
Garden
A generous and enclosed rear garden, offering a practical mix of lawn and patio ideal for both entertaining and everyday family life. The paved seating area directly behind the house is perfect for outdoor dining or relaxing, with space for a large table and chairs. The lawn provides room for children to play or for future planting, and a storage shed sits neatly to one corner. The garden also benefits from useful gated side access, ideal for bikes, bins or pets.
Parking - Garage
Via up and over door, light and power, personal door to utility room.
Parking - Driveway
Block paved driveway provides ample off road parking for several vehicles, access to front door, gate providing private pedestrian access to rear garden.
Disclaimer
While Bespoke Estate Agents strives to provide accurate and up-to-date information, all descriptions, photos, and videos in this advertisement are intended for illustrative purposes only and may not represent the exact condition or features of the property. Prospective buyers are advised to verify the details and arrange a viewing before making any decisions. Bespoke Estate Agents cannot be held liable for any inaccuracies or omissions. All measurements are approximate, and no warranty is given for the accuracy of the information provided. Please consult our terms and conditions for further details.
Brochures
Property Brochure- COUNCIL TAXA payment made to your local authority in order to pay for local services like schools, libraries, and refuse collection. The amount you pay depends on the value of the property.Read more about council Tax in our glossary page.
- Band: E
- PARKINGDetails of how and where vehicles can be parked, and any associated costs.Read more about parking in our glossary page.
- Garage,Driveway
- GARDENA property has access to an outdoor space, which could be private or shared.
- Private garden
- ACCESSIBILITYHow a property has been adapted to meet the needs of vulnerable or disabled individuals.Read more about accessibility in our glossary page.
- Ask agent
Energy performance certificate - ask agent
Durand Road, Earley, RG6
Add an important place to see how long it'd take to get there from our property listings.
__mins driving to your place
Get an instant, personalised result:
- Show sellers you’re serious
- Secure viewings faster with agents
- No impact on your credit score
Your mortgage
Notes
Staying secure when looking for property
Ensure you're up to date with our latest advice on how to avoid fraud or scams when looking for property online.
Visit our security centre to find out moreDisclaimer - Property reference b5526f9d-165d-4bdd-ba94-3cf841c54d95. The information displayed about this property comprises a property advertisement. Rightmove.co.uk makes no warranty as to the accuracy or completeness of the advertisement or any linked or associated information, and Rightmove has no control over the content. This property advertisement does not constitute property particulars. The information is provided and maintained by Bespoke Estate Agents, Reading. Please contact the selling agent or developer directly to obtain any information which may be available under the terms of The Energy Performance of Buildings (Certificates and Inspections) (England and Wales) Regulations 2007 or the Home Report if in relation to a residential property in Scotland.
*This is the average speed from the provider with the fastest broadband package available at this postcode. The average speed displayed is based on the download speeds of at least 50% of customers at peak time (8pm to 10pm). Fibre/cable services at the postcode are subject to availability and may differ between properties within a postcode. Speeds can be affected by a range of technical and environmental factors. The speed at the property may be lower than that listed above. You can check the estimated speed and confirm availability to a property prior to purchasing on the broadband provider's website. Providers may increase charges. The information is provided and maintained by Decision Technologies Limited. **This is indicative only and based on a 2-person household with multiple devices and simultaneous usage. Broadband performance is affected by multiple factors including number of occupants and devices, simultaneous usage, router range etc. For more information speak to your broadband provider.
Map data ©OpenStreetMap contributors.





