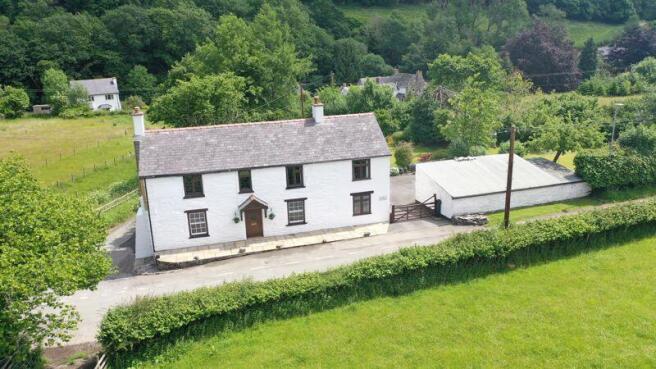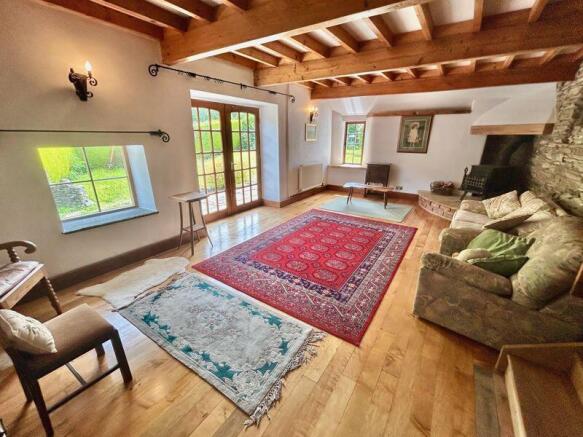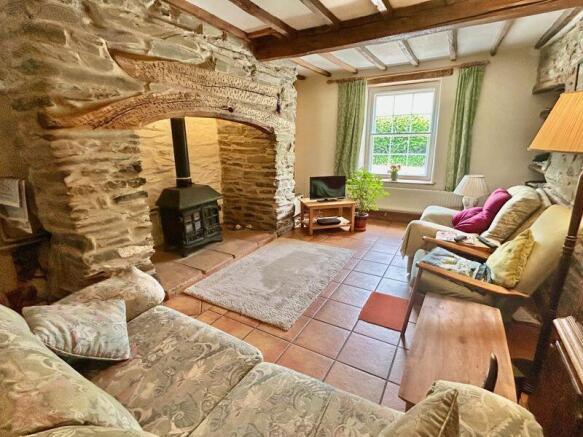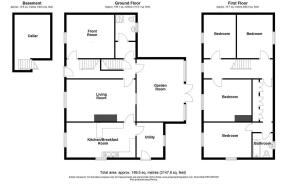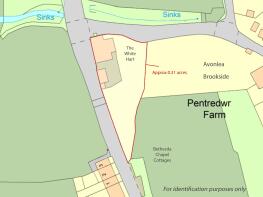Pentredwr, Llangollen

- PROPERTY TYPE
Detached
- BEDROOMS
4
- BATHROOMS
2
- SIZE
Ask agent
- TENUREDescribes how you own a property. There are different types of tenure - freehold, leasehold, and commonhold.Read more about tenure in our glossary page.
Freehold
Key features
- Enjoying a Delightful & Accessible Position
- Within the Picturesque Hamlet of Pentredwr
- Occupying Gardens & Grounds Extending to Approx. 0.3 Acre
- 19th Century Former Public House
- Three Receptions/Four Bedrooms/Two Bathrooms
- Driveway. Garage. Gardens and Grounds
Description
Pentredwr
Pentredwr is situated within the beautiful Dee Valley, offering scenic views and excellent access to the surrounding countryside. It is only a few miles from Llangollen and all its amenities.
The village developed during the 19th century when the Berwyn Slate Quarry was a major employer and is known for its strong community spirit.
The village boasts a Community Centre, Hwb Pentredwr, which was formerly Pentredwr School and is now a hub for local activities.
On The Ground Floor
Entrance Hall
21' 2'' x 5' 9'' (6.46m x 1.74m)
Approached through a part glazed door, Smoke alarm. Radiator. Stairs off. Under-stair staircase to Cellar.
Front Room / Dining Room
12' 10'' x 12' 7'' (3.91m x 3.83m)
Fitted multi-fuel burning stove. Exposed floorboards. Exposed beams to ceiling. Radiator. Secondary double glazed window. Ceiling spot-lights.
Cloakroom
6' 2'' x 3' 0'' (1.89m x 0.91m)
Fitted shelving. Exposed floorboards.
Cloakroom/Shower Room
8' 11'' x 5' 10'' (2.71m x 1.79m)
Fitted with a three piece shell patterned suite comprising close flush w.c., pedestal wash hand basin and shower tray having instant heat electric shower fitted above. Half tiling to walls with full tiling to shower. Border tiling. Double glazed window. Radiator.
Living Room
19' 1'' x 12' 2'' (5.82m x 3.70m)
Exposed stonework to Inglenook fireplace having heavy beam lintel set above recessed cast-iron multi-fuel burning stove. Exposed beams to ceiling. Exposed stonework. Radiator. Secondary double glazed window. Fitted shelving to recess. Oak finished doors off. Feature window to Sun Room.
Garden Room
23' 3'' x 13' 11'' (7.08m x 4.25m)
Exposed beams to ceiling. Raised corner fireplace set on semi-circular hearth with heavy beam lintel. Double glazed windows. French windows to rear garden. Oak floorboards. Part exposed stonework to one wall. Two wall-light points.
Kitchen and Breakfast Room
20' 2'' x 10' 0'' (6.14m x 3.04m)
Extensively fitted with a range of timber-fronted units comprising stainless steel single drainer sink unit set into a range of base storage cupboards with matching suspended wall cabinets. Fitted laminate leather-effect topped work surfaces. Fitted drawer pack. Space with plumbing for automatic washing machine. Built-in wine-rack. Wall-light point. Tiling to work areas. Tiling to floor. Double glazed windows. Radiator.
Utility Room
9' 11'' x 7' 1'' (3.03m x 2.16m)
Approached through a solid timber door. Tiled floor. Double glazed window. Fitted wall storage cupboards. Space for refrigerator.
Cellar
12' 0'' x 12' 0'' (3.65m x 3.65m)
Radiator. 1.97m head-room.
On The First Floor
Landing
Loft access-point. Smoke alarm.
Bedroom 1
12' 11'' x 12' 4'' (3.93m x 3.75m)
Part exposed stonework. Fitted fireplace. Beams to ceiling. Radiator.
Bedroom 2
12' 5'' x 9' 5'' (3.79m x 2.88m)
Exposed beams to ceiling. Exposed stonework to one wall. Radiator.
Bedroom 3
12' 5'' x 9' 6'' (3.79m x 2.89m)
Exposed beams to ceiling. Exposed stonework to one wall. Radiator.
Inner Landing
12' 0'' x 3' 5'' (3.65m x 1.05m)
Full length range of fitted storage cupboards.
Bedroom 4
14' 2'' x 10' 4'' (4.32m x 3.14m)
Windows to return elevations. Radiator. Loft access-point.
Bathroom
7' 2'' x 5' 10'' (2.18m x 1.77m)
Fitted with a modern three piece white suite comprising close flush w.c., pedestal wash hand basin and shower bath with fitted shower screen. Fully tiled walls. Double glazed window. Electric shaver point. Radiator.
Outside
The property occupies an approximately triangular-shaped plot with Parking Driveway approached via secure gates. The parking driveway opens to an ample Turning Area flanking which, there is the over-sized Garage 4.55m x 3.68m having adjoining Outoffices comprising Shed 4.26m x 3.12m and Log Store 4.77m x 2.37m. The garden opens up to lawns that have stocked planting with mature trees and well-defined boundaries. There is a Greenhouse and additional Store Shed. To one side there is a storage tank for the oil central heating system.
Agent's Note
The property has recently had works of structural repair due to some bowing of the stonework elevations at the property. The work has been carried out under full structural supervision and has now structural certification, which can be requested from the Agent's Offices.
Services
Mains water and electricity are understood to be connected to the property subject to statutory regulations. The drainage to the property is understood to be to a septic tank. The central heating is a conventional radiator system effected by an oil-fired boiler.
Tenure
Freehold. Vacant Possession on Completion.
Viewing
By prior appointment with the Agents.
EPC
EPC Rating - if using present EPC then 49|E?
Council Tax Band
The property is valued in Band "G".
Directions
Leave Llangollen along Abbey Road in the direction of the Horseshoe Pass. Pass Valley Crucis Abbey and The Abbey Grange Hotel and on past The Britannia Inn. Take the next fork right signposted Pentredwr and continue through the village. The White Hart will eventually be approached on the right-hand side.
Brochures
Property BrochureFull Details- COUNCIL TAXA payment made to your local authority in order to pay for local services like schools, libraries, and refuse collection. The amount you pay depends on the value of the property.Read more about council Tax in our glossary page.
- Band: G
- PARKINGDetails of how and where vehicles can be parked, and any associated costs.Read more about parking in our glossary page.
- Yes
- GARDENA property has access to an outdoor space, which could be private or shared.
- Yes
- ACCESSIBILITYHow a property has been adapted to meet the needs of vulnerable or disabled individuals.Read more about accessibility in our glossary page.
- Ask agent
Pentredwr, Llangollen
Add an important place to see how long it'd take to get there from our property listings.
__mins driving to your place
Get an instant, personalised result:
- Show sellers you’re serious
- Secure viewings faster with agents
- No impact on your credit score
Your mortgage
Notes
Staying secure when looking for property
Ensure you're up to date with our latest advice on how to avoid fraud or scams when looking for property online.
Visit our security centre to find out moreDisclaimer - Property reference 12593432. The information displayed about this property comprises a property advertisement. Rightmove.co.uk makes no warranty as to the accuracy or completeness of the advertisement or any linked or associated information, and Rightmove has no control over the content. This property advertisement does not constitute property particulars. The information is provided and maintained by Bowen, Llangollen. Please contact the selling agent or developer directly to obtain any information which may be available under the terms of The Energy Performance of Buildings (Certificates and Inspections) (England and Wales) Regulations 2007 or the Home Report if in relation to a residential property in Scotland.
*This is the average speed from the provider with the fastest broadband package available at this postcode. The average speed displayed is based on the download speeds of at least 50% of customers at peak time (8pm to 10pm). Fibre/cable services at the postcode are subject to availability and may differ between properties within a postcode. Speeds can be affected by a range of technical and environmental factors. The speed at the property may be lower than that listed above. You can check the estimated speed and confirm availability to a property prior to purchasing on the broadband provider's website. Providers may increase charges. The information is provided and maintained by Decision Technologies Limited. **This is indicative only and based on a 2-person household with multiple devices and simultaneous usage. Broadband performance is affected by multiple factors including number of occupants and devices, simultaneous usage, router range etc. For more information speak to your broadband provider.
Map data ©OpenStreetMap contributors.
