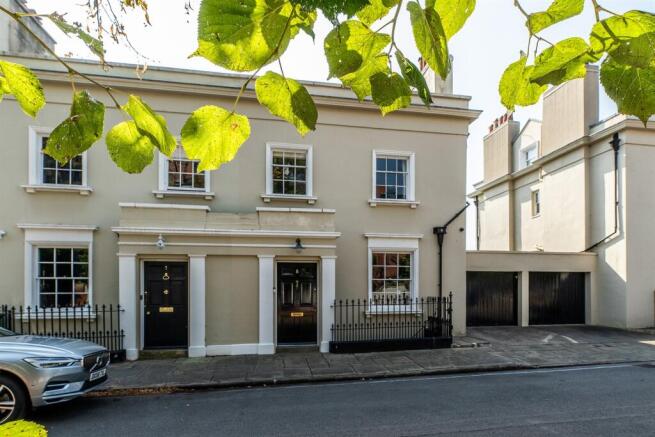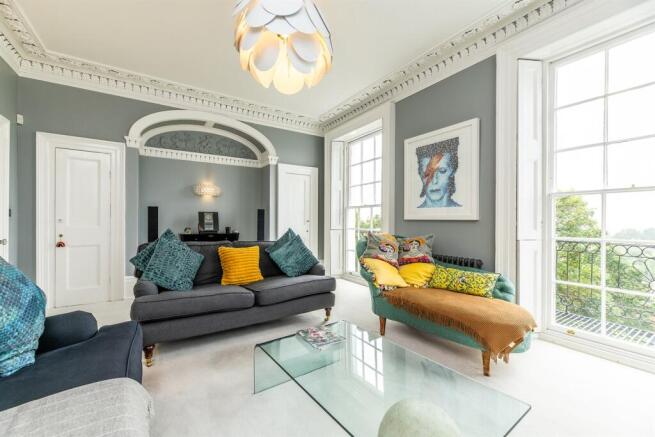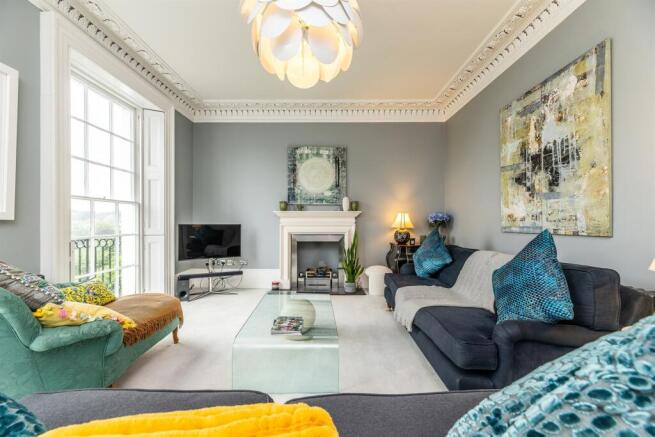
Park Terrace, NG1

Letting details
- Let available date:
- Now
- Deposit:
- £4,615A deposit provides security for a landlord against damage, or unpaid rent by a tenant.Read more about deposit in our glossary page.
- Min. Tenancy:
- Ask agent How long the landlord offers to let the property for.Read more about tenancy length in our glossary page.
- Let type:
- Long term
- Furnish type:
- Ask agent
- Council Tax:
- Ask agent
- PROPERTY TYPE
Town House
- BEDROOMS
4
- BATHROOMS
2
- SIZE
3,528 sq ft
328 sq m
Key features
- Fabulous Late Georgian Home
- Spanning Five Floors with Four bedrooms
- Elegant interiors
- Master Bedroom with Double Aspect Wardrobes
- Superb Family Dining Kitchen
- Two Terraces and Established Garden
- Basement and Garage
- Wealth of Features throughout
- Offered part furnish or can be unfurnished
- Available now
Description
Upon entering this late Georgian home, you are greeted by the rich warmth of parquet flooring and the gentle curve of the staircase, which immediately captures the historic essence of the home.
The main lounge is a stunning showcase of the property's finest features. Bathed in natural light from the expansive feature windows, the room offers enchanting views of the tree-lined streets and garden's below. French-style balconies, although ornamental, allow you to feel the room flood with light from the outdoors in, creating a seamless flow of light and air. This space is as welcoming for quiet evenings by the fire as it is for hosting guests, with its elegant cornicing, built-in cupboards, and a fireplace that serves as a striking focal point.
Adjacent, the study or sitting room provides a more intimate setting, perfect for quiet reflection or working from home. The shuttered window, a quintessential Georgian feature, adds to the room's charm, while the finned radiator ensures warmth and comfort throughout the year.
Descend to the lower ground floor, where the family dining kitchen beckons with a spacious, open-plan design. The wooden flooring adds warmth and character, while the modern kitchen offers sleek quartz worktops, an island unit, and appliances. The contemporary glazing under the stairway is a thoughtful touch, creating a connection between the different levels.
This floor is designed for both casual family meals and more formal gatherings. The adjacent sitting room, with its inset wood burner is a cozy retreat on chilly winter nights. French style doors lead out to the rear garden, allowing for effortless indoor-outdoor living, while the modern utility room with a Belfast sink adds practicality to this elegant space.
The lower ground floor also houses a versatile basement space, currently used as a gym. The exposed brickwork and French style doors leading to the lower external terrace lend this space a unique character, making it equally suitable as a garden room or quaint retreat with its solid fuel log burning stove style fire.
The basement also offers convenient access to further potential cellar storage, adding further practicality.
The upper floors are a sanctuary of comfort and style. The master bedroom, occupying a prime position on the first floor, is flooded with natural light from the dual windows. It offers panoramic views, making it a true retreat from the outside world. The fitted classic wardrobes provide ample storage, while the en-suite bathroom is a luxurious haven, featuring a freestanding bath, a modern part glazed shower cubicle, twin sinks, and stylish brick-patterned tiling.
The adjacent guest bedroom is equally inviting, with an ornamental fireplace and large windows that allow the space to glow with natural light. Moving up to the second floor, two further bedrooms provide flexibility for family, guests, or even a home office, with one of the bedrooms benefiting from built-in and eaves storage. The second-floor bathroom, with its modern suite and half-tiled walls, completes this charming upper level.
Stepping outside, the garden is a delightful extension of the living space, offering various terraces for relaxing or entertaining. The upper terrace is ideal for barbecues or al fresco dining, while the lower terrace, surrounded by lush greenery.
Garage
Parking
Central Heating
- COUNCIL TAXA payment made to your local authority in order to pay for local services like schools, libraries, and refuse collection. The amount you pay depends on the value of the property.Read more about council Tax in our glossary page.
- Band: G
- PARKINGDetails of how and where vehicles can be parked, and any associated costs.Read more about parking in our glossary page.
- Garage
- GARDENA property has access to an outdoor space, which could be private or shared.
- Yes
- ACCESSIBILITYHow a property has been adapted to meet the needs of vulnerable or disabled individuals.Read more about accessibility in our glossary page.
- Ask agent
Energy performance certificate - ask agent
Park Terrace, NG1
Add an important place to see how long it'd take to get there from our property listings.
__mins driving to your place
Notes
Staying secure when looking for property
Ensure you're up to date with our latest advice on how to avoid fraud or scams when looking for property online.
Visit our security centre to find out moreDisclaimer - Property reference 88151. The information displayed about this property comprises a property advertisement. Rightmove.co.uk makes no warranty as to the accuracy or completeness of the advertisement or any linked or associated information, and Rightmove has no control over the content. This property advertisement does not constitute property particulars. The information is provided and maintained by FHP Living, Nottingham. Please contact the selling agent or developer directly to obtain any information which may be available under the terms of The Energy Performance of Buildings (Certificates and Inspections) (England and Wales) Regulations 2007 or the Home Report if in relation to a residential property in Scotland.
*This is the average speed from the provider with the fastest broadband package available at this postcode. The average speed displayed is based on the download speeds of at least 50% of customers at peak time (8pm to 10pm). Fibre/cable services at the postcode are subject to availability and may differ between properties within a postcode. Speeds can be affected by a range of technical and environmental factors. The speed at the property may be lower than that listed above. You can check the estimated speed and confirm availability to a property prior to purchasing on the broadband provider's website. Providers may increase charges. The information is provided and maintained by Decision Technologies Limited. **This is indicative only and based on a 2-person household with multiple devices and simultaneous usage. Broadband performance is affected by multiple factors including number of occupants and devices, simultaneous usage, router range etc. For more information speak to your broadband provider.
Map data ©OpenStreetMap contributors.




