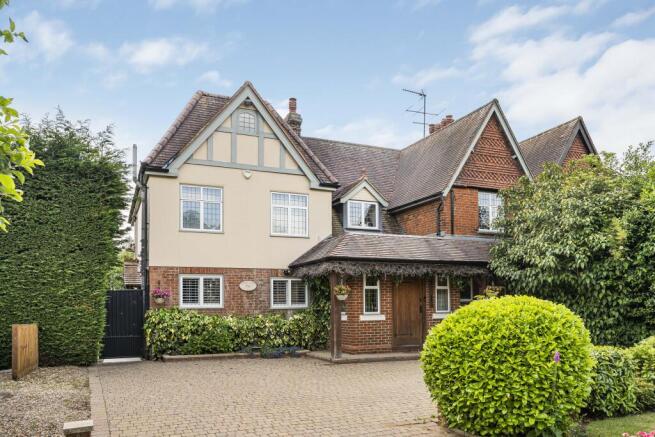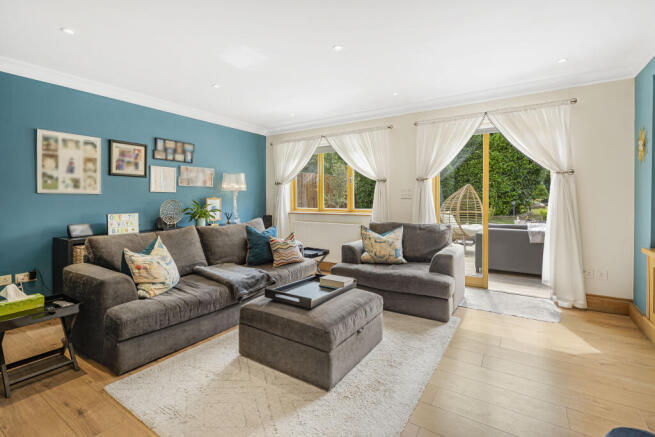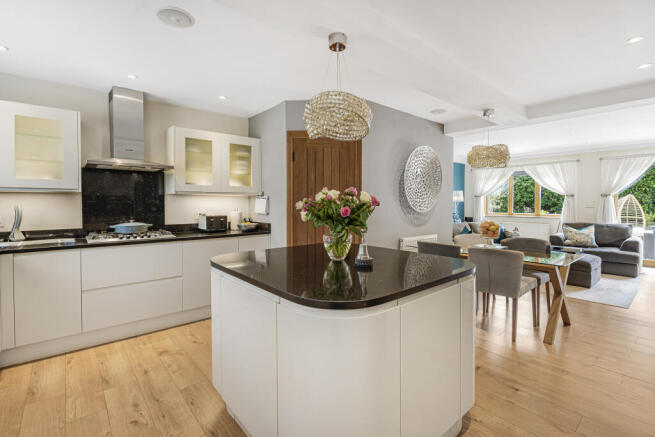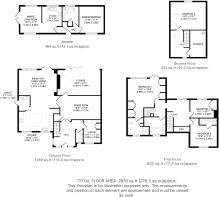
Stanborough Cottages, Welwyn Garden City, Hertfordshire, AL8

- PROPERTY TYPE
Semi-Detached
- BEDROOMS
5
- BATHROOMS
3
- SIZE
2,978 sq ft
277 sq m
- TENUREDescribes how you own a property. There are different types of tenure - freehold, leasehold, and commonhold.Read more about tenure in our glossary page.
Freehold
Key features
- Substantial Family Home Measuring Just Under 3000 Sq Ft
- 5 Bedrooms
- 3 Bath/Shower Rooms
- Large Kitchen/Dining/Reception Room
- Utility Room + Guest Cloakroom
- Stunning Lounge With Wide Bi-Folding Doors
- Home Office
- Self-Contained Annexe with Bedroom/Shower Room/Kitchen/Living Room
- Large Rear Garden + Driveway
- No Onward Chain
Description
The accommodation has been enhanced to a superb standard with quality tiled and real wood flooring and fitted oak units to both ground and first floor rooms. All tiled areas benefit from underfloor heating and the property boasts an impressive amount of built-in storage on all levels. Furthermore, the ground and first floors have separate integrated sound systems.
Downstairs the accommodation is particularly well proportioned with the two main, incredibly bright reception rooms benefiting from a lovely aspect over the beautiful garden to the rear. A good-size study, fitted with quality bespoke office furniture, and a cloakroom are conveniently located off of the lofty, welcoming entrance hall. In addition, there is a dining room capable of seating 12 people comfortably. The large, open-plan kitchen/breakfast/family room has undergone a comprehensive transformation with many high-end, bespoke features, including a stylish kitchen island, a built-in pantry and a feature wall incorporating a 'smart' TV and fitted cupboards. A useful utility room is located adjacent to the kitchen and provides access to the side of the house, which leads to front and rear. The lounge is a particularly stunning room with wide bi-folding doors opening to the superb rear terrace and two spectacular glazed roof lanterns ensuring maximum natural light.
A grand staircase leads up from the impressive entrance hall to a broad, bright, gallery landing. The bedroom accommodation comprises, in total, four spacious bedrooms, all benefiting from deep fitted wardrobes and for comfort, all but one on the first floor, are fitted with air conditioning units. The main bedroom suite feels especially luxurious with a peaceful ambience and boasts several special features including: a west facing, wrought iron balcony with delightful views over the rear garden, a range of deep, fitted oak wardrobes, built-in chests of drawers with sleek granite surfaces, a dressing area and a beautifully appointed en-suite shower room with ?his and hers? wash basins and large shower cubicle with body jets. The guest bedroom also enjoys an en-suite shower and there is a four-piece family bathroom with access to a deep, loft-style storage cupboard, along with a third bedroom.
Stairs rise to the bright, second floor landing with fitted cupboards along the entre length, off which is located a further generous double bedroom as well as a large, walk-in airing/linen cupboard, which could potentially be converted into a shower room.
The south-west facing, secluded rear garden is mainly laid to lawn and boasts a large, smart terrace which extends right across the back of the house, providing three separate seating areas and the necessary connections for an outside kitchen/BBQ area, perfect for outdoor entertaining. A substantial, self-contained cabin comprises a living room with air conditioning, a spacious double bedroom with two built-in wardrobes, a modern fitted kitchen with integrated appliances including a dishwasher, wine fridge, oven and gas hob and a large shower room with heated towel rail. The cabin has its own attractive, raised sunbathing deck and multiple seating areas have been created in which to sit and enjoy the garden.
Externally, the property benefits from 'smart' garden lighting, front and back. A large, block-paved, electric-gated driveway, providing plenty of parking to the front and a well-kept front lawn, contribute to the fantastic first impression this hugely impressive home gives.
Agents Note - Please note the adjoining land to the left-hand side of the house is owned by the property and is for sale by separate negotiation. Future potential plans for two additional dwellings subject to planning permission.
Buyers Information:
In compliance with the UK's Anti Money Laundering (AML) regulations, we are required to confirm the identity of all prospective buyers at the point of an offer being accepted and use a third party, Identity Verification System to do so. There is a nominal charge of ?48 (per person) including VAT for this service. For more information, please refer to the terms and conditions section of our website..
Lodgeside is situated towards the end of an established no-through road on the outskirts of the west side of Welwyn Garden City, close to Stanborough Park and Gosling Sports Centre. The town centre is about two miles away, offering extensive amenities, including the John Lewis department store, the Howard Centre and mainline rail services to London. The A1(M) Junction 4 is easily accessible within half a mile.
Buyers Information:
In compliance with the UK's Anti Money Laundering (AML) regulations, we are required to confirm the identity of all prospective buyers at the point of an offer being accepted and use a third party, Identity Verification System to do so. There is a nominal charge of �48 (per person) including VAT for this service. For more information, please refer to the terms and conditions section of our website.
Brochures
BrochureWeb DetailsBook Viewing- COUNCIL TAXA payment made to your local authority in order to pay for local services like schools, libraries, and refuse collection. The amount you pay depends on the value of the property.Read more about council Tax in our glossary page.
- Band: G
- PARKINGDetails of how and where vehicles can be parked, and any associated costs.Read more about parking in our glossary page.
- Driveway
- GARDENA property has access to an outdoor space, which could be private or shared.
- Private garden
- ACCESSIBILITYHow a property has been adapted to meet the needs of vulnerable or disabled individuals.Read more about accessibility in our glossary page.
- Ask agent
Stanborough Cottages, Welwyn Garden City, Hertfordshire, AL8
Add an important place to see how long it'd take to get there from our property listings.
__mins driving to your place
Get an instant, personalised result:
- Show sellers you’re serious
- Secure viewings faster with agents
- No impact on your credit score
Your mortgage
Notes
Staying secure when looking for property
Ensure you're up to date with our latest advice on how to avoid fraud or scams when looking for property online.
Visit our security centre to find out moreDisclaimer - Property reference WGC160406. The information displayed about this property comprises a property advertisement. Rightmove.co.uk makes no warranty as to the accuracy or completeness of the advertisement or any linked or associated information, and Rightmove has no control over the content. This property advertisement does not constitute property particulars. The information is provided and maintained by Ashtons, Welwyn Garden City. Please contact the selling agent or developer directly to obtain any information which may be available under the terms of The Energy Performance of Buildings (Certificates and Inspections) (England and Wales) Regulations 2007 or the Home Report if in relation to a residential property in Scotland.
*This is the average speed from the provider with the fastest broadband package available at this postcode. The average speed displayed is based on the download speeds of at least 50% of customers at peak time (8pm to 10pm). Fibre/cable services at the postcode are subject to availability and may differ between properties within a postcode. Speeds can be affected by a range of technical and environmental factors. The speed at the property may be lower than that listed above. You can check the estimated speed and confirm availability to a property prior to purchasing on the broadband provider's website. Providers may increase charges. The information is provided and maintained by Decision Technologies Limited. **This is indicative only and based on a 2-person household with multiple devices and simultaneous usage. Broadband performance is affected by multiple factors including number of occupants and devices, simultaneous usage, router range etc. For more information speak to your broadband provider.
Map data ©OpenStreetMap contributors.





