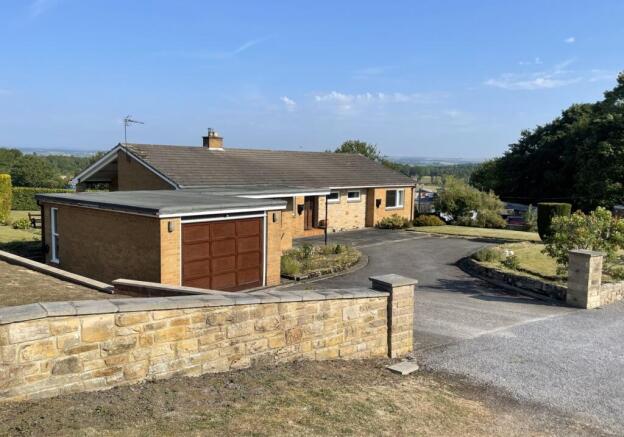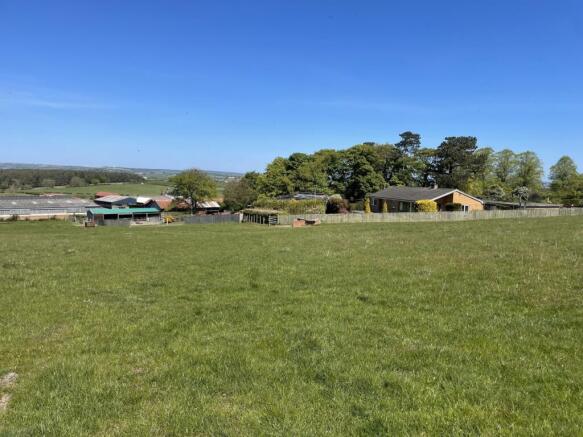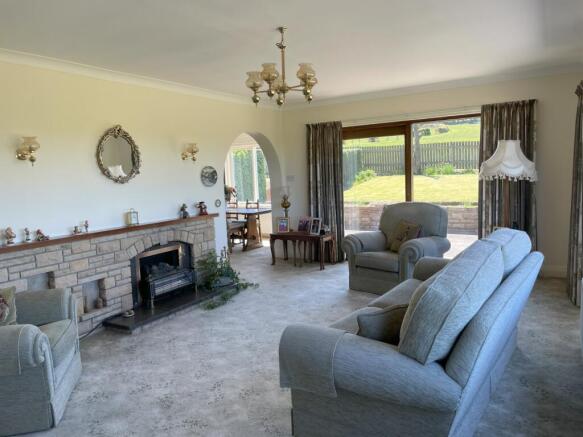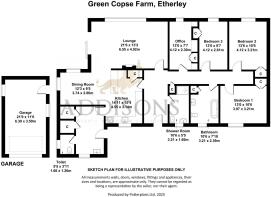
, Etherley, Bishop Auckland, County Durham, DL14

- PROPERTY TYPE
Farm House
- BEDROOMS
4
- BATHROOMS
2
- SIZE
Ask agent
- TENUREDescribes how you own a property. There are different types of tenure - freehold, leasehold, and commonhold.Read more about tenure in our glossary page.
Freehold
Key features
- Detached Bungalow
- Four Bedrooms
- 19.74 Acres
- Farm Buildings
- Workshop Buildings
- Countryside Views
Description
An exciting opportunity to purchase a small holding/equestrian/small business premises which extends to approximately 7.99 Hectares (19.74 acres) in total. The bungalow benefits from full length windows to the lounge with views over the garden to the open countryside beyond.
The land is predominately grass pasture/meadow and is ring fenced. The farm buildings include a livestock building, small cattle yard machinery store, and hay/straw shed. In addition, there is range of workshop buildings associated with the vendor's joinery business. Please note the wood working equipment is available to purchase by separate negotiation if desired.
LOCATION
The property is conveniently located on the outskirts of
Etherley benefiting from a pleasant rural setting whilst being only a short
drive from the shops and services available
in Bishop Auckland.
WHAT3WORDS
What3words: ///landlady.unto.fakes
ACCOMMODATION
Entrance Hall
Solid timber door, radiator and stained glass panels.
Shower Room
Fully tiled with shower cubicle, heated towel rail, wash hand basin and low level wc.
Kitchen
Fitted wall and floor cupboards, electric cooker point with extractor hood over, sink unit with double drainer, integrated fridge, freezer and dishwasher. Within the kitchen there is a breakfast bar ideal for informal dining with the benefit of added storage.
Dining Room
Radiator and two windows enjoying views over the garden.
Living Room
Large picture windows with views to the west over the lawn and Weardale beyond. Radiator, stone fireplace with open coal fire and double glazed doors to the garden.
Bedroom One
Window to the front elevation, built-in wardrobe and radiator.
Bedroom Two
Bedroom to the rear elevation, built-in wardrobe and radiator.
Bedroom Three
Bedroom to the rear elevation, built-in wardrobe and radiator.
Bedroom Four
Bedroom to the rear elevation, built-in wardrobe and radiator.
Bathroom
Cast iron roll top bath with shower attachment, radiator incorporating towel rail, low level wc, pedestal wash hand basin, built-in storage cupboard and part tiled walls.
Utility
Tiled floor, radiator, plumbing for washing machine and Belfast sink.
Cloakroom
Low level wc and radiator
Store Cupboard One
Store Cupboard Two
EXTERNALLY
Garage
Remote control up and over garage door, side access door, oil central heating boiler and main consumer unit.
Garage Two
T-fall room, brick and block walls with power and light instralled.
Kennel and Dog Run
Sales Office
Toilet
Coal House/Store
Joinery Building
Dust extractors. Note the wood working equipment can be included within the sale.
Tool Store
Store Yard Area
Timber framed building with concrete floor. Open concrete yard with feed passage.
Machinery Shed
Open fronted with gates, concrete floor with both mains water and lighting.
Hay Shed
Dual pitch sheet steel roof
TENURE
The land is freehold and is registered under title DU318560.
The land was formerly copyhold of the Manor of Evenwood.
Vacant possession is available after the expiry of the current
grazing agreement which terminates on 30 September 2025.
SALE PLAN
The property is shown edged red on the attached sale plan.
LAND
The grassland comprises three enclosures within a ring fence.
The field boundaries are a mix of wire fences and hedges.
Description
Area (Hectares)
Area (acres)
Grass/ Meadow
Pasture
6.84
16.90
Woodland(grazeable)
0.57
1.41
Steading/Buildings/Garden/Grounds
etc
0.58
1.43
Total
7.99
19.74
ACCESS
Access to the property is from the adopted highway over the access
road (shaded orange on the sale plan). The access road is not included in the
ownership.
SERVICES
Mains water and mains electricity are connected. Private drainage to a septic tank. An oil-fired boiler supplies hot water and central heating to the bungalow.
The land adjacent to the farm buildings has the benefit of a natural water supply. No warranty is given or implied regarding water quality or continuity of supply.
COUNCIL TAX
Green
Copse Farm Bungalow: Band E
BUSINESS RATES
The workshop buildings are assessed for Business Rates. An online search at shows the Rateable Value is £2,750. The property is described as Workshop and premises. The property does qualify for 0% Small Business Rates Relief.
EASEMENTS, WAYLEAVES & RIGHTS OF WAY
The land is sold subject to and with the benefit of all rights of way, drainage, water courses, light and other easements, quasi or reputed easements and rights of adjoining landowners (if any) affecting the same and all matters registerable by any competent authority pursuant subject to statute.
The land is crossed by a public bridleway and public footpaths. For further is available from the selling agent or at
OVERAGE
The land is sold subject to a development clawback provision (in favour of the vendors and their successors in title). The payment due being equivalent to 25% of the uplift in value arising on the grant of a planning permission for anything other than an agricultural or equestrian use for a term of 50 years.
METHOD OF SALE
The land is offered for sale by private treaty. All interested parties are advised to register their interest so they can be advised on how the sale will be concluded. We reserve the right to proceed to final offers.
COSTS
Each party is to bear their own costs.
LEGAL FORMALITIES
Exchange of contracts will take place as soon as possible, but in any event no later than the expiry of 8 weeks from instruction of solicitors, with completion 7 days thereafter.
LOCAL AUTHORITY
Durham County Council, County Hall, Aykley Heads, Durham DH1 5UL.
Telephone
PRICE
£915,000
VIEWING
Please contact the selling agent T: opt 1
BROCHURE
Photographs May 2025.
Brochure prepared June 2025.
Brochures
Brochure- COUNCIL TAXA payment made to your local authority in order to pay for local services like schools, libraries, and refuse collection. The amount you pay depends on the value of the property.Read more about council Tax in our glossary page.
- Band: E
- PARKINGDetails of how and where vehicles can be parked, and any associated costs.Read more about parking in our glossary page.
- Yes
- GARDENA property has access to an outdoor space, which could be private or shared.
- Yes
- ACCESSIBILITYHow a property has been adapted to meet the needs of vulnerable or disabled individuals.Read more about accessibility in our glossary page.
- Ask agent
, Etherley, Bishop Auckland, County Durham, DL14
Add an important place to see how long it'd take to get there from our property listings.
__mins driving to your place
Get an instant, personalised result:
- Show sellers you’re serious
- Secure viewings faster with agents
- No impact on your credit score



Your mortgage
Notes
Staying secure when looking for property
Ensure you're up to date with our latest advice on how to avoid fraud or scams when looking for property online.
Visit our security centre to find out moreDisclaimer - Property reference 10676646. The information displayed about this property comprises a property advertisement. Rightmove.co.uk makes no warranty as to the accuracy or completeness of the advertisement or any linked or associated information, and Rightmove has no control over the content. This property advertisement does not constitute property particulars. The information is provided and maintained by Addisons Chartered Surveyors, Barnard Castle. Please contact the selling agent or developer directly to obtain any information which may be available under the terms of The Energy Performance of Buildings (Certificates and Inspections) (England and Wales) Regulations 2007 or the Home Report if in relation to a residential property in Scotland.
*This is the average speed from the provider with the fastest broadband package available at this postcode. The average speed displayed is based on the download speeds of at least 50% of customers at peak time (8pm to 10pm). Fibre/cable services at the postcode are subject to availability and may differ between properties within a postcode. Speeds can be affected by a range of technical and environmental factors. The speed at the property may be lower than that listed above. You can check the estimated speed and confirm availability to a property prior to purchasing on the broadband provider's website. Providers may increase charges. The information is provided and maintained by Decision Technologies Limited. **This is indicative only and based on a 2-person household with multiple devices and simultaneous usage. Broadband performance is affected by multiple factors including number of occupants and devices, simultaneous usage, router range etc. For more information speak to your broadband provider.
Map data ©OpenStreetMap contributors.





