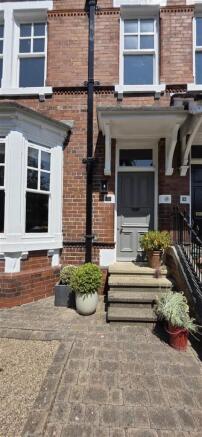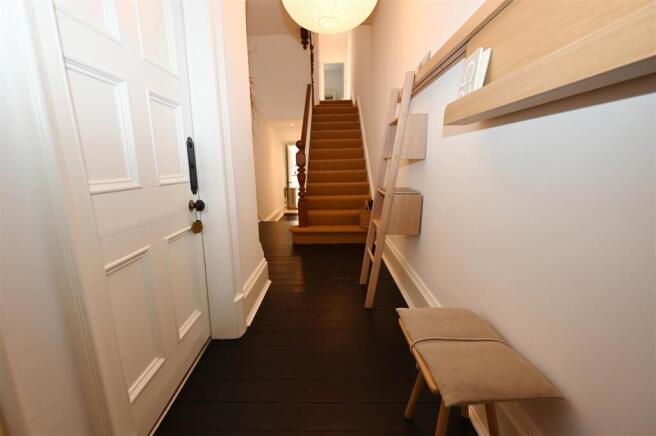South Parade, Croft On Tees, Darlington

- PROPERTY TYPE
Terraced
- BEDROOMS
4
- SIZE
Ask agent
- TENUREDescribes how you own a property. There are different types of tenure - freehold, leasehold, and commonhold.Read more about tenure in our glossary page.
Freehold
Description
As you step inside, you will be greeted by a warm and inviting atmosphere that showcases the retained character of the home. High ceilings, original features, and large windows create a bright and airy space, while contemporary touches ensure a seamless living experience. The layout is thoughtfully designed, providing ample room for relaxation and entertaining.
One of the standout features of this property is the Mediterranean-style courtyard, which serves as a delightful outdoor retreat. This private space is perfect for enjoying sunny afternoons or hosting gatherings with friends and family.
Situated in a sought-after location, this home benefits from a friendly community and convenient access to local amenities, schools, and transport links. Whether you are looking for a peaceful family home or a stylish space to entertain, this property is sure to impress.
In summary, this exquisite Victorian terraced house on South Parade is a rare find, combining spacious living with a unique character. Do not miss the opportunity to make this beautiful property your new home.
Entrance Vestibule - Period door with glass top window leading into entrance vestibule. Dado rail and beautiful ceiling cornice. Period style door with glass insert leading into a spacious entrance reception which runs the length of the house leading to the kitchen family room. Victorian style balustrade with spindles and wide staircase leading to first floor. Stripped floorboards, Victorian style cornice to ceiling and contemporary style vertical radiator. Beautiful detailed high backed skirting boards, two lantern style ceiling lights and doors to; lounge, dining room and utility area. Useful understairs storage - pantry style with shelving and light.
Lounge - 4.552 into alcove x 5.966 into bay (14'11" into al - This elegant and spacious room has a walk in Bay window with wood bordering to the sides and below the windowsill. Double glazed wood windows to the front enjoying views of the front courtyard garden. Marble fireplace surround with hearth and cast iron fireplace with basket. Central heating radiator and period style radiator cover. High backed detailed skirting boards, Delph rail and beautiful moulding to the ceiling with cornice.
Restored French Pine folding doors with brass hinges open up to a very spacious dining room.
Dining Room - 3.753 into alcove x 4.877 (12'3" into alcove x 16' - Central heating radiator with period style cover. Recess to chimney breast (ideal for stove). Delph rail and beautiful detailed cornice to ceiling.
Oak steps lead down to the kitchen family room.
Kitchen Family Room - 5.520 x 4.395 widening to 6.230 (18'1" x 14'5" wid - A very bright and airy space having hard wood framed twin French doors leading to the rear Mediterranean style courtyard. Contemporary slopped glass roof offering further natural light.
Solid wood base and drawer units with black granite worktop and sunken twin Belfast style sink unit and feature black mixer tap. Natural stone floor with underfloor heating. Centre island with five ring gas hob and floating ceiling extractor fan, pan drawer, corner cupboards and wine rack. Push open storage units with Miele cooking appliance including an oven and microwave. Void for large American style fridge/freezer and further void for dishwasher. Downlighting and built in cupboard housing central heating system.
Door to the downstairs cloaks/w.c and utility area.
Cloaks/W.C - Natural stone flooring with underfloor heating, tiling to part walls, closed cupboard w.c, hand basin, extractor fan and down lighting.
Utility Room - 1.971 x 1.836 (6'5" x 6'0") - Natural stone flooring with underfloor heating. Granite black worktop with up stands, wall mounted cupboard, downlighting and void for automatic washer. Free standing pressurised cylinder tank.
Half Landing - Victorian style glass skylight. Steps lead up to the family bathroom and bedroom 3. Further staircase leading to first floor landing.
First Floor Landing - Spacious area with doors to bedrooms; 1, 2 and 4. Built in storage cupboard.
NB There is the potential to add an additional staircase to this area to create a bedroom within the loft space (with relevant planning etc)
Bedroom 1 - 3.645 into alcove x 4.934 (11'11" into alcove x 16 - Twin double glazed windows to front opening this room with natural light. Beautiful cornice to ceilings and central heating radiator.
Bedroom 2 - 3.762 into alcove x 4.952 (12'4" into alcove x 16' - Sash window to rear, central heating radiator and detailed cornice to ceiling.
Bedroom 3 - 3.793 x 2.172 (12'5" x 7'1") - Double glazed window to front and central heating radiator.
Family Bathroom - Contemporary style bathroom with 'his and hers' porcelain hand basin's set on a wooden plinth with mixer taps. Raised bath with tiled panel, wall mounted spout with mixer tap and shower having a tiled recess for toiletries. Bronze tiling to walls with insert glass mirrors. Closed cupboard w.c with marble top. Porcelain tiled floor and part walls. Chrome heated towel rail, downlighting and double glazed window to side.
Bedroom 4 - 3.304 x 3.112 (10'10" x 10'2") - Sash window to rear overlooking the courtyard and views of woodland beyond. Central heating radiator and high backed skirting boards.
Externally - To the front of the property is a brick wall with stone tops and wrought iron railings, wrought iron gate leads to a block paved area and steps to the front door. Period railings to either side of the front courtyard. Gravelled bed frontage with steel planters with a variety of shrubs and plants. Coach style welcome light.
The rear courtyard offers a private sitting area, water tap, and ideal seating area, variety of plants and outside lighting. Wooden double doors leads to the rear lane. There is an area to park a vehicle within the rear lane and a grassed area with a variety of shrubbery/plants. Timber storage shed.
Brochures
South Parade, Croft On Tees, DarlingtonBrochure- COUNCIL TAXA payment made to your local authority in order to pay for local services like schools, libraries, and refuse collection. The amount you pay depends on the value of the property.Read more about council Tax in our glossary page.
- Ask agent
- PARKINGDetails of how and where vehicles can be parked, and any associated costs.Read more about parking in our glossary page.
- Ask agent
- GARDENA property has access to an outdoor space, which could be private or shared.
- Yes
- ACCESSIBILITYHow a property has been adapted to meet the needs of vulnerable or disabled individuals.Read more about accessibility in our glossary page.
- Ask agent
South Parade, Croft On Tees, Darlington
Add an important place to see how long it'd take to get there from our property listings.
__mins driving to your place
Get an instant, personalised result:
- Show sellers you’re serious
- Secure viewings faster with agents
- No impact on your credit score



Your mortgage
Notes
Staying secure when looking for property
Ensure you're up to date with our latest advice on how to avoid fraud or scams when looking for property online.
Visit our security centre to find out moreDisclaimer - Property reference 33989393. The information displayed about this property comprises a property advertisement. Rightmove.co.uk makes no warranty as to the accuracy or completeness of the advertisement or any linked or associated information, and Rightmove has no control over the content. This property advertisement does not constitute property particulars. The information is provided and maintained by Alderson Estate Agents, Richmond. Please contact the selling agent or developer directly to obtain any information which may be available under the terms of The Energy Performance of Buildings (Certificates and Inspections) (England and Wales) Regulations 2007 or the Home Report if in relation to a residential property in Scotland.
*This is the average speed from the provider with the fastest broadband package available at this postcode. The average speed displayed is based on the download speeds of at least 50% of customers at peak time (8pm to 10pm). Fibre/cable services at the postcode are subject to availability and may differ between properties within a postcode. Speeds can be affected by a range of technical and environmental factors. The speed at the property may be lower than that listed above. You can check the estimated speed and confirm availability to a property prior to purchasing on the broadband provider's website. Providers may increase charges. The information is provided and maintained by Decision Technologies Limited. **This is indicative only and based on a 2-person household with multiple devices and simultaneous usage. Broadband performance is affected by multiple factors including number of occupants and devices, simultaneous usage, router range etc. For more information speak to your broadband provider.
Map data ©OpenStreetMap contributors.



