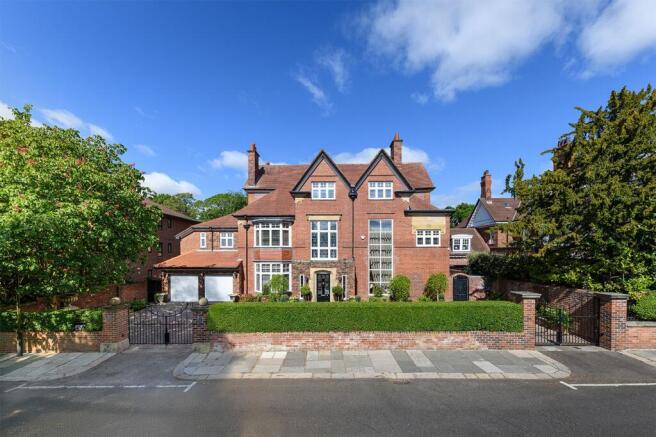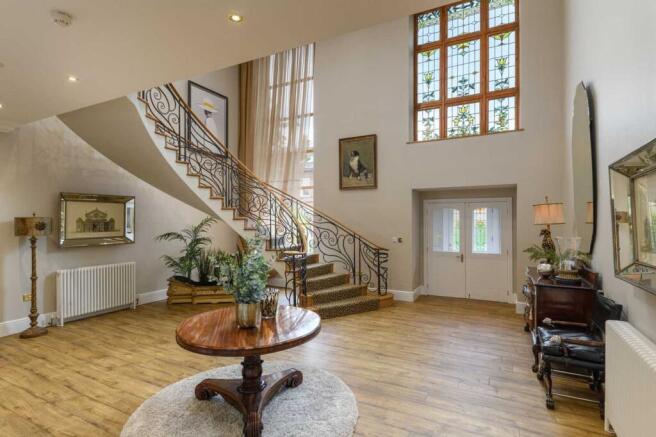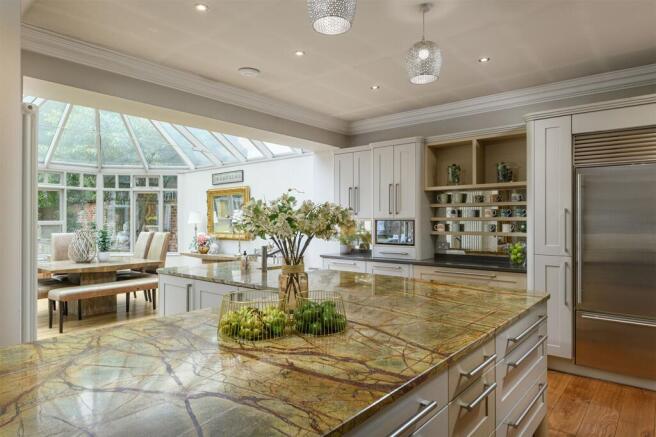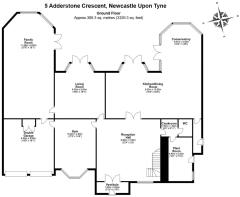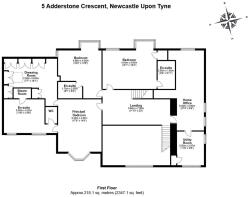
5 Adderstone Crescent, Jesmond, Newcastle Upon Tyne, Tyne and Wear

- PROPERTY TYPE
Detached
- BEDROOMS
6
- BATHROOMS
6
- SIZE
6,835 sq ft
635 sq m
- TENUREDescribes how you own a property. There are different types of tenure - freehold, leasehold, and commonhold.Read more about tenure in our glossary page.
Freehold
Key features
- Prime Jesmond Location
- High Specification
- Remarkably Spacious Garden with Superb Privacy
- Immaculate Finish with Striking Proportions
- Guest-Friendly Top Floor with Lounge Areas
- Electric Gates and Double Garage
Description
Accommodation in Brief
Ground Floor
Vestibule | Reception Hall | Kitchen/Dining Room | Conservatory | Living Room | Family Room | Gym | Cloakroom | WC | Plant Room | Double Garage
First Floor
Landing | Master Bedroom with En-suite Bathroom (Including Steam Shower) and Dressing Room | Two Further Bedrooms with En-suites | Home Office | Utility Room
Second Floor
Landing | Two Bedrooms with Open-plan Lounge Areas and En-suites (One with Dressing Room, One with Steam Shower) | Further Bedroom with En-suite Shower Room
The Property
5 Adderstone Crescent occupies one of Jesmond’s most desirable addresses — a substantial and highly private property set on a wide, tree-lined street, with a deep, secluded garden bordered by mature trees. Distinguished by its handsome red-brick façade, the property combines classical stature with contemporary scale and finish, offering over 7,000 sq ft of refined, versatile accommodation arranged across three storeys.
The house opens into a dramatic double-height reception hall, where a bespoke wrought-iron staircase curves beneath a statement chandelier, drawing the eye up to the galleried landing above. Generous in proportion and beautifully finished, this space reflects the scale and quality found throughout.
To the rear, an expansive open-plan kitchen, dining and living space offers a natural gathering point for family life and entertaining, extending to the garden through French doors and into a glazed conservatory that frames views of the lawn. The kitchen is superbly appointed, with richly veined natural stone worktops, a double-width range cooker, and a central island with breakfast bar seating. Cabinetry is sleek yet traditional, featuring soft-close drawers, open shelving, and fully integrated appliances.
A more formal living room sits at the centre of the western elevation, with decorative plasterwork, deep skirtings and an ornate fireplace, while to the far end of the house, a remarkably spacious family room spans over 11 metres, with ample room for relaxation, play, or informal entertaining. French doors from both rooms, as well as from the conservatory and kitchen, open directly onto the rear terrace.
Upstairs, the principal suite spans the full depth of the house — a bright and beautifully composed space that includes a large bay-fronted bedroom, a luxurious bathroom with steam shower, skylit bath and twin vanity basins, and an extensive walk-in dressing room with bespoke joinery. Two further bedrooms on this level each enjoy en-suite facilities, alongside a generous utility room and a home office.
The top floor offers three further bedrooms, two of which are arranged as spacious open-plan suites, each with its own en-suite. One features a dressing area, the other a dedicated steam shower — ideal for older children, guests or live-in support. A third bedroom on this level also benefits from an en-suite shower room, ensuring comfort and privacy throughout.
Externally
Unusually large for this part of Jesmond, the rear garden stretches out behind the house in a wide, level lawn, screened by mature trees and punctuated by patio and entertaining areas. The spire of nearby St George’s Church rises above the tree line, offering a striking and romantic backdrop. A broad paved terrace sits just outside the conservatory, perfectly positioned for outdoor dining and summer gatherings. The house is set behind brick boundary walls with dual gated driveways and an integral double garage, providing ample off-street parking.
Local Information
Jesmond is a sought-after, affluent and thriving residential area of Newcastle located to the east of the city centre. There are excellent local transport links, and the property is just a short walk from the shops, restaurants, tennis and squash clubs, cricket Pavillion and cafés of Jesmond and Newcastle. Osborne Road is a vibrant hub for boutique shops, dining and nightlife, whilst Jesmond Dene Park offers tranquility in the heart of the city.
Newcastle City Centre is only a short walk away, providing a comprehensive range of professional services, large supermarkets, a range of shops, restaurants and entertainment, along with a host of cultural opportunities, including theatres, museums, cinemas and sporting clubs.
For schooling, there are local primary and secondary schools, including several private day schools in Newcastle. Jesmond is adjacent to Newcastle’s two highly regarded universities; Newcastle University and Northumbria University.
For the commuter, the property is well located for easy access to Newcastle City Centre and Newcastle International Airport. Jesmond has three metro stations and excellent bus services and the rail station in Newcastle provides main line connections to major UK cities north and south.
Approximate Mileages
Jesmond Lawn Tennis Club 0.3 miles | Little Waitrose Jesmond 0.4 miles | The Northumberland Club 0.5 miles | Jesmond Dene House 0.8 miles | Jesmond Dene Park 0.9 miles | Newcastle University Campus 1.0 mile 1.2 miles | Newcastle Central Station 2.0 miles | Newcastle International Airport 7.3 miles
Services
The property is connected to mains electricity, gas, water and drainage, with gas-fired central heating
Tenure
Freehold
Wayleaves, Easements & Rights of Way
The property is being sold subject to all existing wayleaves, easements and rights of way, whether or not specified within the sales particulars.
Agents Note to Purchasers
We strive to ensure all property details are accurate, however, they are not to be relied upon as statements of representation or fact and do not constitute or form part of an offer or any contract. All measurements and floor plans have been prepared as a guide only. All services, systems and appliances listed in the details have not been tested by us and no guarantee is given to their operating ability or efficiency. Please be advised that some information may be awaiting vendor approval.
Submitting an Offer
Please note that all offers will require financial verification including mortgage agreement in principle, proof of deposit funds, proof of available cash and full chain details including selling agents and solicitors down the chain. To comply with Money Laundering Regulations, we require proof of identification from all buyers before acceptance letters are sent and solicitors can be instructed.
Disclaimer
The information displayed about this property comprises a property advertisement. Finest Properties strives to ensure all details are accurate; however, they do not constitute property particulars and should not be relied upon as statements of fact or representation. All information is provided and maintained by Finest Properties.
EPC Rating: D
Brochures
Brochure- COUNCIL TAXA payment made to your local authority in order to pay for local services like schools, libraries, and refuse collection. The amount you pay depends on the value of the property.Read more about council Tax in our glossary page.
- Band: H
- PARKINGDetails of how and where vehicles can be parked, and any associated costs.Read more about parking in our glossary page.
- Yes
- GARDENA property has access to an outdoor space, which could be private or shared.
- Private garden
- ACCESSIBILITYHow a property has been adapted to meet the needs of vulnerable or disabled individuals.Read more about accessibility in our glossary page.
- Ask agent
Energy performance certificate - ask agent
5 Adderstone Crescent, Jesmond, Newcastle Upon Tyne, Tyne and Wear
Add an important place to see how long it'd take to get there from our property listings.
__mins driving to your place
Get an instant, personalised result:
- Show sellers you’re serious
- Secure viewings faster with agents
- No impact on your credit score
Your mortgage
Notes
Staying secure when looking for property
Ensure you're up to date with our latest advice on how to avoid fraud or scams when looking for property online.
Visit our security centre to find out moreDisclaimer - Property reference 0faa55eb-16c7-4b4d-bade-4321eda8f041. The information displayed about this property comprises a property advertisement. Rightmove.co.uk makes no warranty as to the accuracy or completeness of the advertisement or any linked or associated information, and Rightmove has no control over the content. This property advertisement does not constitute property particulars. The information is provided and maintained by Finest, North East. Please contact the selling agent or developer directly to obtain any information which may be available under the terms of The Energy Performance of Buildings (Certificates and Inspections) (England and Wales) Regulations 2007 or the Home Report if in relation to a residential property in Scotland.
*This is the average speed from the provider with the fastest broadband package available at this postcode. The average speed displayed is based on the download speeds of at least 50% of customers at peak time (8pm to 10pm). Fibre/cable services at the postcode are subject to availability and may differ between properties within a postcode. Speeds can be affected by a range of technical and environmental factors. The speed at the property may be lower than that listed above. You can check the estimated speed and confirm availability to a property prior to purchasing on the broadband provider's website. Providers may increase charges. The information is provided and maintained by Decision Technologies Limited. **This is indicative only and based on a 2-person household with multiple devices and simultaneous usage. Broadband performance is affected by multiple factors including number of occupants and devices, simultaneous usage, router range etc. For more information speak to your broadband provider.
Map data ©OpenStreetMap contributors.
