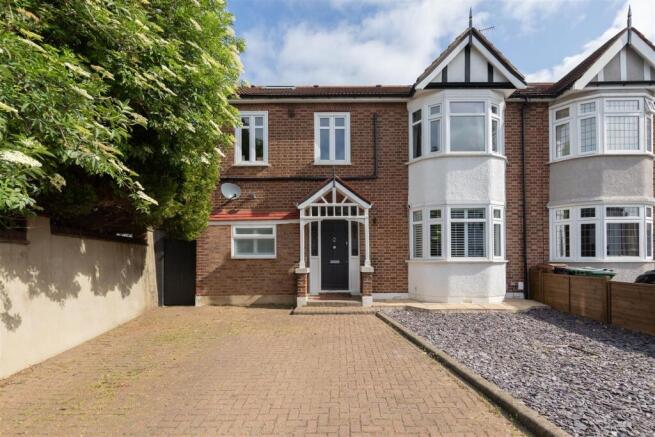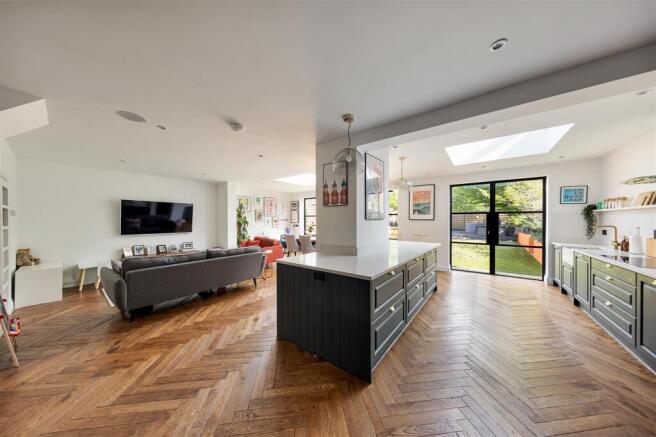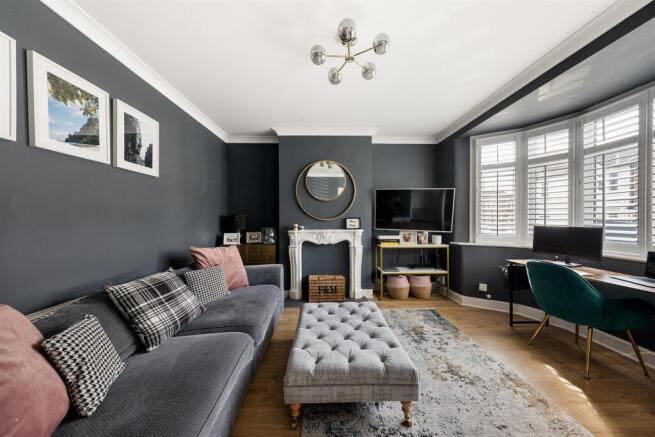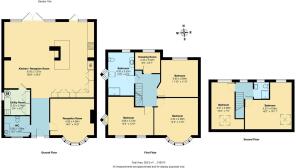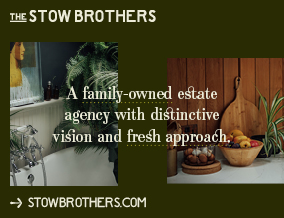
Warboys Crescent, Highams Park

- PROPERTY TYPE
End of Terrace
- BEDROOMS
5
- BATHROOMS
2
- SIZE
2,190 sq ft
203 sq m
- TENUREDescribes how you own a property. There are different types of tenure - freehold, leasehold, and commonhold.Read more about tenure in our glossary page.
Freehold
Key features
- Five Bedroom House
- 1930's End of Terrace
- Easy Access to Highams Park Station
- Approx. 2200 Square Foot
- Chain Free
- Private Driveway
- Downstairs WC and Utility Room
- Circa 50 Foot Rear Garden
- Side Access
- Short Walk to Epping Forest
Description
IF YOU LIVED HERE…
Beyond that private driveway and elegant frontage, you’ll step into a wonderfully proportioned home where every inch of space has been thoughtfully designed — one of the many reasons we love 1930s architecture.
You’ll be struck by the generous layout, but what really shines through is the warm, inviting atmosphere and the character details. The front reception sets the tone beautifully, with its large bay windows dressed with shutters and a charming mantlepiece adding a touch of period elegance.
The true heart of the home is the dine-in kitchen and living area — a light-filled space that shows off its smart design at every turn. From the impressive integrated appliances to the sleek worktops, it’s packed with considered touches. The island is perfect for casual breakfasts, while there’s ample room for a full-sized dining table when entertaining’s on the cards. Pendant lighting and downlights create just the right mood, and the Crittall-style doors and skylights tie it all together perfectly. Tucked neatly away, the utility room and WC keep everything practical and streamlined.
Step out into your beautifully landscaped garden — designed to catch the sun at every opportunity. With a mix of spots to sit and relax, mature planting and bespoke planters, it’s a real outdoor haven.
Upstairs is just as impressive. The first floor hosts three well-finished bedrooms and a dedicated dressing room, plus a sleek family bathroom with a walk-in shower and tub. And on the second floor? Two further bedrooms and another stylish bathroom create the ideal retreat.
Location-wise, you’re just a seven minute stroll from Highams Park station, where you can be at Liverpool Street in around 25 minutes via the Weaver Overgound. The local food and drink scene is thriving, and there’s no shortage of green space nearby—from the wide open expanse of Epping Forest to Highams Park’s much-loved lake, meadow and café. Walthamstow is also close at hand for even more excellent amenities and a quick Victoria line connection into central London.
WHAT ELSE?
- Drivers can be on the North Circular in just a few minutes, or the M25 in about 15 mins.
- Parents will be pleased to know you have an abundance of great schools in the area - one of the reasons why it’s such a popular area for families.
- You’ve got some fantastic food and drink-based perks nearby, including Vino Tap, The Stag & Lantern Micropub and the Time Out approved Good Friend Chinese Restaurant.
Reception Room - 4.28m x 4.26m (14'0" x 13'11" ) -
Wc - 2.50m x 1.99m (8'2" x 6'6" ) -
Utility Room - 2.53m x 2.48m (8'3" x 8'1" ) -
Kitchen/ Reception Room - 8.76m x 7.37m (28'8" x 24'2" ) -
Garden - 15m (49'2" ) -
Bedroom - 4.66m x 3.73m (15'3" x 12'2" ) -
Bedroom - 4.32m x 4.26m (14'2" x 13'11" ) -
Bedroom - 3.60m x 3.59m (11'9" x 11'9" ) -
Dressing Room - 2.44m x 2.02m (8'0" x 6'7" ) -
Bathroom - 4.20m x 2.52m (13'9" x 8'3") -
Bedroom - 4.57m x 2.26m (14'11" x 7'4" ) -
Bedroom - 4.57m x 4.56m (14'11" x 14'11" ) -
Bathroom -
A WORD FROM THE EXPERT.......
"Around the corner from the office are The Stag and Lantern and Vinoramica, perfect spots for all your alcoholic needs. If you fancy a nice coffee pop into Biba & Wren Coffee Shop or pop over to Grace and Albert for anything gift or homeware related. My favourite local walk to where I live is through Epping Forest from Highams Park to Chingford Plains, ending at The Butlers Retreat.
If you fancy a bike ride The Lea Valley is expansive and offers plenty of different routes in and out of London. The area is the perfect halfway house, offering all the benefits of London but with the green space and community feel of a countryside village! I also love the variety of different architecture on offer throughout E4."
JON VIDAL
E4 BRANCH MANAGER
Brochures
Warboys Crescent, Highams Park Property Material InformationAML InformationBrochure- COUNCIL TAXA payment made to your local authority in order to pay for local services like schools, libraries, and refuse collection. The amount you pay depends on the value of the property.Read more about council Tax in our glossary page.
- Band: F
- PARKINGDetails of how and where vehicles can be parked, and any associated costs.Read more about parking in our glossary page.
- Yes
- GARDENA property has access to an outdoor space, which could be private or shared.
- Yes
- ACCESSIBILITYHow a property has been adapted to meet the needs of vulnerable or disabled individuals.Read more about accessibility in our glossary page.
- Ask agent
Warboys Crescent, Highams Park
Add an important place to see how long it'd take to get there from our property listings.
__mins driving to your place
Get an instant, personalised result:
- Show sellers you’re serious
- Secure viewings faster with agents
- No impact on your credit score
Your mortgage
Notes
Staying secure when looking for property
Ensure you're up to date with our latest advice on how to avoid fraud or scams when looking for property online.
Visit our security centre to find out moreDisclaimer - Property reference 33989501. The information displayed about this property comprises a property advertisement. Rightmove.co.uk makes no warranty as to the accuracy or completeness of the advertisement or any linked or associated information, and Rightmove has no control over the content. This property advertisement does not constitute property particulars. The information is provided and maintained by The Stow Brothers, Highams Park & Chingford. Please contact the selling agent or developer directly to obtain any information which may be available under the terms of The Energy Performance of Buildings (Certificates and Inspections) (England and Wales) Regulations 2007 or the Home Report if in relation to a residential property in Scotland.
*This is the average speed from the provider with the fastest broadband package available at this postcode. The average speed displayed is based on the download speeds of at least 50% of customers at peak time (8pm to 10pm). Fibre/cable services at the postcode are subject to availability and may differ between properties within a postcode. Speeds can be affected by a range of technical and environmental factors. The speed at the property may be lower than that listed above. You can check the estimated speed and confirm availability to a property prior to purchasing on the broadband provider's website. Providers may increase charges. The information is provided and maintained by Decision Technologies Limited. **This is indicative only and based on a 2-person household with multiple devices and simultaneous usage. Broadband performance is affected by multiple factors including number of occupants and devices, simultaneous usage, router range etc. For more information speak to your broadband provider.
Map data ©OpenStreetMap contributors.
