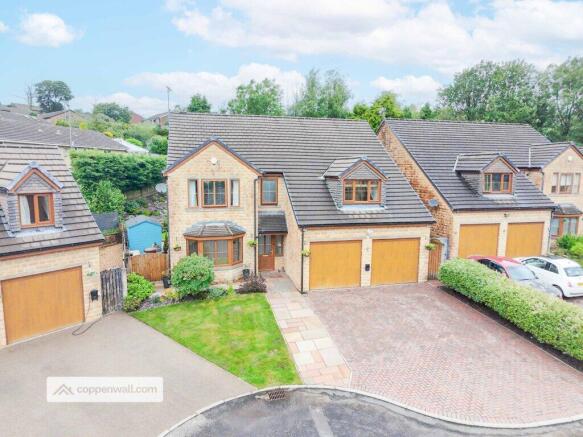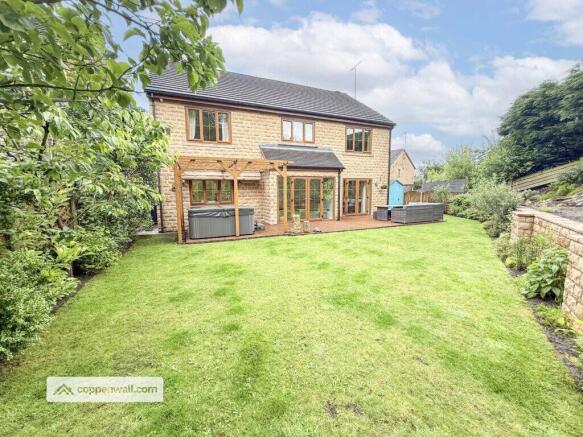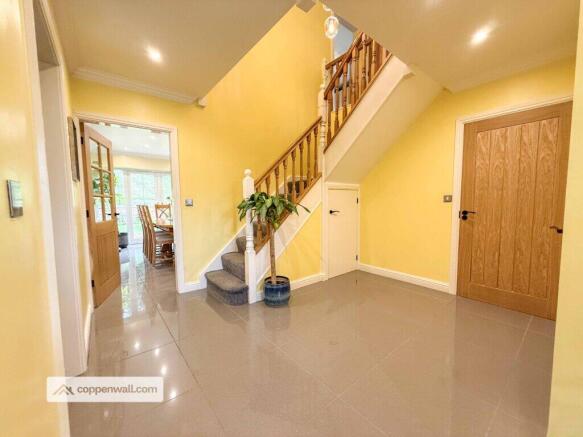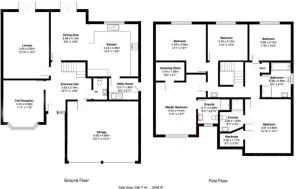Lynns Court, Weir, Rossendale

- PROPERTY TYPE
Detached
- BEDROOMS
5
- BATHROOMS
4
- SIZE
Ask agent
- TENUREDescribes how you own a property. There are different types of tenure - freehold, leasehold, and commonhold.Read more about tenure in our glossary page.
Freehold
Key features
- LUXURIOUS SECURE GATED COMMUNITY
- MODERN KITCHEN WITH WORKTOPS WITH BUILT-IN APPLIANCES
- THREE BATHROOMS & UTILITY ROOM
- HIGHLY DESIRABLE LOCATION OF WEIR
- DOUBLE DRIVEWAY & GARAGE WITH EV CHARGING
- DECKED REAR GARDEN WITH PERGOLA
- PEACEFUL SEMI-RURAL LOCATION
- FREEHOLD PROPERTY - NO GROUND RENT PAYABLE
- SPACIOUS STONE-BUILT FAMILY HOME
Description
Set on a generous and private plot within a peaceful cul-de-sac in the highly desirable village of Weir, Rossendale, this beautifully appointed five-bedroom detached residence offers a rare combination of space, style, and tranquillity. Positioned toward the rear of an exclusive gated estate, the home provides an ideal setting for families seeking security, privacy, and a lifestyle of comfort and quality.
As you approach the property, you're welcomed by a secure gated entrance that opens onto a spacious double driveway, complemented by a double garage and a neatly turfed side garden. The driveway comfortably accommodates three to four vehicles, creating a practical yet impressive first impression.
Inside, the property immediately impresses with a wide and inviting entrance hall offering ample space for shoe storage or a statement sideboard along with a Conveniently located WC, ideal for guests and everyday family life adding yet another layer of practicality to this beautifully thought-out home.
To the left, the front reception room enjoys a bay window that fills the space with natural light, creating a calm and elegant setting. Adjacent, the second lounge is a true centrepiece of the home, featuring a stunning stone-built media wall with integrated electric-start fireplace and double patio doors leading out to the garden.
The rear garden is a standout feature, combining a split of lawn and decking for year round enjoyment. A stylish pergola houses a luxurious Jacuzzi hot tub (negotiable within the sale), with outdoor sockets available for garden appliances or lighting. A paved side patio currently houses a storage shed, adding extra versatility.
Flowing back indoors through a second set of patio doors, the open-plan kitchen and dining area is the true heart of the home. The dining space comfortably seats eight, laid with a hard-wearing tiled floor that's perfect for busy family life. The kitchen is both functional and beautifully styled, featuring solid oak worktops, sleek grey shaker cabinetry, and a marble-effect splash back. Modern conveniences include a built-in oven, integrated dishwasher, and a boiling water tap ideal for making a quick brew on the go.
Just off the kitchen, the utility room mirrors the kitchen's style with oak worktops and under-counter space for a washing machine and dryer, keeping laundry tasks tucked away.
Upstairs, the oak balustrade staircase leads to a spacious landing bathed in natural light from a contemporary glass pendant fitting. All five bedrooms are generous doubles, providing exceptional flexibility for family members, guests, or home office use.
Two of the bedrooms enjoy modern en-suite shower rooms with WC and basin, while the master bedroom also benefits from a walk-in wardrobe, offering excellent storage without compromising space. Wardrobes are fitted in the remaining rooms and may be included in the sale, subject to agreement.
Beautifully presented, thoughtfully laid out, and positioned in a secure and serene setting, this substantial home offers all the space and comfort a growing family could need both inside and out.
Early viewing is highly recommended to appreciate the exceptional quality, layout, and lifestyle this impressive property has to offer.
TENURE
Freehold
COUNCIL TAX
Rossendale Borough Council - Band F
PLEASE NOTE
All measurements are approximate to the nearest 0.1m and for guidance only and they should not be relied upon for the fitting of carpets or the placement of furniture. No checks have been made on any fixtures and fittings or services where connected (water, electricity, gas, drainage, heating appliances or any other electrical or mechanical equipment in this property).
- COUNCIL TAXA payment made to your local authority in order to pay for local services like schools, libraries, and refuse collection. The amount you pay depends on the value of the property.Read more about council Tax in our glossary page.
- Band: F
- PARKINGDetails of how and where vehicles can be parked, and any associated costs.Read more about parking in our glossary page.
- Garage
- GARDENA property has access to an outdoor space, which could be private or shared.
- Rear garden
- ACCESSIBILITYHow a property has been adapted to meet the needs of vulnerable or disabled individuals.Read more about accessibility in our glossary page.
- Ask agent
Lynns Court, Weir, Rossendale
Add an important place to see how long it'd take to get there from our property listings.
__mins driving to your place
Get an instant, personalised result:
- Show sellers you’re serious
- Secure viewings faster with agents
- No impact on your credit score
Your mortgage
Notes
Staying secure when looking for property
Ensure you're up to date with our latest advice on how to avoid fraud or scams when looking for property online.
Visit our security centre to find out moreDisclaimer - Property reference 56373. The information displayed about this property comprises a property advertisement. Rightmove.co.uk makes no warranty as to the accuracy or completeness of the advertisement or any linked or associated information, and Rightmove has no control over the content. This property advertisement does not constitute property particulars. The information is provided and maintained by Coppenwall, Rossendale. Please contact the selling agent or developer directly to obtain any information which may be available under the terms of The Energy Performance of Buildings (Certificates and Inspections) (England and Wales) Regulations 2007 or the Home Report if in relation to a residential property in Scotland.
*This is the average speed from the provider with the fastest broadband package available at this postcode. The average speed displayed is based on the download speeds of at least 50% of customers at peak time (8pm to 10pm). Fibre/cable services at the postcode are subject to availability and may differ between properties within a postcode. Speeds can be affected by a range of technical and environmental factors. The speed at the property may be lower than that listed above. You can check the estimated speed and confirm availability to a property prior to purchasing on the broadband provider's website. Providers may increase charges. The information is provided and maintained by Decision Technologies Limited. **This is indicative only and based on a 2-person household with multiple devices and simultaneous usage. Broadband performance is affected by multiple factors including number of occupants and devices, simultaneous usage, router range etc. For more information speak to your broadband provider.
Map data ©OpenStreetMap contributors.




