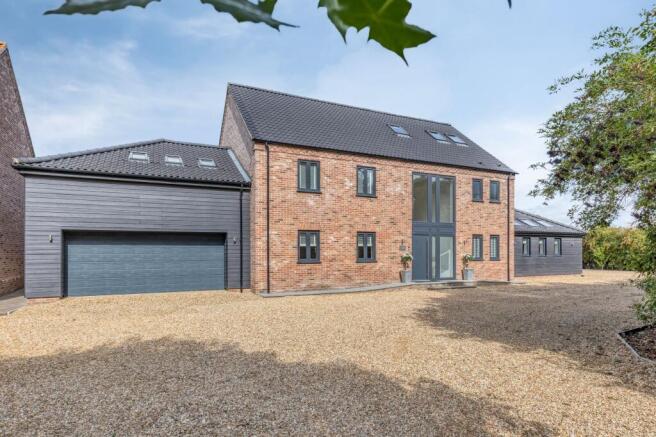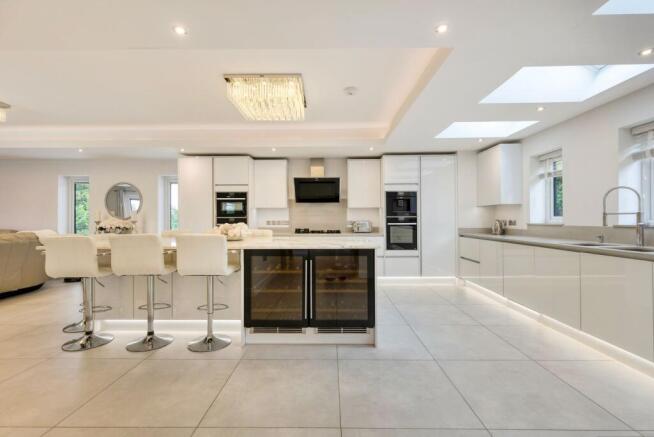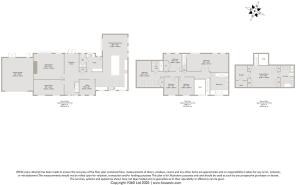
Chain Free in Wisbech St. Mary

- PROPERTY TYPE
Detached
- BEDROOMS
5
- BATHROOMS
3
- SIZE
3,855 sq ft
358 sq m
- TENUREDescribes how you own a property. There are different types of tenure - freehold, leasehold, and commonhold.Read more about tenure in our glossary page.
Freehold
Key features
- GUIDE PRICE £800,000 - £850,000
- Part of our Chain-Free Promotion - Start Your New Chapter
- Approximately 4,500 Sq. Ft. of Premium Living Space
- Built to a Bespoke High Specification with Luxury Finishes Throughout
- Five Bedrooms, Three Bathrooms, Plus Dedicated Second Floor Dressing Suite Serving Principal
- Expansive Open-Plan Kitchen/Living with Bi-Fold Doors to Garden
- Underfloor Heating to Ground Floor via Air Source Heat Pump
- Double-Height Entrance Hall with Glass Staircase
- Multiple Reception Rooms, Including Sitting Room, Games/Dining Room, and Study
- Double Garage and Generous Driveway
Description
Start your new chapter BEFORE welcoming in NEXT YEAR with this CHAIN-FREE property.
An exceptional, individually designed residence of scale and sophistication, Mulberry Barn is a true statement home - crafted to an uncompromising standard with a no-expense-spared approach to every fixture, fitting and finish.
Set behind a wide gravelled approach and framed by handsome brick and dark timber elevations, this barn-inspired home commands instant presence. Approaching 4,000 sq. ft., it has been thoughtfully laid out to blend sleek architectural lines with luxurious, light-filled interiors, purpose-built for modern family life.
At its heart lies a magnificent open-plan kitchen and living space - flooded with natural light and anchored by a striking central island. High-gloss cabinetry, integrated appliances, and beautiful chandelier lighting make this space as functional as it is impressive. Expansive bi-fold doors open seamlessly onto the rear terrace, offering effortless indoor-outdoor living.
A grand, full-height reception hall with a glass-framed staircase and galleried landing sets a dramatic tone on arrival. The ground floor includes multiple reception rooms: a generous sitting room, a flexible second reception (currently a children’s playroom but would be equally at home as a formal dining room), and a private office perfectly suited to hybrid working. Underfloor heating - powered by a renewable air source heat pump - ensures year-round comfort throughout the ground level.
Upstairs, five beautifully appointed bedrooms are arranged around a spacious landing, offering ideal family and guest accommodation. The principal suite is nothing short of extraordinary: tucked into the private rear wing, it benefits from its own second-floor dressing room with bespoke storage. The lavish en-suite features a walk-in shower and a jacuzzi soaking tub beneath Velux skylights, complete with a built-in Smart TV for ultimate relaxation.
Outside, the property continues to impress. A large double garage, ample parking, and clean landscaping complete the frontage, while the rear garden offers plenty of potential for outdoor entertaining and enjoyment.
Discreetly located in the popular hamlet of Plash Drove, yet within easy reach of Wisbech St. Mary, local schools, and commuter routes to Peterborough and Cambridge, this is a truly special opportunity to acquire a one-of-a-kind family home.
WISBECH ST. MARY
Nestled in the heart of the Fenland countryside, Wisbech St. Mary is a peaceful and well-connected village offering a strong sense of community and a charming rural lifestyle. Just a short drive from the historic market town of Wisbech, it provides the perfect balance between country living and access to wider amenities.
The village itself is home to a a welcoming parish church, a village hall hosting regular events, and a well-regarded pub. Surrounded by open fields and farmland, it’s a great location for those who enjoy walking, cycling, or simply soaking in the quiet beauty of the Fens.
Wisbech St. Mary benefits from excellent road links to nearby market towns such as March and Wisbech, as well as further afield to Peterborough and King’s Lynn. The wider area also offers a number of nature reserves, riverside walks, and historic sites to explore, making it ideal for those seeking a slower pace of life without feeling isolated.
Whether you’re looking for a welcoming village community, space to enjoy the outdoors, or a peaceful retreat within reach of everyday conveniences, Wisbech St. Mary offers a delightful and down-to-earth setting to call home.
SERVICES CONNECTED
Mains electricity and water. Drainage to sewage treatment plant. Heating via Air Source Heat Pump with underfloor heating to the ground floor, radiators to first and second floor.
COUNCIL TAX
Band F.
ENERGY EFFICIENCY RATING
B. Ref: 2448-6074-7313-7110-1290
To retrieve the Energy Performance Certificate for this property please visit and enter in the reference number above. Alternatively, the full certificate can be obtained through Sowerbys.
TENURE
Freehold.
LOCATION
What3words: ///blubber.symphony.barstool
WEBSITE TAGS
family-life
fresh-visions
garden-parties
chain-free-promotion
EPC Rating: B
Parking - Double garage
Parking - Driveway
Brochures
Property Brochure- COUNCIL TAXA payment made to your local authority in order to pay for local services like schools, libraries, and refuse collection. The amount you pay depends on the value of the property.Read more about council Tax in our glossary page.
- Band: F
- PARKINGDetails of how and where vehicles can be parked, and any associated costs.Read more about parking in our glossary page.
- Garage,Driveway
- GARDENA property has access to an outdoor space, which could be private or shared.
- Private garden
- ACCESSIBILITYHow a property has been adapted to meet the needs of vulnerable or disabled individuals.Read more about accessibility in our glossary page.
- Ask agent
Chain Free in Wisbech St. Mary
Add an important place to see how long it'd take to get there from our property listings.
__mins driving to your place
Get an instant, personalised result:
- Show sellers you’re serious
- Secure viewings faster with agents
- No impact on your credit score



Your mortgage
Notes
Staying secure when looking for property
Ensure you're up to date with our latest advice on how to avoid fraud or scams when looking for property online.
Visit our security centre to find out moreDisclaimer - Property reference c2192320-f7ca-494f-820f-abf159ec18ff. The information displayed about this property comprises a property advertisement. Rightmove.co.uk makes no warranty as to the accuracy or completeness of the advertisement or any linked or associated information, and Rightmove has no control over the content. This property advertisement does not constitute property particulars. The information is provided and maintained by Sowerbys, King's Lynn. Please contact the selling agent or developer directly to obtain any information which may be available under the terms of The Energy Performance of Buildings (Certificates and Inspections) (England and Wales) Regulations 2007 or the Home Report if in relation to a residential property in Scotland.
*This is the average speed from the provider with the fastest broadband package available at this postcode. The average speed displayed is based on the download speeds of at least 50% of customers at peak time (8pm to 10pm). Fibre/cable services at the postcode are subject to availability and may differ between properties within a postcode. Speeds can be affected by a range of technical and environmental factors. The speed at the property may be lower than that listed above. You can check the estimated speed and confirm availability to a property prior to purchasing on the broadband provider's website. Providers may increase charges. The information is provided and maintained by Decision Technologies Limited. **This is indicative only and based on a 2-person household with multiple devices and simultaneous usage. Broadband performance is affected by multiple factors including number of occupants and devices, simultaneous usage, router range etc. For more information speak to your broadband provider.
Map data ©OpenStreetMap contributors.





