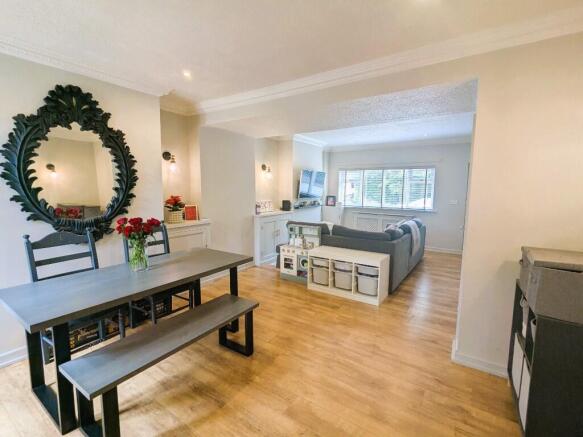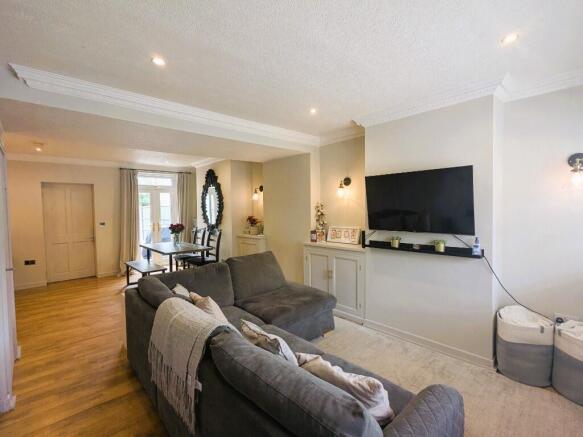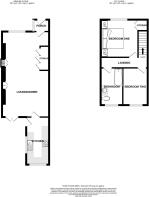Temple Road, Sale, Greater Manchester, M33

- PROPERTY TYPE
Terraced
- BEDROOMS
2
- BATHROOMS
1
- SIZE
824 sq ft
77 sq m
- TENUREDescribes how you own a property. There are different types of tenure - freehold, leasehold, and commonhold.Read more about tenure in our glossary page.
Freehold
Key features
- Two Double bedrooms
- Modern Kitchen with Integrated Appliances
- Open Plan Lounge/Diner
- Modern Bathroom
- Gas Central Heated
- Driveway with Off Road Parking
- Large Rear Garden
- Catchment for Temple Moor & Moorlands Junior Schools
- COUNCIL TAX BAND C
Description
PORCH
4' 7" x 3' 6" (1.42m x 1.08m)
Entry to the property is via the composite front door and into the Porch and through the wooden/glazed inner door into the Lounge. The Porch has a small double glazed side window and houses the gas meter.
LOUNGE/DINER
14' 0" x 25' 5" (4.27m x 7.76m)
This large Lounge/Dining Area offers over 25 ft of living space and comes with a wooden floor throughout. Plenty of storage is available with 3 under stairs cupboards and two period style cupboards built either side of the chimneys. Lighting is on two circuits to be able to have the room light and bright or low and cosy with the option of recessed lights to the ceiling as well as 2 sets of wall mounted lights. The French upvc doors provide direct access to the rear garden and have a handy window above to let in a breeze without having to have the doors fully open.
KITCHEN
6' 9" x 14' 2" (2.08m x 4.32m)
This quality modern fully fitted Kitchen has a selection newly wrapped eye and base level storage units with marble effect work surface including a breakfast bar area. The Kitchen comes with an integrated washing machine, fridge, freezer, dishwasher and electric oven with gas hob and extractor over. Some of the appliances are less than two years old. The Kitchen is completed with a tiled floor and fully tiled splash backs and is very light courtesy of the 2 windows - one to the side and one looking directly into the garden. There is a half glazed upvc door leading out to the side of the property.
LANDING
14' 0" x 11' 1" (4.27m x 3.38m)
With a full mirrored wall near the bathroom the landing is the full width of the house and an ideal space to do an outfit check before you head out! The loft hatch is located on the landing and has the potential for a drop down ladder to gain access to the loft for storage.
BEDROOM 1
11' 1" x 11' 2" (3.39m x 3.42m)
A large Double Bedroom to the front elevation - comes with a double glazed window with radiator below, fitted bedroom furniture with dimmable lights providing overhead storage as well bedside cabinets. On the opposite side is a large built-in wardrobe/storage cupboard with double doors over the stairs.
BEDROOM 2
7' 4" x 11' 1" (2.26m x 3.38m) The Second Bedroom is a double room to the rear elevation, has a double glazed window with a radiator below.
BATHROOM
6' 7" x 11' 1" (2.01m x 3.38m) A quality modern fitted Bathroom which comes with a three piece suite comprising; bath with a shower over and glass splash screen to the side, a hand wash basin within a built in black top vanity unit with shelving storage, a mirror including integrated lighting and a low level WC. The Bathroom comes with a fully tiled floor and walls to ceiling height, a heated towel rail, extractor fan and frosted double glazed window.
EXTERIOR
To the rear of the property is a fully enclosed rear garden which is accessed via either the double doors in the Lounge/Dining Area or the single door from the Kitchen. To the side of the Kitchen is an Indian Stone flagged pathway which leads to the patio area immediately to the rear of the property and a grassed area beyond. The garden includes a garden shed.
The front of the property provides off road parking on a paved driveway with a dropped kerb.
- COUNCIL TAXA payment made to your local authority in order to pay for local services like schools, libraries, and refuse collection. The amount you pay depends on the value of the property.Read more about council Tax in our glossary page.
- Ask agent
- PARKINGDetails of how and where vehicles can be parked, and any associated costs.Read more about parking in our glossary page.
- Yes
- GARDENA property has access to an outdoor space, which could be private or shared.
- Yes
- ACCESSIBILITYHow a property has been adapted to meet the needs of vulnerable or disabled individuals.Read more about accessibility in our glossary page.
- Ask agent
Temple Road, Sale, Greater Manchester, M33
Add an important place to see how long it'd take to get there from our property listings.
__mins driving to your place
Get an instant, personalised result:
- Show sellers you’re serious
- Secure viewings faster with agents
- No impact on your credit score
Your mortgage
Notes
Staying secure when looking for property
Ensure you're up to date with our latest advice on how to avoid fraud or scams when looking for property online.
Visit our security centre to find out moreDisclaimer - Property reference 10544. The information displayed about this property comprises a property advertisement. Rightmove.co.uk makes no warranty as to the accuracy or completeness of the advertisement or any linked or associated information, and Rightmove has no control over the content. This property advertisement does not constitute property particulars. The information is provided and maintained by Jets Lettings and Sales Limited, Sale - Commercial. Please contact the selling agent or developer directly to obtain any information which may be available under the terms of The Energy Performance of Buildings (Certificates and Inspections) (England and Wales) Regulations 2007 or the Home Report if in relation to a residential property in Scotland.
*This is the average speed from the provider with the fastest broadband package available at this postcode. The average speed displayed is based on the download speeds of at least 50% of customers at peak time (8pm to 10pm). Fibre/cable services at the postcode are subject to availability and may differ between properties within a postcode. Speeds can be affected by a range of technical and environmental factors. The speed at the property may be lower than that listed above. You can check the estimated speed and confirm availability to a property prior to purchasing on the broadband provider's website. Providers may increase charges. The information is provided and maintained by Decision Technologies Limited. **This is indicative only and based on a 2-person household with multiple devices and simultaneous usage. Broadband performance is affected by multiple factors including number of occupants and devices, simultaneous usage, router range etc. For more information speak to your broadband provider.
Map data ©OpenStreetMap contributors.




