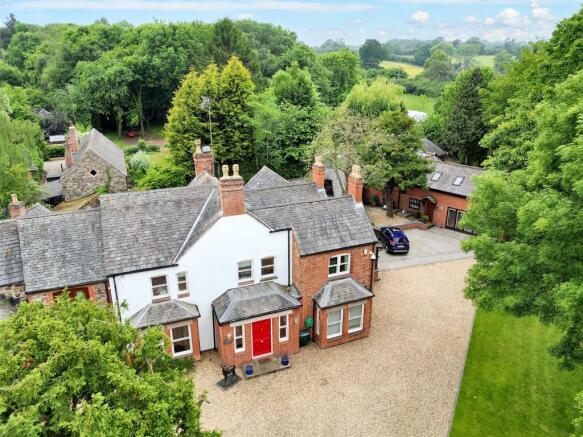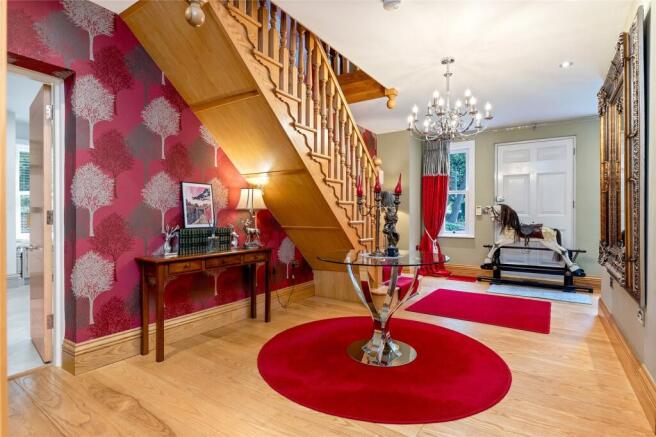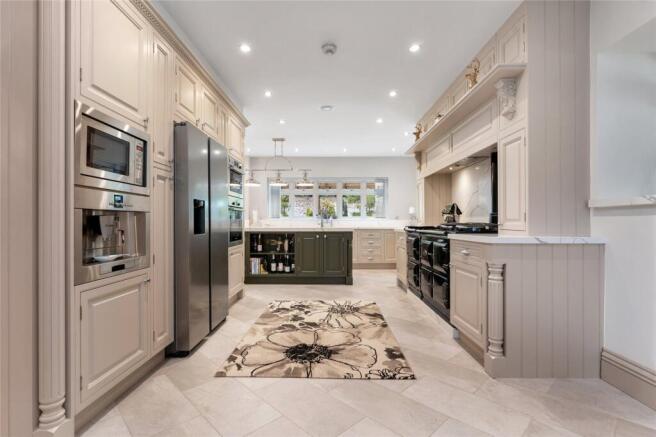
Main Street, Newtown Linford, Leicestershire

- PROPERTY TYPE
Detached
- BEDROOMS
6
- BATHROOMS
4
- SIZE
Ask agent
- TENUREDescribes how you own a property. There are different types of tenure - freehold, leasehold, and commonhold.Read more about tenure in our glossary page.
Freehold
Key features
- Magnificent 1700s Built Period Residence
- Lavishly Extended, Upgraded and Remodelled by the Current Vendors
- Drawing Room, Games Room, Dining Room, L-shaped Stunning Sherwin Hall Fitted Kitchen with Aga and Central Island, Separate Utility Room, Downstairs Cloakroom & Conservatory
- Four Bedrooms, Two En-suites, Family Bathroom, Separate Sitting Room/Home Office
- Self-Contained Two Bedroomed Annex
- Leisure Complex with Indoor 9.5m x 4.5m Swimming Pool, Kitchenette & Bar Area with Changing Rooms & WC
- Energy Rating: House: C Annex: C
- Council Tax Band G
- Tenure Freehold
- Gated Access, Gardens Envelop the Property to Front, Side and Rear, Landscaped with Patios and Lawns Offering Complete Privacy
Description
Location
Newtown Linford is a highly desirable Charnwood Forest village well served with local amenities including primary school, shops, popular public houses and church and is best known for its association with Bradgate Park which was once the home of Lady Jane Grey, Queen of England for only nine days. The park is open to the public and provides extensive scenic walks to local landmarks such as Old John (a hill top folly) and a riverside walk towards Cropston reservoir. The village is particularly convenient for the M1 at nearby Markfield and fast access to Leicester and Loughborough.
The Property
Linford House has been completely remodelled, altered and extended by the present owners to include a lavish refitment of the property, extensions to include a magnificent drawing room, games room with galleried sitting room/study over and the construction of a superb double glazed and heated leisure complex with its own kitchen/bar area, lounge, living area, gym, changing rooms and hall. The addition of a self contained and stylish two bedroom separate cottage annexe provides an ideal facility for a dependant relative, teenagers or staff and the whole is situated within magnificent landscaped gardens with brook, electric gated approach, various sun terraces, dog run and summer house. The property is steeped in history having been once owned by the Bradgate Park estate with an estate office and was also once owned by the Grey family. The property therefore blends a wealth of original architecture and features with the very latest modern day fittings.
Accommodation
The property is entered via a solid panel front door into:
Magnificent Reception Hall
With bespoke oak staircase to the first floor landing, matching oak wood strip flooring with underfloor heating, three double glazed windows to front and side, ceiling spotlights and off:
Contemporary Cloakroom
With stylish suite by Jacuzzi comprising syphonic WC and vanity unit with oval shaped basin on work top, full height attractive tiling, contemporary towel/radiator, mirror fronted medicine cupboard with courtesy lighting, halogen spotlights and extractor fan.
Superb Drawing Room
With oak wood strip flooring throughout with underfloor heating, a focal point of the room being the superb fireplace in limestone with matching hearth and living flame gas fire in open grate, part Cathedral ceilings with exposed roof trusses and double glazed roof lights with automatic openers, uPVC double glazed bi-folding doors and matching windows opening onto patio and rear garden, further window to side, computerised mood lighting controls, side lighting and double glazed doors to:
Feature Games Room
A superb galleried sitting room above, double height ceiling with exposed roof trusses and full height double glazed windows and folding doors opening onto the walled sun terrace. With provision for wall mounted TV, fitted vertical blinds, attractive limestone flooring with underfloor heating and bespoke staircase to the galleried first floor sitting room in oak and glass.
Separate Dining Room
With ceiling spotlights, double glazed bay window to front, oak wood stripped flooring with underfloor heating.
Magnificent Living/Dining Kitchen
This superb fully fitted kitchen is by Sherwin Hall of Leicester and is extensively fitted and modelled to an open-plan design with three separate areas.
Living Section
With a full length range of bespoke built-in base cupboards, drawers and eye level units, display cupboards with solid granite work surfaces, concealed TV within double cupboard, matching dresser unit and display cupboards, further matching dresser with split-level granite worktops, base cupboards and drawers, matching eye level units over with glass display cabinets and drawers under. Feature double glazed bay window to the front elevation and matching windows to side, spotlighting to the ceiling and integrated speakers, surround sound system for TV, Amtico flooring, underfloor heating, entry phone for electric gates.
Kitchen Section
Extensively fitted with a range of cream fronted units with twisted cast iron fittings, bespoke hand painted units by Sherwin Hall in solid granite work surfacing with central island, enamel sink with mixer taps and Quooker tap, comprehensive range of continuous base cupboards and drawers, integrated Bosch cooker. Integrated appliances feature a four oven gas Aga in Piano Black with matching electric Aga module with twin electric ovens, four ring gas hob giving complete cooking control. Bosch microwave, steamer, coffee machine, fridge/freezer, integrated wine fridge, dishwasher with matching front, Amtico tiled flooring with underfloor heating, integrated hi-fi system with ceiling speakers, halogen spotlights, double glazed window to side and rear with vertical blinds. There is a heated towel rail and bi-folding doors to the rear gardens and decking area.
Utility Room
With matching cream fronted units with twisted cast iron fittings, ceramic sink, granite work surfacing, base cupboards and drawers, full height storage cupboards, one incorporating a pressurised Megaflow hot water system, further eye level units, ceramic tiled flooring, spotlighting to the ceiling, cupboard unit housing the audio equipment. Controls for underfloor heating system and CCTV. An oak stable type door leads from the kitchen.
Side Conservatory
With split stable back door, tiled flooring, French doors to the side with matching opening side panels, sliding windows and further French doors to the decking and gardens. There is access to the lit walkway leading to the leisure facilities.
On The First Floor
Approached via a magnificent staircase from the reception hall:
Part Galleried First Floor Landing
With attractive oak banister and spindles, access to roof space, double glazed window to front overlooking the cricket pitch and Bradgate Park.
Bedroom One
With Cathedral ceilings with Velux roof window, double glazed windows to the side, ceiling speakers, double glazed windows to side, oak wood strip flooring, underfloor heating, provision for TV and off:
Walk-in Wardrobe
With full height hanging rails and shelving, chest of drawers, oak wood strip flooring, double glazed window to the front and spotlighting to the ceiling.
En-suite Shower Room
With a white four piece suite comprising fully tiled large walk-in shower, syphonic WC, vanity wash hand basin with mirror and pelmet lighting, shelving to the side, solid granite work surfaces with double cupboard and six drawers, triple fronted full height wardrobes with shelving to side and store cupboard over, heated chrome towel rail, Velux double glazed roof window with vertical blinds, spotlighting and extractor fan, ceramic tiled flooring with matching tiling to the walls and obscure double glazed window to the rear.
Bedroom Two
With oak wood strip flooring, ceiling fan with spotlighting, provision for wall mounted TV, underfloor heating, double glazed window to rear and off:
En-suite Shower Room
Having an oval shower with rolling doors, vanity wash hand basin, low level WC with dual flush, tiled wall and floor, shaver point, wall mounted mirror, spotlighting to and extractor fan to the ceiling. Access can also be gained from this room to:
Superb First Floor Galleried Sitting Room/Office
With wood strip flooring, spotlighting to ceiling, built-in book shelving with store cupboards under, access to roof and useful storage space and glass and oak banisters and staircase with a view down into the Games Room/Family Room below and double glazed windows to front and rear with blinds.
Bedroom Three
With two double glazed windows overlooking the cricket pitch and Bradgate Park beyond, oak wood strip flooring and underfloor heating.
Bedroom Four
Oak wood strip flooring with underfloor heating, double glazed windows to front and side overlooking the cricket pitch and Bradgate Park.
Luxury Family Bathroom
Having a white suite comprising a five piece suite with a panelled bath with central chrome mixer taps, separate shower with rainshower, handheld shower and glass screen, low level WC with chrome plate flush, twin vanity units within white and chrome cupboards under, mirror and strip lighting over, shaver point, heated chrome towel rail, high ceilings with spotlighting and extractor fan, tiled flooring and tiling to the walls.
Outside
To the front the property is set well back from the road opposite the cricket pitch within the centre of Newtown Linford. Electrically operated double gates on stone pillars lead into a large gravelled driveway providing hard standing for a large number of vehicles which in turn leads to:
Front Gardens
The front gardens are bounded by the brook with an attractive leafy backdrop giving an excellent screen from the road and are predominately laid to lawn with a variety of attractive mature trees, ornamental gravelled areas, pathways, raised sun deck with a view over the brook, steps down to the brook itself, timber built garden shed and pathways leading around to the side and rear.
Rear Garden
The rear garden is completely private and enclosed on all sides by walling. The garden is south facing enjoying sun throughout the day and has been hard landscaped for ease of maintenance to incorporate a larger south facing sun terrace enclosed by dwarf stone walling with access from the drawing room, kitchen and conservatory with outside lighting and power. In addition are attractive planters within low brick walling with an array of outside ornamental lighting and a covered walkway with slate roof and outside lighting leads from the conservatory to the leisure complex and annexe.
Separate Annexe
Ideal for a dependant relative, the annexe comprising the following:
Stylish Open Plan Living/Dining Kitchen
Having ceramic tiled flooring throughout, sealed double glazed windows to front and rear, return staircase to the first floor, underfloor heating control, TV aerial points. The kitchen section being fitted with an expensive range of high gloss acrylic fronted units with chrome fittings within a specially commissioned range of fashionable Corian work surfacing with one and a half bowl sink with mixer tap. Bosch integrated oven in stainless steel, ceramic hob and extractor hood, integrated dishwasher and fridge both with matching fronts. The living room comprises bi-fold doors to the side, Amtico Herringbone patterned flooring, floor to ceiling built-in storage cupboards and central display cabinet with built-in lighting, spotlighting to the ceilings, recessed storage cupboard.
First Floor Landing
Double glazed Velux roof light off which are two extremely generous bedrooms by virtue of the fact that the main bedroom is over the garage.
Bedroom One
With two Velux roof lights with fitted blinds, TV aerial point, sealed double glazed window to rear, laminate flooring with underfloor heating.
Bedroom Two
With laminate wood strip flooring with underfloor heating and sealed double glazed window to rear.
Generous Shower Room
With a white three piece suite comprising fully tiled corner shower, vanity unit, low level WC, ceramic tiled flooring, attractive wall lighting, mirror with light, shaver point. This shower room is large enough to easily incorporate a bath and bidet etc if required.
The Leisure Complex
The leisure complex is an extremely impressive facility having been constructed by the current owners. Designed for entertaining and comfortable living with double doors leading into:
Reception Hall
With ceramic tiled flooring and part tiling, off which:
Generous Changing Rooms
Comprising of 'his and hers' shower units, tiled with extractor fan, roof light, mirror and radiator. In addition is:
Separate WC
With low level suite, wash hand basin being fully tiled and:
Plant Room
Housing the Heat Star climate control system, Worcester gas fired central heating boiler for the swimming pool, underfloor heating control system, filtration system for the pool, heated exchanger and plumbing for washing machine, shelving.
Swimming Pool
Featuring a good sized 9.5m x 4.5m tiled swimming pool with retractable cover, surrounded by large expanses of paved areas including a sitting/dining area within a recessed bay with double glazed glass roof and French doors and windows to a side courtyard. Other areas include a gym and lounge area around the pool, all with double glazed windows and French doors opening to the rear, double glazed roof lights and a full integrated Hi-Fi system. For entertaining, the pool area is also supplied with a kitchenette/bar area (4.21m x 2.65m) with bespoke Corian work surfacing, sink, full range of base cupboards and drawers and integrated appliances including a Neff dishwasher, fan assisted electric oven, microwave, four ring induction hob and extractor hood. In all, an extremely impressive facility ideal for leisure, relaxation, fitness and entertaining. The leisure complex has several pairs of doors opening onto:
Fully Landscaped Private Terrace
Fully landscaped private sun bathing terrace laid to flagstone with raised beds behind dwarf brick walling enclosed by timber panel fencing with a back drop of mature trees and shrubs
Fittings and Fixtures
All quality fitted carpets and curtains, integrated sound systems, pool equipment etc are included. A substantial amount of furniture is also available by separate negotiation.
Agents Note
There is additional planning permission for a double garage if required.
Services & Miscellaneous
It is our understanding that the property is connected to mains gas, water, electricity and drainage. There is underfloor heating, integrated sound system, mood lighting systems, double glazing throughout and solar panelling to the swimming area . To check Internet and Mobile Availability please use the following link: checker.ofcom.org.uk/en-gb/broadband-coverage To check Flood Risk please use the following link: check-long-term-flood-risk.service.gov.uk/postcode
Brochures
Particulars- COUNCIL TAXA payment made to your local authority in order to pay for local services like schools, libraries, and refuse collection. The amount you pay depends on the value of the property.Read more about council Tax in our glossary page.
- Band: G
- PARKINGDetails of how and where vehicles can be parked, and any associated costs.Read more about parking in our glossary page.
- Yes
- GARDENA property has access to an outdoor space, which could be private or shared.
- Yes
- ACCESSIBILITYHow a property has been adapted to meet the needs of vulnerable or disabled individuals.Read more about accessibility in our glossary page.
- Ask agent
Main Street, Newtown Linford, Leicestershire
Add an important place to see how long it'd take to get there from our property listings.
__mins driving to your place
Get an instant, personalised result:
- Show sellers you’re serious
- Secure viewings faster with agents
- No impact on your credit score

Your mortgage
Notes
Staying secure when looking for property
Ensure you're up to date with our latest advice on how to avoid fraud or scams when looking for property online.
Visit our security centre to find out moreDisclaimer - Property reference BNT120957. The information displayed about this property comprises a property advertisement. Rightmove.co.uk makes no warranty as to the accuracy or completeness of the advertisement or any linked or associated information, and Rightmove has no control over the content. This property advertisement does not constitute property particulars. The information is provided and maintained by Bentons, Melton Mowbray. Please contact the selling agent or developer directly to obtain any information which may be available under the terms of The Energy Performance of Buildings (Certificates and Inspections) (England and Wales) Regulations 2007 or the Home Report if in relation to a residential property in Scotland.
*This is the average speed from the provider with the fastest broadband package available at this postcode. The average speed displayed is based on the download speeds of at least 50% of customers at peak time (8pm to 10pm). Fibre/cable services at the postcode are subject to availability and may differ between properties within a postcode. Speeds can be affected by a range of technical and environmental factors. The speed at the property may be lower than that listed above. You can check the estimated speed and confirm availability to a property prior to purchasing on the broadband provider's website. Providers may increase charges. The information is provided and maintained by Decision Technologies Limited. **This is indicative only and based on a 2-person household with multiple devices and simultaneous usage. Broadband performance is affected by multiple factors including number of occupants and devices, simultaneous usage, router range etc. For more information speak to your broadband provider.
Map data ©OpenStreetMap contributors.





