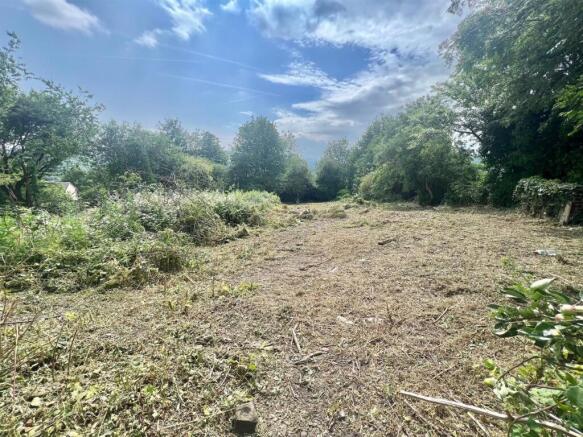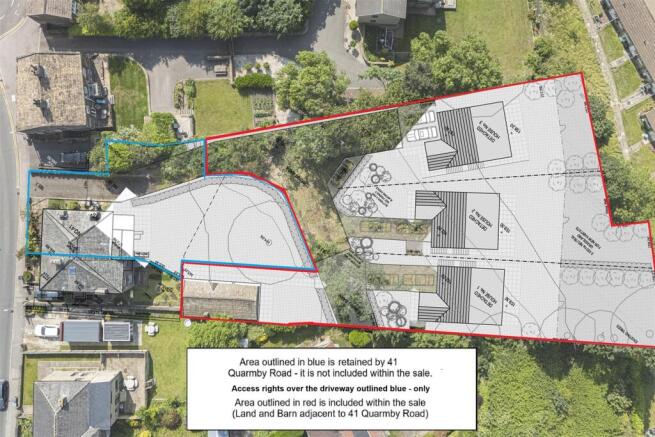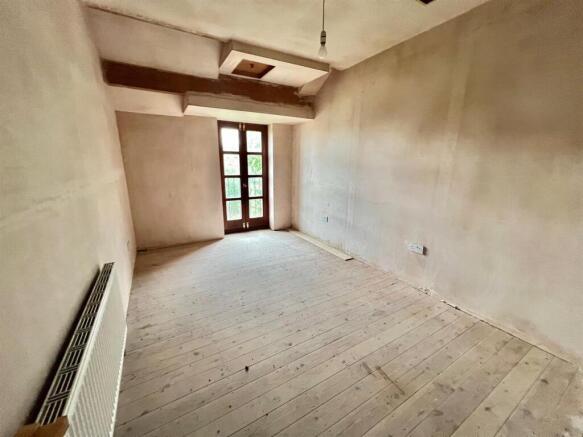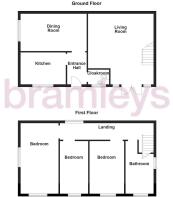
Land with Barn, to the rear of 41 Quarmby Road, Huddersfield
- PROPERTY TYPE
Plot
- SIZE
Ask agent
Key features
- UNIQUE DEVELOPMENT OPPORTUNITY
- LAND WTH PLANNING PERMISSION TO BUILD 3 DETACHED HOUSES
- M62 MOTORWAY ACCESS A SHORT DRIVE AWAY
- SOUGHT AFTER RESIDENTIAL LOCATION OF QUARMBY
- 3 BED DETACHED PARTIALLY CONVERTED BARN
- ACCESS TO NEARBY SCHOOLS
- AMENITIES NEARBY IN SALENDINE NOOK, LINDLEY, MARSH & MILNSBRIDGE
- POPULAR AREA FOR COMMUTERS AND FAMILIES
- VIEWING RECOMMENDED TO APPRECIATE OPPORTUNITY ON OFFER
Description
This superb development opportunity comprises of a detached, partially converted barn, together with outline planning permission for the erection of 3 detached dwellings (App No: 2025/60/90294/W). It is a unique opportunity to create a select cul-de-sac development of high quality dwellings.
Located in this popular established residential area of Huddersfield with good commuter links.
The site is situated to the rear of No.41 Quarmby Road and has far reaching views to the rear. Renovation works on the barn have been started internally with replastering throughout and a central heating system, together with sealed unit double glazed windows.
This would provide an ideal site office during construction of the new builds and once works have completed on the renovation, would make a superb detached family home.
Barn Accommodation: - A timber and glazed external door gives access into:-
Entrance Hall -
Lounge - 5.41m max x 5.03m max (17'9" max x 16'6" max) - With a set of double glazed, French doors to the front elevation.
Dining Room - 5.08m x 2.87m (16'8" x 9'5") -
Kitchen - 3.48m x 2.44m (11'5" x 8'0") -
Cloakroom/Wc -
First Floor: -
Landing - With a sealed unit double glazed window.
Bedroom 1 - 5.41m x 2.92m (17'9" x 9'7") - Having sealed unit double glazed windows to the front and side.
Bedroom 2 - 4.04m x 2.67m (13'3" x 8'9") - With a sealed unit double glazed window to the front.
Bedroom 3 - 3.96m x 2.18m (13'0" x 7'2") - With a sealed unit double glazed window to the front.
Bathroom - 3.05m max x 2.16m inc bulkhead (10'0" max x 7'1" i -
Outside: - The area included within the sale is shown on the aerial view which is outlined in red.
Please Note: - Whilst the property has had a central heating system installed, it has not been tested by the vendor or the agent and therefore, we would recommend any prospective purchaser undertakes their own inspection.
Boundaries & Ownerships: - The boundaries and ownerships have not been checked on the title deeds for any discrepancies or rights of way. All prospective purchasers should make their own enquiries before proceeding to exchange of contracts.
Directions: - Leave Huddersfield via Trinity Street (A640) and proceed straight ahead at the roundabout into Westbourne Road. Continue up the road to the Bay Horse roundabout, taking the first exit onto Reinwood Road. Follow this road to the cross roads, turning left into Quarmby Road. Proceed down the road and the driveway can be found at the side of No.41 Quarmby Road.
Tenure: - Freehold - Please note, the property and land forms part of a larger title. This will be split from No.41 on completion of a sale.
Council Tax Band: - The barn is currently unregistered and is yet to be assessed by Kirklees Council. The new builds will also be assessed once built.
Mortgages: - Bramleys have partnered up with a small selection of independent mortgage brokers who can search the full range of mortgage deals available and provide whole of the market advice, ensuring the best deal for you. YOUR HOME IS AT RISK IF YOU DO NOT KEEP UP REPAYMENTS ON A MORTGAGE OR OTHER LOAN SECURED ON IT.
Online Conveyancing Services: - Available through Bramleys in conjunction with leading local firms of solicitors. No sale no legal fee guarantee (except for the cost of searches on a purchase) and so much more efficient. Ask a member of staff for details.
Viewings: - Please call our office to book a viewing on .
Brochures
Land with Barn, to the rear of 41 Quarmby Road, HuBrochureLand with Barn, to the rear of 41 Quarmby Road, Huddersfield
NEAREST STATIONS
Distances are straight line measurements from the centre of the postcode- Lockwood Station1.1 miles
- Huddersfield Station1.6 miles
- Berry Brow Station2.0 miles
Notes
Disclaimer - Property reference 33989595. The information displayed about this property comprises a property advertisement. Rightmove.co.uk makes no warranty as to the accuracy or completeness of the advertisement or any linked or associated information, and Rightmove has no control over the content. This property advertisement does not constitute property particulars. The information is provided and maintained by Bramleys, Huddersfield. Please contact the selling agent or developer directly to obtain any information which may be available under the terms of The Energy Performance of Buildings (Certificates and Inspections) (England and Wales) Regulations 2007 or the Home Report if in relation to a residential property in Scotland.
Map data ©OpenStreetMap contributors.






