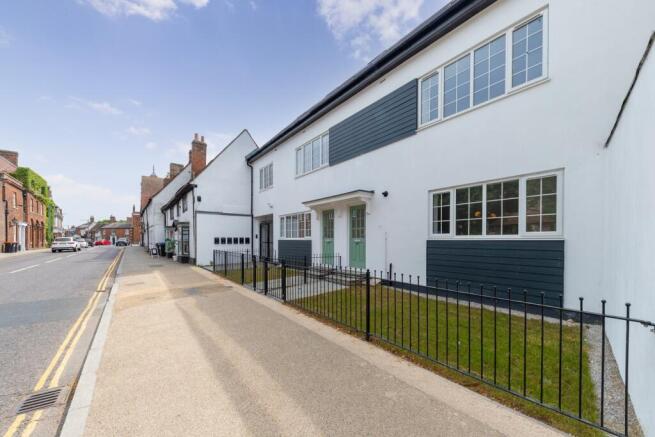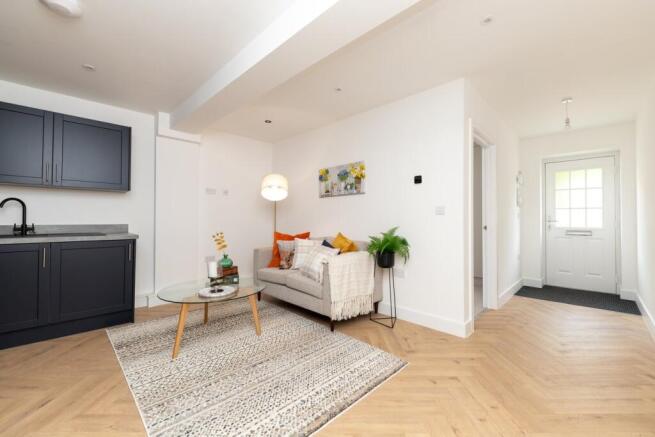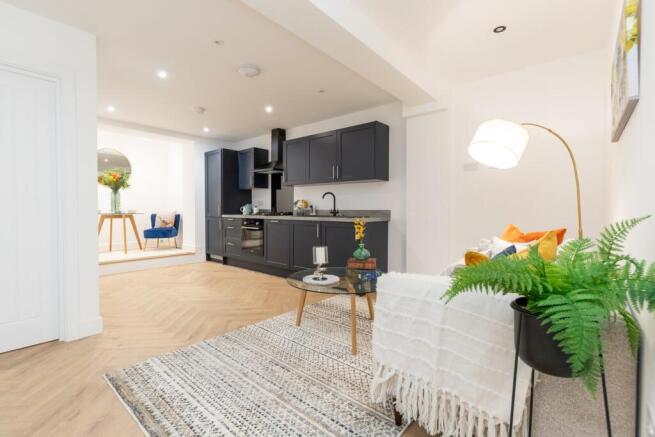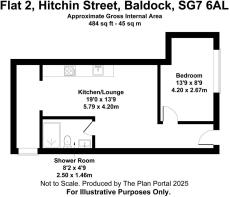Hitchin Street, Baldock, SG7

- PROPERTY TYPE
Apartment
- BEDROOMS
1
- BATHROOMS
1
- SIZE
Ask agent
Key features
- Situated in a prime location within the historic town of Baldock
- Forming as part of an established new home development, comprising 8 luxury apartments
- Dedicated solar PV system
- Hive thermostat system
- 10-year structural warranty
- Contemporary interior design
- Premium 1-bedroom apartment with private front door entrance
- Bespoke, 'Indigo Blue' shaker style kitchen with a full range of integrated appliances
- Plush bathroom suite and sun-soaked snug/study with beautiful picture window
- Exclusive access to a re-landscaped and fully enclosed communal garden
Description
Forming as part of an exclusive new home development, comprising eight luxury apartments within the heart of Baldock, a quaint and historic market town, comes this premium one-bedroom apartment that comes complete with a wealth of high tec features, contemporary interior design and bespoke fittings. The apartment is located on the ground level, sitting in view of the picturesque St Mary's Church, and features its very own formal front door entrance. Be awe-inspired by the luxe open plan living and dining area with 'Indigo Blue' shaker style kitchen, which comprises a complete set of integrated appliances. As a unique addition to the living space, comes the snug / study room, a luminous area featuring a wonderful picture window, and once more, amazing functionality for a variety of uses. The bedroom is sun soaked from natural light which shimmers through the sizeable window, and contains a built-in wardrobe, and there is a also a plush three-piece shower room. Those who reside within the complex can benefit from exclusive access to the communal garden, and being just a stroll away from the town centre's wealth of shops, amenities and transport links. With already 40% of the development sold, this property presents a rare opportunity to acquire a prestigious residence within a prime location.
Baldock is a charming market town filled with history and oozing with character. The town presents a rich variety of architecture, from its establishment of Georgian, Victorian and Edwardian buildings and emits a wonderful atmosphere. Residing within Baldock puts you in direct reach of the towns rich offering of shops, eateries, leisure facilities and attractions, with plenty of independent retailers, chain stores and supermarkets all at present. The town is also in catchment of many Ofsted 'Good' schools, such as The Knights Templar secondary and sixth form school, Hartsfield Junior Mixed & Infant primary school, St Mary's junior school and Weston Way nursery school. Commutable options include easy access to the A1 and Baldock Railway Station, which provides regular journeys to London Kings Cross in approximately 22 minutes and Cambridge, with the nearest airport being London Luton Airport, which is just 11 miles away.
Entrance Hall
UPVC door with obscured double-glazed window upon entry, recessed ceiling lights, housed fuse box, entrance matt, parquet style laminate flooring and doors off to:
Kitchen / Diner / Living
4.20m x 5.79m (13' 9" x 19' 0") A stunning open-plan living space featuring recessed ceiling lights, built in extractor fan, a bespoke 'Indigo Blue' shaker style kitchen with soft close draws and cupboards and concrete effect laminate worktop, possessing a full range of integrated appliances, comprising one and a half bowl black composite sink with lever mixer tap, fridge/freezer, 'Bosch' electric oven with four-burner gas hob and extractor over, dishwasher, washing machine and cupboard housing the gas fired 'Worcester' boiler. The room also features two radiators and parquet style laminate flooring.
Snug / Study
A sunlit and uniquely versatile space, proving ideal as a snug, study or other. The room steps up from the open plan living area and features a lovely picture window facing the side aspect, which allows plenty of natural light to enter, plus recessed ceiling lights and parquet style laminate flooring.
Bedroom
2.67m x 4.20m (8' 9" x 13' 9") Large UPVC double glazed window to front aspect, built in double door wardrobe, radiator and fitted carpet.
Shower Room
1.46m x 2.50m (4' 9" x 8' 2") A plush three-piece suite comprising recessed ceiling lights, built in extractor fan, fully enclosed shower unit, 'Dove Grey' vanity hand wash basin with mixer tap, WC, stylish tiling to splashback areas, chrome towel radiator and LVT flooring.
Communal Garden
Access to the quaint communal garden, fully enclosed by solid brick walls, laid primarily to lawn with Indian sandstone slabbed walkway leading to and from the gated entrance, access to communal and sheltered bike mount, and shingle section with access to gas meters and the outdoor tap.
Front
The front of the apartment looks directly onto the magnificent St Mary's Church, and features a patio slabbed walkway which leads to the canopied front door entrance, front garden space established primarily to lawn with elegant shingle surround, and a full enclosure to ball top metal railing. The front of the property also displays a sleek whitewashed appearance with partially cladded sections, which harmonizes with the surrounding historic dwellings and buildings of the town.
Agent's Notes
• Dedicated solar PV system included
• Hive thermostat system included
• 10-year structural warranty
• Gas central heating
• Superior sound and air insulation
• Share of Freehold tenure
• Access to the communal garden
• Access to communal and sheltered bike mount (A total of eight bike mounts have been installed on site to go with each of the eight apartments)
• Council Tax Band: TBC
• EPC Rating: B
Brochures
Brochure 1- COUNCIL TAXA payment made to your local authority in order to pay for local services like schools, libraries, and refuse collection. The amount you pay depends on the value of the property.Read more about council Tax in our glossary page.
- Band: TBC
- PARKINGDetails of how and where vehicles can be parked, and any associated costs.Read more about parking in our glossary page.
- Ask agent
- GARDENA property has access to an outdoor space, which could be private or shared.
- Yes
- ACCESSIBILITYHow a property has been adapted to meet the needs of vulnerable or disabled individuals.Read more about accessibility in our glossary page.
- Ask agent
Energy performance certificate - ask agent
Hitchin Street, Baldock, SG7
Add an important place to see how long it'd take to get there from our property listings.
__mins driving to your place
Get an instant, personalised result:
- Show sellers you’re serious
- Secure viewings faster with agents
- No impact on your credit score
Your mortgage
Notes
Staying secure when looking for property
Ensure you're up to date with our latest advice on how to avoid fraud or scams when looking for property online.
Visit our security centre to find out moreDisclaimer - Property reference 29215447. The information displayed about this property comprises a property advertisement. Rightmove.co.uk makes no warranty as to the accuracy or completeness of the advertisement or any linked or associated information, and Rightmove has no control over the content. This property advertisement does not constitute property particulars. The information is provided and maintained by Talisman Property Agents, Covering Bedfordshire. Please contact the selling agent or developer directly to obtain any information which may be available under the terms of The Energy Performance of Buildings (Certificates and Inspections) (England and Wales) Regulations 2007 or the Home Report if in relation to a residential property in Scotland.
*This is the average speed from the provider with the fastest broadband package available at this postcode. The average speed displayed is based on the download speeds of at least 50% of customers at peak time (8pm to 10pm). Fibre/cable services at the postcode are subject to availability and may differ between properties within a postcode. Speeds can be affected by a range of technical and environmental factors. The speed at the property may be lower than that listed above. You can check the estimated speed and confirm availability to a property prior to purchasing on the broadband provider's website. Providers may increase charges. The information is provided and maintained by Decision Technologies Limited. **This is indicative only and based on a 2-person household with multiple devices and simultaneous usage. Broadband performance is affected by multiple factors including number of occupants and devices, simultaneous usage, router range etc. For more information speak to your broadband provider.
Map data ©OpenStreetMap contributors.





