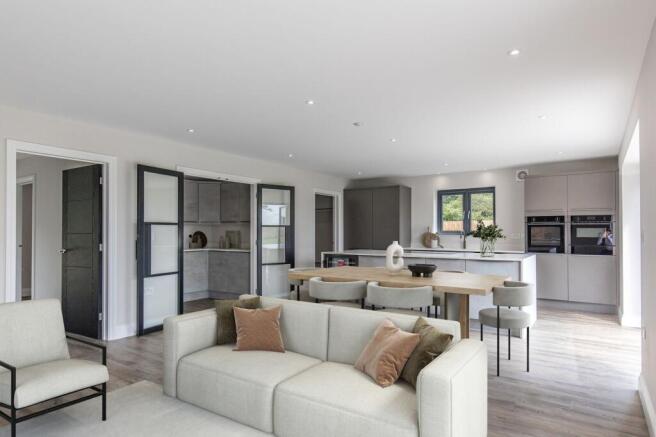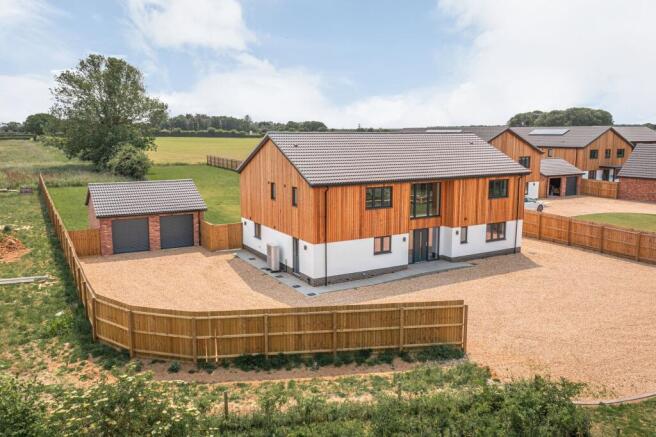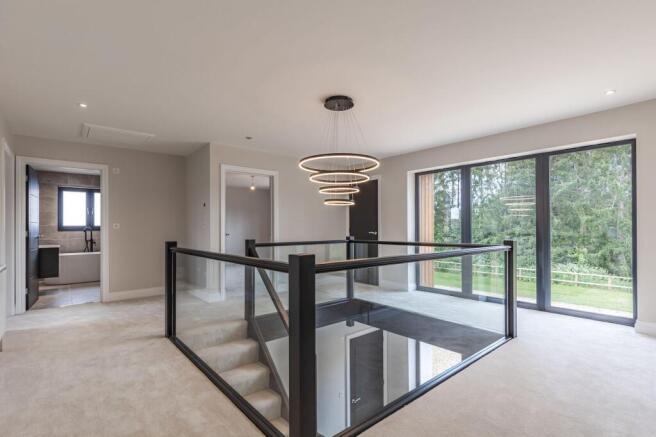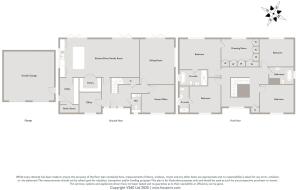
Modern, sustainable living at it's finest

- PROPERTY TYPE
Detached
- BEDROOMS
4
- BATHROOMS
3
- SIZE
2,800 sq ft
260 sq m
- TENUREDescribes how you own a property. There are different types of tenure - freehold, leasehold, and commonhold.Read more about tenure in our glossary page.
Freehold
Key features
- Exceptional Barn-Style Home with Approximately 2,800 Sq.Ft. of Flexible Living Space
- Large Plot of Approximately Two Thirds of an Acre, with Open Field Views
- Stunning 32 Ft. Kitchen/Dining/Family Room with Bi-Fold Doors to the Garden
- High Specification Kitchen with Wonderful Walk-in Pantry
- Three Additional Reception Rooms
- Four Double Bedrooms, Including a Luxurious Principal Suite with Dressing Room and En-Suite
- Underfloor Heating, Air Source Heat Pump and Photovoltaic Solar Panels with Battery Storage
- Detached Double Garage with Electric Roller Doors and Expansive Shingle Driveway
- Beautiful Rural Setting within an Exclusive Development of Similar Stunning Properties
- Crafted by Respected Local Builder Dunning Timber Frames Ltd
Description
ASHMERE HOUSE
Positioned within an exclusive collection of individually designed properties, this exceptional new home offers a rare blend of rural tranquillity, architectural quality and considered luxury.
Set on a plot of just over half an acre (STMS), this impressive new build enjoys open views across the Norfolk countryside and has been finished to a specification designed for modern living - without compromise.
At over 2,800 sq. ft. the property offers expansive, well-proportioned interiors with a focus on flexibility and flow.
The centrepiece of Ashmere House is the 32 ft. kitchen/dining/family room - an elegant, open-plan layout featuring two sets of bi-fold doors, which frame views over the garden and surrounding fields. The adjoining pantry, utility and boot room ensure practicality is integrated seamlessly into the design, while bespoke finishes such as quartz worktops, exposed Bosch appliances, and a central island with waterfall ends elevate the everyday experience.
For those working from home or seeking separation between family and professional life, two additional reception rooms - including a formal sitting room, a snug, plus a separate study - offer rare flexibility in a new build.
Upstairs, the principal suite is a private retreat with a generous dressing room and a beautifully appointed en-suite bathroom.
A second en-suite bedroom provides ideal guest accommodation, while two further double bedrooms are served by a large family bathroom, finished in porcelain tiles with high-specification fittings throughout.
Externally, the home sits behind a wide shingle driveway, offering ample parking, and leads to a detached double garage with electric doors.
The rear garden, extending to around 90 metres in length at its maximum, is a key feature of the plot - laid to lawn, bordered by open countryside and designed to accommodate outdoor living with ease and privacy.
With an EPC rating of A, air source heat pump, underfloor heating, and photovoltaic solar panels with battery storage, this is a home designed for long-term sustainability as much as comfort.
ABOUT THE AREA
Stow Bedon is a delightful rural village in the heart of Norfolk, offering a peaceful setting surrounded by unspoilt countryside. Just a few miles from the market town of Attleborough, the village enjoys a secluded atmosphere while remaining well connected to nearby towns and amenities.
Rich in history, Stow Bedon is home to the ruins of St Botolph’s Church, a reminder of its medieval past. Nature lovers will appreciate the nearby Wayland Wood, an ancient site linked to the “Babes in the Wood” legend, which offers beautiful walking trails and diverse wildlife. Thetford Forest, one of England’s largest lowland forests, is also within easy reach, providing extensive cycling and walking routes, as well as adventure activities at High Lodge. Thompson Water, a picturesque nature reserve, is another great spot for birdwatching and peaceful walks.
Despite its rural charm, Stow Bedon is well connected via the A11, with Norwich just 20 miles away. The historic city offers a wealth of cultural attractions, including its cathedral, medieval castle, independent shops, and lively dining scene. The nearby town of Wymondham, with its stunning abbey and traditional market, adds to the area’s appeal.
Stow Bedon offers a rare blend of countryside seclusion and accessibility, making it an ideal location for those seeking a peaceful lifestyle while still being well connected to the wider region. Whether exploring historic landmarks, enjoying outdoor adventures, or simply soaking in the beauty of the Norfolk landscape, this delightful village provides a wonderful place to call home.
DIMENSIONS
GROUND FLOOR:
Kitchen/Dining/Family Room 33’0” x 15’9” (10.06m x 4.80m)
Sitting Room 18’5” x 14’2” (5.61m x 4.32m)
Snug 13’0” x 11’8” (3.96m x 3.56m)
Office 9’0” x 8’4” (2.74m x 2.54m)
Double Garage 20’11” x 20’4” (6.38m x 6.20m)
FIRST FLOOR:
Bedroom One 17’4” x 12’6” (5.28m x 3.81m)
Dressing Room 13’5” x 9’5” (4.09m x 2.87m)
Bedroom Two 14’6” x 12’11” (4.42m x 3.94m)
Bedroom Three 14’0” x 11’4” (4.27m x 3.45m)
Bedroom Four 14’0” x 11’4” (4.27m x 3.45m)
Approximate Total Floor Area 2,834 sq.ft. / 263.26 sq.m (Excl. Garage)
THE DEVELOPER
Dunning Timber Frames Ltd is a Norfolk-based developer with a focus on crafting high-quality, energy-efficient homes using sustainable building methods. With decades of experience in timber frame construction, their homes combine modern performance with thoughtful design, delivering properties that are built to last and finished to a high standard.
Known for their attention to detail and hands-on approach, Dunning Timber Frames Ltd create homes that reflect both craftsmanship and practicality, with a strong commitment to local tradespeople and responsible construction.
SERVICES CONNECTED
Mains water and electricity. Heating via air source heat pump.
Photovoltaic Panels with battery storage.
Sewage via an independent treatment plant.
Broadband and phone connections.
6 Year Property Consultant Certificate with O A Chapman and Son.
ENERGY EFFICIENCY RATING
Predicted rating A.
TENURE
Freehold.
LOCATION
What3words: ///monument.gracing.perfect
AGENT’S NOTE
Access is via a shingled shared driveway, which is owned by another party with right of way over for access to the property. Any maintenance of the driveway/communal areas will be split between the homeowners.
Please note that some internal and external images have been virtually staged and renovated, respectively, to show how the house could look.
Garden
Sun drenched, large rear garden with field views
Parking - Double garage
Parking - Driveway
An excess of parking space, the shingle driveway offers parking for at least 8 vehicles.
- COUNCIL TAXA payment made to your local authority in order to pay for local services like schools, libraries, and refuse collection. The amount you pay depends on the value of the property.Read more about council Tax in our glossary page.
- Ask agent
- PARKINGDetails of how and where vehicles can be parked, and any associated costs.Read more about parking in our glossary page.
- Garage,Driveway
- GARDENA property has access to an outdoor space, which could be private or shared.
- Private garden
- ACCESSIBILITYHow a property has been adapted to meet the needs of vulnerable or disabled individuals.Read more about accessibility in our glossary page.
- Ask agent
Energy performance certificate - ask agent
Modern, sustainable living at it's finest
Add an important place to see how long it'd take to get there from our property listings.
__mins driving to your place
Get an instant, personalised result:
- Show sellers you’re serious
- Secure viewings faster with agents
- No impact on your credit score
Your mortgage
Notes
Staying secure when looking for property
Ensure you're up to date with our latest advice on how to avoid fraud or scams when looking for property online.
Visit our security centre to find out moreDisclaimer - Property reference ac8d801a-4ac0-4ca8-b31e-af2e744c39e3. The information displayed about this property comprises a property advertisement. Rightmove.co.uk makes no warranty as to the accuracy or completeness of the advertisement or any linked or associated information, and Rightmove has no control over the content. This property advertisement does not constitute property particulars. The information is provided and maintained by Sowerbys, Watton. Please contact the selling agent or developer directly to obtain any information which may be available under the terms of The Energy Performance of Buildings (Certificates and Inspections) (England and Wales) Regulations 2007 or the Home Report if in relation to a residential property in Scotland.
*This is the average speed from the provider with the fastest broadband package available at this postcode. The average speed displayed is based on the download speeds of at least 50% of customers at peak time (8pm to 10pm). Fibre/cable services at the postcode are subject to availability and may differ between properties within a postcode. Speeds can be affected by a range of technical and environmental factors. The speed at the property may be lower than that listed above. You can check the estimated speed and confirm availability to a property prior to purchasing on the broadband provider's website. Providers may increase charges. The information is provided and maintained by Decision Technologies Limited. **This is indicative only and based on a 2-person household with multiple devices and simultaneous usage. Broadband performance is affected by multiple factors including number of occupants and devices, simultaneous usage, router range etc. For more information speak to your broadband provider.
Map data ©OpenStreetMap contributors.





