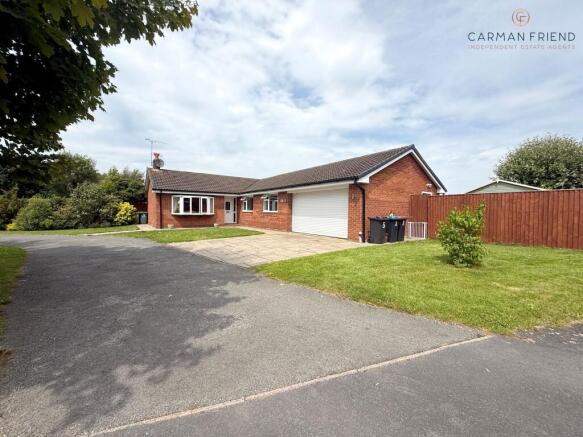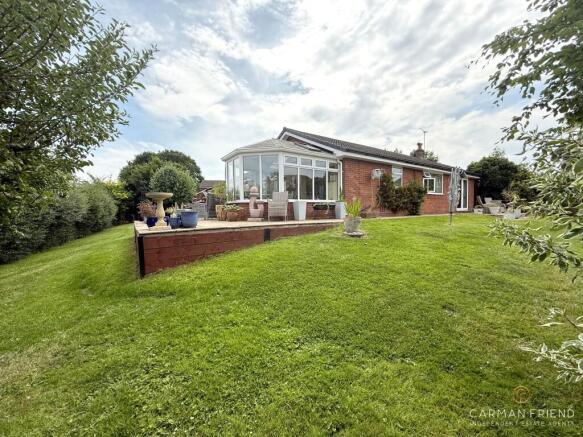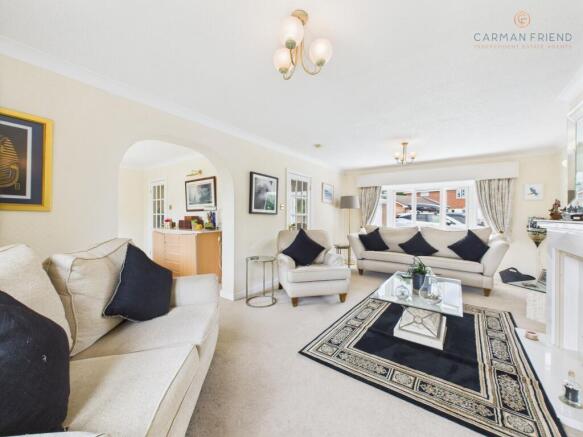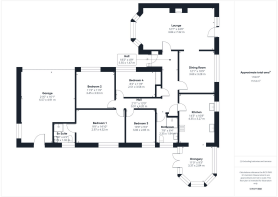
Boydell Way, Dodleston, CH4

- PROPERTY TYPE
Detached Bungalow
- BEDROOMS
4
- BATHROOMS
2
- SIZE
1,270 sq ft
118 sq m
- TENUREDescribes how you own a property. There are different types of tenure - freehold, leasehold, and commonhold.Read more about tenure in our glossary page.
Freehold
Key features
- Rare large detached bungalow
- Vast and flexible living accommodation
- Four bedrooms and two shower rooms
- Fantastic set back position to offer a larger than average corner plot
- Nestled on the edge of open countryside with far reaching views
- Well-presented and ready to move in finish
- Gardens to each elevation to enjoy the sun throughout the day
- Double garage
- Desirable village location, yet highly convenient for the City being just 4 miles out
Description
How often do we hear, “It’s all about location!” Offering the best of both worlds, the popular village of Dodleston provides the peace and tranquillity of semi-rural living, yet a short 10-minute drive will take you right into Chester City Centre. Also boasting a desirable primary school and nearby network links for commuters, you can see why this location is so sought after.
Now onto the property — it’s easy to see why bungalows are in such high demand with their large plots and flexible accommodation. But rarely do they come to market on such a scale as this one, complete with four bedrooms and three reception rooms. Its impressive size and well-presented interior combine perfectly with a fantastic corner plot position, nestling on the edge of open countryside. Not only does this provide privacy, but it also offers a wonderful aspect. The property has been well improved and maintained by our sellers during their time here to offer a move-in-ready finish, with tasteful décor and a quality touch. Yet, it still boasts plenty of potential, thanks to the scale of the accommodation and its versatile layout.
Upon approaching the property, its imposing yet set-back position is instantly appreciated, also boasting a large driveway and extensive lawn areas to the front. Internally, the spacious and well-proportioned accommodation is further enhanced by the vast amount of natural light, noticeable throughout the property thanks to the large windows.The flexibility of accommodation on one level is a real treat and offers plenty of opportunity to tailor the space to suit your needs. The spacious hallway is centrally located within the property and provides access to the living spaces, bathroom, and four bedrooms. The lounge is a truly lovely room — not only because of its excellent size, but also because of its dual aspect, with a window to the front elevation and double doors conveniently leading out to the garden. Opening from the lounge is a further reception room, currently used as a dining room, though certainly flexible for many other uses. The kitchen has been fitted with a comprehensive arrangement of timeless shaker-style wall and base units, providing a great level of storage along with plenty of work surface space. Its open aspect into the orangery is perfect for family living and entertaining, while also highlighting the fantastic view to the rear. The orangery has been a fantastic addition, with a fully insulated and solid roof ensuring it can be enjoyed all year round.
Another rarity — this bungalow comes complete with four bedrooms which all include fitted wardrobes, the principal bedroom enjoying its own en suite, complete with a walk-in shower, WC, and wash basin. Finally, there is the main shower room accessed from the hall, tastefully finished with attractive tiling, another three-piece suite and under floor heating.
The rear garden offers tremendous privacy and is a particular feature of this home. The L-shaped configuration allows it to surround the property on multiple elevations and make the most of the sunshine throughout the day. Well-established fruit trees, hedging, and mature shrubs edge the designated lawn, while a number of perfectly placed patio seating areas focus beautifully on the open countryside view.
Finally, there is a double garage, accessible via a pedestrian door to the rear, along with an electric up-and-over door to the front. It is certainly capable of housing a car or serving as that always-needed storage space. And if that’s not enough, the roof space of the garage has been fully boarded for yet more storage.
We see this as a truly impressive opportunity for many buyers — and the only way to fully appreciate the vast accommodation is to see it for yourself!
EPC Rating: D
Hall (1.47m x 5.55m)
Lounge (7.32m x 3.84m)
Dining Room (3.28m x 3.69m)
Kitchen (3.27m x 4.35m)
Orangery (2.84m x 3.37m)
Hall (4.2m x 0.91m)
Includes a cloak cupboard
Bedroom 1 (4.52m x 2.97m)
Ensuite (1.92m x 1.73m)
Bedroom 2 (3.53m x 3.45m)
Bedroom 3 (2.85m x 3.06m)
Bedroom 4 (3.58m x 2.51m)
Bathroom (1.94m x 2.35m)
Include underfloor heating
The Seller’s View!
Beautiful outlook with sun around the rear garden from dawn to dusk! Quiet area with friendly and quiet neighbours Lovely village community with church, village pub and very well stocked village store and post office.
ANTI MONEY LAUNDERING REGULATIONS
Intending purchasers will be asked to produce identification documentation before we can confirm the sale in writing. There is an administration charge of £30.00 per person payable by buyers and sellers, as we must electronically verify the identity of all in order to satisfy Government requirements regarding customer due diligence. We would ask for your co-operation in order that there will be no delay in agreeing the sale.
MATERIAL INFORMATION REPORT
The Material Information Report for this property can be viewed on the Rightmove listing. Alternatively, a copy can be requested from our office which will be sent via email.
EXTRA SERVICES
Mortgage referrals, conveyancing referral and surveying referrals will be offered by Carman Friend Estate Agents. If a buyer or seller should proceed with any of these services, then a commission fee will be paid to Carman Friend Ltd upon completion.
Disclaimer
ANTI MONEY LAUNDERING REGULATIONS Intending purchasers will be asked to produce identification documentation before we can confirm the sale in writing. There is an administration charge of £30.00 per person payable by buyers and sellers, as we must electronically verify the identity of all in order to satisfy Government requirements regarding customer due diligence. We would ask for your co-operation in order that there will be no delay in agreeing the sale. MATERIAL INFORMATION REPORT The Material Information Report for this property can be viewed on the Rightmove listing. Alternatively, a copy can be requested from our office which will be sent via email. EXTRA SERVICES Mortgage referrals, conveyancing referral and surveying referrals will be offered by Carman Friend Estate Agents. If a buyer or seller should proceed with any of these services, then a commission fee will be paid to Carman Friend Ltd upon completion.
- COUNCIL TAXA payment made to your local authority in order to pay for local services like schools, libraries, and refuse collection. The amount you pay depends on the value of the property.Read more about council Tax in our glossary page.
- Band: F
- PARKINGDetails of how and where vehicles can be parked, and any associated costs.Read more about parking in our glossary page.
- Yes
- GARDENA property has access to an outdoor space, which could be private or shared.
- Private garden
- ACCESSIBILITYHow a property has been adapted to meet the needs of vulnerable or disabled individuals.Read more about accessibility in our glossary page.
- Ask agent
Energy performance certificate - ask agent
Boydell Way, Dodleston, CH4
Add an important place to see how long it'd take to get there from our property listings.
__mins driving to your place
Get an instant, personalised result:
- Show sellers you’re serious
- Secure viewings faster with agents
- No impact on your credit score
Your mortgage
Notes
Staying secure when looking for property
Ensure you're up to date with our latest advice on how to avoid fraud or scams when looking for property online.
Visit our security centre to find out moreDisclaimer - Property reference 3761edcb-0742-4bb9-a875-454eedf6520c. The information displayed about this property comprises a property advertisement. Rightmove.co.uk makes no warranty as to the accuracy or completeness of the advertisement or any linked or associated information, and Rightmove has no control over the content. This property advertisement does not constitute property particulars. The information is provided and maintained by Carman Friend, Chester. Please contact the selling agent or developer directly to obtain any information which may be available under the terms of The Energy Performance of Buildings (Certificates and Inspections) (England and Wales) Regulations 2007 or the Home Report if in relation to a residential property in Scotland.
*This is the average speed from the provider with the fastest broadband package available at this postcode. The average speed displayed is based on the download speeds of at least 50% of customers at peak time (8pm to 10pm). Fibre/cable services at the postcode are subject to availability and may differ between properties within a postcode. Speeds can be affected by a range of technical and environmental factors. The speed at the property may be lower than that listed above. You can check the estimated speed and confirm availability to a property prior to purchasing on the broadband provider's website. Providers may increase charges. The information is provided and maintained by Decision Technologies Limited. **This is indicative only and based on a 2-person household with multiple devices and simultaneous usage. Broadband performance is affected by multiple factors including number of occupants and devices, simultaneous usage, router range etc. For more information speak to your broadband provider.
Map data ©OpenStreetMap contributors.





