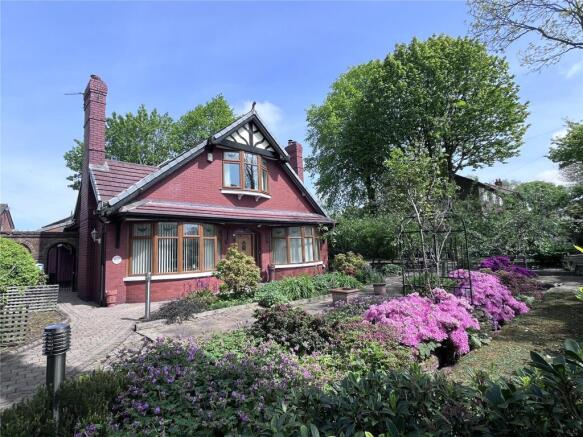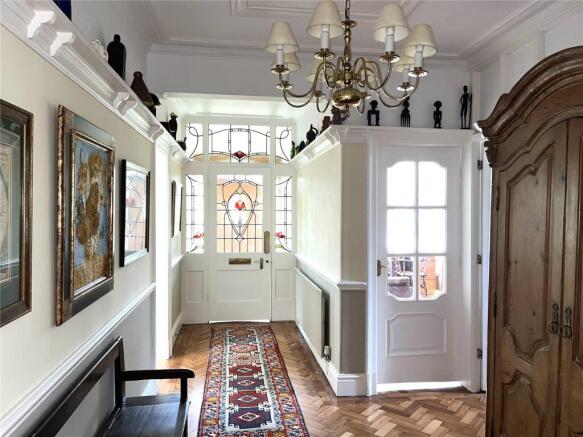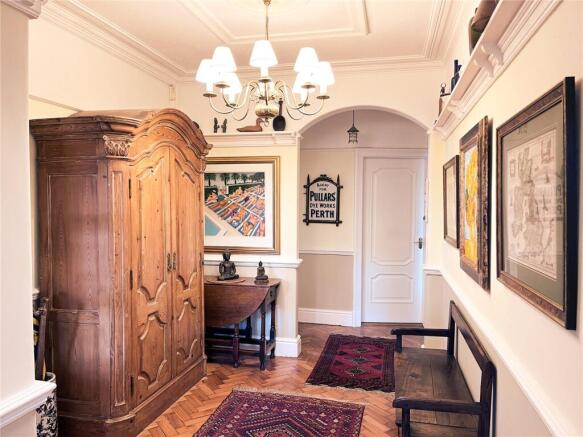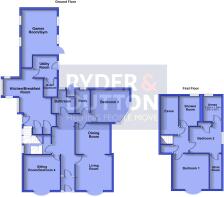
Weymouth Road, Ashton-under-Lyne, Greater Manchester, OL6

- PROPERTY TYPE
Detached
- BEDROOMS
3
- BATHROOMS
2
- SIZE
2,225 sq ft
207 sq m
- TENUREDescribes how you own a property. There are different types of tenure - freehold, leasehold, and commonhold.Read more about tenure in our glossary page.
Freehold
Key features
- FREEHOLD
- EPC B
- COUNCIL TAX BAND E
- 3-4 BEDROOMS
- EXTENSIVE GARDENS
- DOUBLE GARAGE
Description
The property has an EPC B rating.
The oak front door leads to a charming hallway with 3 reception rooms off, and bay windows to the front. To one side of the hall, the spacious lounge with limestone fireplace and multi-fuel burner opens into the dining area through an elegant arch. On the other side of the hallway, the large sitting room, similarly with fireplace and stove, could easily serve as a fourth double bedroom if required. An original parquet floor extends to much of the ground floor.
A modern breakfast kitchen provides a range of base and wall units, double oven, induction hob, extractor, microwave and dishwasher, finished with a stunning granite work surface. Two built-in cupboards and a larder unit provide extensive storage. A utility room with Belfast sink and a boiler room lead off.
The ground floor also has a large double bedroom with built-in wardrobes and views onto the side garden. Also downstairs there is a modern bathroom (with jacuzzi); a study; and a large gym/games/play room, currently housing a sauna; this could be used for a variety of purposes.
Stairs lead from both the hallway and kitchen to the first floor where there are a further 2 bedrooms. The master bedroom to the front is a large double bedroom, while the second has a built-in wardrobe with 2 separate rooms off providing storage and the potential for an en-suite bathroom, office or nursery. The main bathroom has a large, enclosed shower with a variety of functions.
There are 3 easy-access, boarded/insulated attics which provide extensive additional storage.
Externally the property has lovely gardens to all sides (the entire plots extends to 0.2 acres) planted with well-established fruit trees including apples, pears and plums. There are several raised beds used for growing vegetables and 2 greenhouses. The southerly aspect and distance from neighbouring properties means the gardens catch the sunlight throughout the day. In the rear garden there is a small ‘summer house’.
The paved courtyard and double garage/workshop with electric door to the rear of the property provide ample off-road parking.
The property benefits from solar panels which provide a regular, small income. The house has double glazing throughout.
Weymouth Road is located in a popular part of Ashton-under-Lyne on the edge of Greater Manchester and close to open countryside and outdoor activities. The beautiful area of Dove Stones reservoir and the popular village of Uppermill with its many interesting shops, restaurants and bars are but a short journey away. The location itself is close to a supermarket, shops and a Post Office facility. It is within easy walking distance of Tameside General Hospital and Stamford Park, and is well located for local schools/colleges, bus/tram/train transport links and the M60 motorway network.
GROUND FLOOR
Living Room
3.84m x 3.94m
Natural limestone fireplace with multi-fuel burner, bay windows, radiator, full fibre internet connection, parquet floor.
Dining Room
3.33m x 3.71m
Side window, radiator, parquet floor
Sitting Room
3.84m x 3.93m
Fireplace with multi-fuel burner, bay windows, radiator, parquet floor.
Bedroom Three
3.57m x 4.19m
Window onto side garden, radiator, built-in wardrobes, parquet floor.
Bathroom
2.74m x 2.47m
Bath (jacuzzi), WC, basin, heated towel rail, mirror, tiled walls and floor, window
Study
2.6m x 1.7m
Window to back garden, radiator
Kitchen
5.18m x 5.04m
Windows to side, built-in storage, floor/wall cupboards, double oven, induction hob and extractor, microwave, dishwasher, sink unit, granite work top, radiator, plinth fan heater, parquet/tiled floor, door to side garden area.
Utility Room
2.38m x 2.67m
Belfast sink, tiled floor, Velox window, radiator, door to rear garden.
Boiler Room
1.98m x 1.43m
Central heating boiler, tiled floor
Gym/Games Room
6.32m x 3.86m
4 windows, laminate floor, wood-lined walls, radiator, door to rear garden.
FIRST FLOOR
Bedroom One
3.89m x 3.89m
Bay window, carpeted floor, radiator. Dimensions 3.89 x 3.89 metres
Shower Room
3m x 2.4m
Window, enclosed steam shower, basin, WC, heated towel rail, tiled walls and floors
Bedroom Two
2.83m x 3.68m
Window and Velux window, carpeted floor, built-in wardrobes and linen cupboard
Annex
2.58m x 1.99m
Window to rear, laminate floor, radiator, loft access
Brochures
Web Details- COUNCIL TAXA payment made to your local authority in order to pay for local services like schools, libraries, and refuse collection. The amount you pay depends on the value of the property.Read more about council Tax in our glossary page.
- Band: E
- PARKINGDetails of how and where vehicles can be parked, and any associated costs.Read more about parking in our glossary page.
- Yes
- GARDENA property has access to an outdoor space, which could be private or shared.
- Yes
- ACCESSIBILITYHow a property has been adapted to meet the needs of vulnerable or disabled individuals.Read more about accessibility in our glossary page.
- Ask agent
Weymouth Road, Ashton-under-Lyne, Greater Manchester, OL6
Add an important place to see how long it'd take to get there from our property listings.
__mins driving to your place
Get an instant, personalised result:
- Show sellers you’re serious
- Secure viewings faster with agents
- No impact on your credit score

Your mortgage
Notes
Staying secure when looking for property
Ensure you're up to date with our latest advice on how to avoid fraud or scams when looking for property online.
Visit our security centre to find out moreDisclaimer - Property reference CEN201045. The information displayed about this property comprises a property advertisement. Rightmove.co.uk makes no warranty as to the accuracy or completeness of the advertisement or any linked or associated information, and Rightmove has no control over the content. This property advertisement does not constitute property particulars. The information is provided and maintained by Ryder & Dutton, Ashton-Under-Lyne. Please contact the selling agent or developer directly to obtain any information which may be available under the terms of The Energy Performance of Buildings (Certificates and Inspections) (England and Wales) Regulations 2007 or the Home Report if in relation to a residential property in Scotland.
*This is the average speed from the provider with the fastest broadband package available at this postcode. The average speed displayed is based on the download speeds of at least 50% of customers at peak time (8pm to 10pm). Fibre/cable services at the postcode are subject to availability and may differ between properties within a postcode. Speeds can be affected by a range of technical and environmental factors. The speed at the property may be lower than that listed above. You can check the estimated speed and confirm availability to a property prior to purchasing on the broadband provider's website. Providers may increase charges. The information is provided and maintained by Decision Technologies Limited. **This is indicative only and based on a 2-person household with multiple devices and simultaneous usage. Broadband performance is affected by multiple factors including number of occupants and devices, simultaneous usage, router range etc. For more information speak to your broadband provider.
Map data ©OpenStreetMap contributors.





