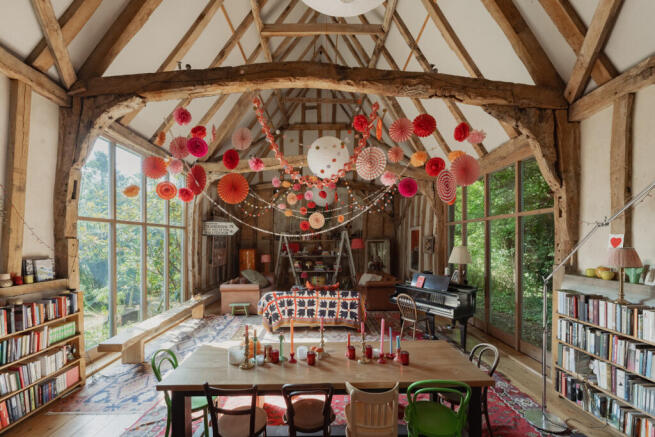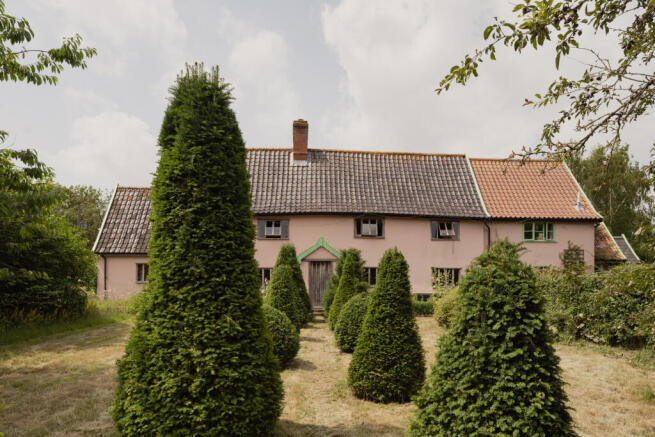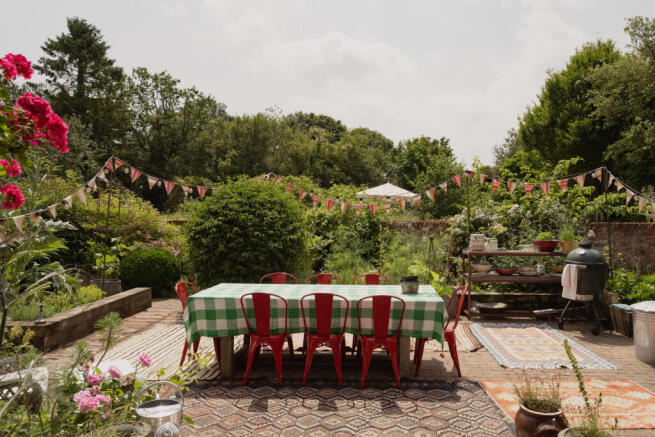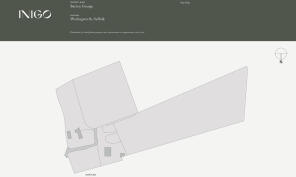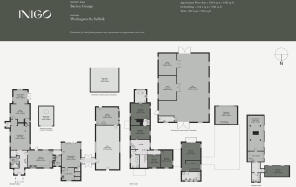
Barton Grange, Worlingworth, Suffolk

- PROPERTY TYPE
Detached
- BEDROOMS
7
- BATHROOMS
5
- SIZE
9,763 sq ft
907 sq m
- TENUREDescribes how you own a property. There are different types of tenure - freehold, leasehold, and commonhold.Read more about tenure in our glossary page.
Freehold
Description
Setting the Scene
Barton Grange's history can be traced back to the 16th century; its frontage dates to around 1558 and is picked out in a posy pink - a nod to an age-old architectural tradition associated with the county.
Handsome early features have been carefully preserved in the house, including bay windows and ovolo lintels to both ground-floor fireplaces. The mid-20th century saw a renovation that constructed a lean-to from the left gable and added a gabled porch. Under current ownership, the home's singular charm has been enhanced with the use of warm-toned, characterful materials and colours, along with modern fittings and fixtures that make for an elevated rural retreat.
The Grand Tour
A long driveway, flanked by fields, winds up to the house. Parking culminates at the end of a pea-gravel driveway, with space for multiple cars. On the approach, the main core of the house, in all its vernacular charm, comes into view, with a four-acre wildflower meadow planted in front. A pantile roof crowns the house, and top-hung casement windows punctuate in a regular rhythm. Lime-green details are a playful flourish and hint at the spirited interiors within.
Entry is through a glazed front door and porch to a large and tiled central hallway, with a boot room and a handy WC to one side. Rooms branch out from either side of this central node; on the right is the kitchen, a wonderfully ambient farmhouse space that revels in its rustic appeal. Hardy and handsome custom-built timber units create space and are topped with a Carrara counter. Set centrally, a sky-blue electric Esse stove has been fitted in an eclectically tiled former fireplace and has a useful open shelf above. There is plenty of space for a 12-person table here, apt for both subdued weeknight dinners and lively seasonal festivities.
A hallway beyond the kitchen opens to a large pantry with a sink and room for dried goods, spices and/or pots of homemade jam. From here is the drawing room, with grass-green walls, a William Morris paper, and wide bifold doors to a dining terrace. Opposite is a door to a large utility room. A glazed corridor extends beyond the room, finished in the home's hallmark green and pink shades.
At the end of the corridor is arguably the most impressive space: a voluminous and vaulted barn, with a wattle-and-daub, triple-height roof, almost cathedral-like in its proportions. Towering glass panels lie on opposite sides of the room, looking out to plants that spring into life seasonally. Underfloor heating has been added here, beneath new oak flooring. Exceptionally versatile, the room is presently used for dining and/or relaxing. From the barn is a library, with dual-aspect glazed doors and enough bookshelves for an ample personal library.
The other side of the ground floor is largely occupied by a pair of sitting rooms, both with modern log-burning stoves fitted in period fireplaces. Two of the home's most remarkable features can be spotted here: a pair of ovolo lintels that rest above the brick-built chimney breasts. Tiles ground both spaces, and exposed timbers create a warm ambience. At the furthest end is a bright garden room, currently used as a study.
Three staircases wind up to the upper level. From the drawing room, a staircase ascends to the primary suite, a neutral, bright space with double doors to a private balcony. Set beneath a pitched ceiling, the room has an exaggerated sense of volume. The en suite is similarly spacious and has powder-pink walls and a matching clawfoot bath, along with twin windows that look out across the grounds.
The second bedroom, at the opposite end of the first floor, also has a large en suite, this time finished in a neutral hue and also with a freestanding bath. The remaining bedrooms on this level are all unique in character but similarly spacious, and are served by a bathroom with an additional shower.
An original box staircase from the first-floor landing reaches to the top floor, where there are two further bedrooms and a bathroom.
A wonderful yoga room is accessed from the ground-floor library and is encased by a nest of exposed timbers. On one side, a bank of windows looks out to the gardens, imbuing the space with a gentle brightness in turn.
The Great Outdoors
Versatile, expansive and cleverly delineated, 17 acres of grounds extend from the house. Wildflower meadows lend a wonderfully unconstrained feel, while manicured sections are cultivated and colourful. There is a vegetable garden and cut flower patch, along with a paddock and space for a smallholding. An orchard in front of the house provides a bounty of old house apples, quince and plum each year.
Closest to the house, and accessible from the dining room, is a brilliant terraced spot. South-facing, it is a spot made for hosting, with room for a large dining set-up and a barbecue. For the more solitary of endeavours, a shepherd's hut, nestled away in one of the fields, is a delightful spot to while away an afternoon.
There is also a large industrial barn within the grounds with a footprint of over 3,000 sq ft, which could be transformed should the relevant planning permissions be in place. Additionally, a large store has been built under current ownership and is a handy place for the keen gardener to store equipment.
Out and About
Barton Grange lies in Worlingworth, a charming village mentioned in the Domesday Book. It has a local primary school, along with a pretty 15th-century church.
The market town of Framlingham is 20 minutes away from the house. Here, The Station Pub, Crown Hotel and Watson and Walpole restaurant are all firm favourites, alongside Leo's Deli and bakery Two Magpies. There is an arts venue, exhibition space and creative studio at 10 Church Street as well as a host of bookshops, antique stores and cafés. A twice-weekly market is also held - offerings include artisan cheeses, bread, fresh fish, fruit and vegetables.
Woodbridge, a picturesque market town, is around 35 minutes from the house and has been described as the ‘gem in Suffolk’s crown’. It is dotted with independent boutiques, shops, restaurants, and cafés, such as The Table and Honey and Harvey. The river hosts annual music festivals, and several clubs and facilities cater to sporting interests.
Only slightly further afield, the Suffolk coast is noted both for its beauty and, increasingly, its cultural attractions, including Snape Maltings. Aldeburgh, Southwold and Walberswick are all around a 45-minute drive away.
There are plenty of schools nearby, including Framlingham College. State options include Thomas Mills High School, Hartismere Secondary and Worlingworth CofE Primary School.
For travel into London, Diss station is approximately 24 minutes from the house by car and runs services to Liverpool Street in around 90 minutes. By car, the capital can be reached in around two to three hours.
Council Tax Band: F
- COUNCIL TAXA payment made to your local authority in order to pay for local services like schools, libraries, and refuse collection. The amount you pay depends on the value of the property.Read more about council Tax in our glossary page.
- Band: F
- PARKINGDetails of how and where vehicles can be parked, and any associated costs.Read more about parking in our glossary page.
- Yes
- GARDENA property has access to an outdoor space, which could be private or shared.
- Yes
- ACCESSIBILITYHow a property has been adapted to meet the needs of vulnerable or disabled individuals.Read more about accessibility in our glossary page.
- Ask agent
Energy performance certificate - ask agent
Barton Grange, Worlingworth, Suffolk
Add an important place to see how long it'd take to get there from our property listings.
__mins driving to your place
Get an instant, personalised result:
- Show sellers you’re serious
- Secure viewings faster with agents
- No impact on your credit score
Your mortgage
Notes
Staying secure when looking for property
Ensure you're up to date with our latest advice on how to avoid fraud or scams when looking for property online.
Visit our security centre to find out moreDisclaimer - Property reference TMH82218. The information displayed about this property comprises a property advertisement. Rightmove.co.uk makes no warranty as to the accuracy or completeness of the advertisement or any linked or associated information, and Rightmove has no control over the content. This property advertisement does not constitute property particulars. The information is provided and maintained by Inigo, London. Please contact the selling agent or developer directly to obtain any information which may be available under the terms of The Energy Performance of Buildings (Certificates and Inspections) (England and Wales) Regulations 2007 or the Home Report if in relation to a residential property in Scotland.
*This is the average speed from the provider with the fastest broadband package available at this postcode. The average speed displayed is based on the download speeds of at least 50% of customers at peak time (8pm to 10pm). Fibre/cable services at the postcode are subject to availability and may differ between properties within a postcode. Speeds can be affected by a range of technical and environmental factors. The speed at the property may be lower than that listed above. You can check the estimated speed and confirm availability to a property prior to purchasing on the broadband provider's website. Providers may increase charges. The information is provided and maintained by Decision Technologies Limited. **This is indicative only and based on a 2-person household with multiple devices and simultaneous usage. Broadband performance is affected by multiple factors including number of occupants and devices, simultaneous usage, router range etc. For more information speak to your broadband provider.
Map data ©OpenStreetMap contributors.
