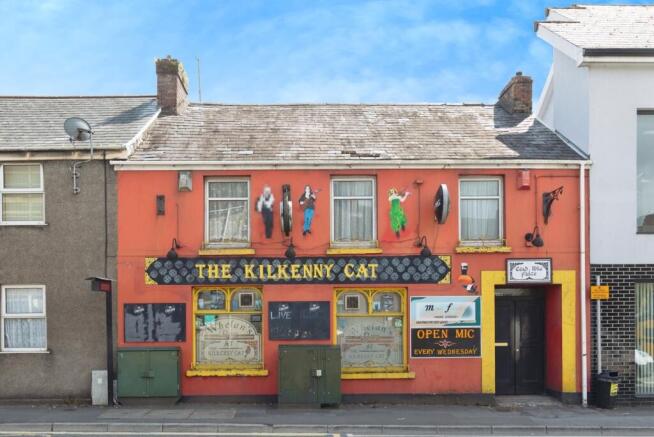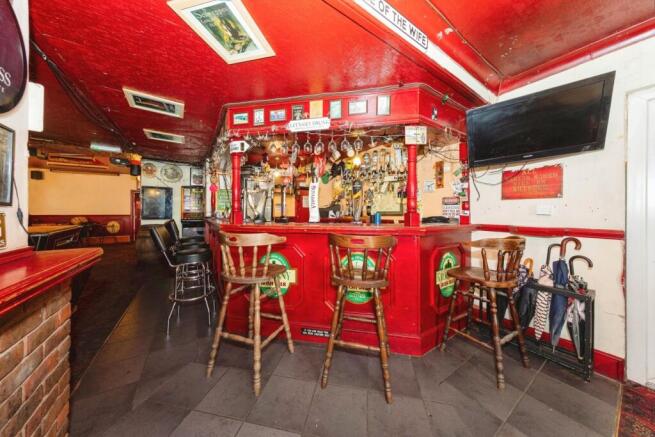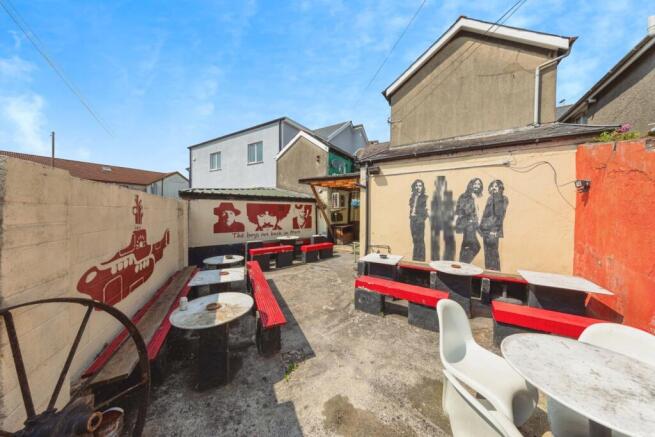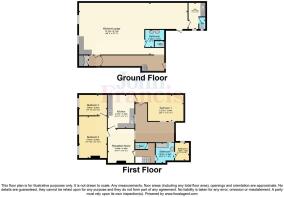West End, Llanelli, Carmarthenshire, SA15

- BEDROOMS
3
- BATHROOMS
1
- SIZE
Ask agent
- TENUREDescribes how you own a property. There are different types of tenure - freehold, leasehold, and commonhold.Read more about tenure in our glossary page.
Freehold
Description
360* Tour Available Online.
John Francis are pleased to present The Kilkenny Cat, a distinguished terraced public house with a 3 bedroom flat above, situated in the West End part of Llanelli. With no onward chain and in need of modernising, this well-established venue was renowned in the area for its vibrant music nights, warm Irish connections, and welcoming community atmosphere, making it an excellent opportunity for both investors and those looking to carry on it’s rich tradition.
The ground floor features an entrance hall that provides access to the main bar area as well as a rear entrance leading directly behind the bar. The lounge is decorated with memorabilia that celebrates the pub’s storied history, creating a cozy and nostalgic ambiance. The corner bar has ample of beer pumps, shelving and bottle coolers. The ladies toilet’s has been renovated, while the gents are yet to be done. A door from the main bar opens out to a charming courtyard-style outdoor bar, ideal for hosting outdoor events or summer evenings. Supporting the operation is a cellar with ample storage, ensuring smooth day-to-day running of the pub.
Above the public house, the property benefits from a spacious three-bedroom flat accessed via a split-level landing. The flat offers versatile living spaces, including a bathroom that leads to a smaller bedroom, perfect for guests or family members. A separate cloakroom provides additional convenience. The living and sitting rooms are bright and airy, offering comfortable areas. The kitchen is well-equipped and connects seamlessly to the main bedroom, which features direct access to a balcony—an ideal spot for enjoying outdoor views or a quiet moment outdoors.
Situated on a busy road that links directly to Llanelli town centre, Burry Port, and Carmarthen, the property enjoys excellent connectivity to major road networks, including the M4 motorway. This prime location not only attracts local patrons but also benefits from the area's vibrant community life, cultural events, and proximity to amenities.
With its rich history, strong community ties, and potential for further development, this property offers a unique opportunity to own a well-known pub with a thriving flat above, perfect for rental income or owner-occupier living. The outdoor courtyard, combined with the existing business and prime location, provides scope for expanding the business, hosting events, or developing new revenue streams, all subject to planning permissions.
EPC TBC
FREEHOLD
What3Words///layers.bright.buyers
This property is for sale by the Modern Method of Auction, meaning the buyer and seller are to Complete within 56 days (the "Reservation Period"). Interested parties personal data will be shared with the Auctioneer (iamsold).
If considering buying with a mortgage, inspect and consider the property carefully with your lender before bidding.
A Buyer Information Pack is provided. The buyer will pay £300.00 including VAT for this pack which you must view before bidding.
The buyer signs a Reservation Agreement and makes payment of a non-refundable Reservation Fee of 4.50% of the purchase price including VAT, subject to a minimum of £6,600.00 including VAT. This is paid to reserve the property to the buyer during the Reservation Period and is paid in addition to the purchase price. This is considered within calculations for Stamp Duty Land Tax. Services may be recommended by the Agent or Auctioneer in which they will receive payment from the service provider if the service is taken. Payment varies but will be no more than £450.00. These services are optional.
Entrance Porch
Enter via wooden doors.
Entrance Hall
1.51m x 1.39m
Double glazed UPVC doors, tiled flooring, double doors leading to hallway and cellar, stairs leading to first floor.
Bar/Lounge
14.11m x 6.73m
Snug area Two large wooden windows to the front aspect, carpet flooring, feature fireplace dado rail and speaker system to wall. Lounge area Carpet flooring, wall lights and speaker system to wall, door leading to beer garden, partly panelled walls.
Bar
Wooden corner shape bar, several standalone beer pumps and glass racks, shelving, beer, coolers, bottle fridge, optics to wall, lino flooring.
Ladies
Tiled floor to ceiling, frosted double glazed UPVC windows to the side aspect, wash hand unit, radiator to wall, cubicle.
Gents
Tiled floor to ceiling, wooden window to the side aspect, toilet cubicle, urinals, wash hand sink.
Cellar
Ice machine, shelving, cooler system, beer dispense system, additional storage.
Landing
2.56m x 2.6m
Floorboards, stairs leading to ground floor with steps leading to first floor, window to the side aspect, radiator to wall.
W/C
1.56m x 0.8m
Floorboards, W/C, window to ceiling.
Upstairs Bathroom
2.64m x 2.4m
Carpet flooring, window to the side aspect, avocado suite compromising of wash and basin and bath with tile splashback and electric shower overhead, strip lights to ceiling.
Bedroom Three
Carpet flooring, double glazed UPVC window to the side aspect, elevated ceiling with feature beams.
Living Room
4.44m x 3.4m
Floorboards, double glazed UPVC window to the rear aspect, fireplace with wooden surround.
Sitting Room
5.44m x 3.64m
Carpet flooring, double glazed UPVC windows to the front aspect, fireplace and wooden surround, wall lights and radiator to wall.
Bedroom Two
3.64m x 2.68m
Carpet flooring, double glazed UPVC window to the front aspect, shelving to wall.
Kitchen
4.32m x 3.46m
Lino flooring, double glazed UPVC window to the rear aspect, radiator and boiler to wall, built in storage, range of wall and base units with laminate work surface over single bowl sink, standalone cooker.
Bedroom One
6.27m x 3.64m
Carpet flooring, double glazed UPVC windows to the side aspect, radiator to wall, double glazed UPVC door leading to balcony.
Bolcony
5.06m x 5.07m
Balcony area with flat roof and panel fencing.
Beer Garden
Concrete floor, smoking shelter, benches and tables.
- COUNCIL TAXA payment made to your local authority in order to pay for local services like schools, libraries, and refuse collection. The amount you pay depends on the value of the property.Read more about council Tax in our glossary page.
- Band: TBC
- PARKINGDetails of how and where vehicles can be parked, and any associated costs.Read more about parking in our glossary page.
- Ask agent
- GARDENA property has access to an outdoor space, which could be private or shared.
- Ask agent
- ACCESSIBILITYHow a property has been adapted to meet the needs of vulnerable or disabled individuals.Read more about accessibility in our glossary page.
- Ask agent
Energy performance certificate - ask agent
West End, Llanelli, Carmarthenshire, SA15
Add an important place to see how long it'd take to get there from our property listings.
__mins driving to your place
Explore area BETA
Llanelli
Get to know this area with AI-generated guides about local green spaces, transport links, restaurants and more.
Get an instant, personalised result:
- Show sellers you’re serious
- Secure viewings faster with agents
- No impact on your credit score
Your mortgage
Notes
Staying secure when looking for property
Ensure you're up to date with our latest advice on how to avoid fraud or scams when looking for property online.
Visit our security centre to find out moreDisclaimer - Property reference LLN240811. The information displayed about this property comprises a property advertisement. Rightmove.co.uk makes no warranty as to the accuracy or completeness of the advertisement or any linked or associated information, and Rightmove has no control over the content. This property advertisement does not constitute property particulars. The information is provided and maintained by John Francis, Llanelli. Please contact the selling agent or developer directly to obtain any information which may be available under the terms of The Energy Performance of Buildings (Certificates and Inspections) (England and Wales) Regulations 2007 or the Home Report if in relation to a residential property in Scotland.
Auction Fees: The purchase of this property may include associated fees not listed here, as it is to be sold via auction. To find out more about the fees associated with this property please call John Francis, Llanelli on 01554 701037.
*Guide Price: An indication of a seller's minimum expectation at auction and given as a “Guide Price” or a range of “Guide Prices”. This is not necessarily the figure a property will sell for and is subject to change prior to the auction.
Reserve Price: Each auction property will be subject to a “Reserve Price” below which the property cannot be sold at auction. Normally the “Reserve Price” will be set within the range of “Guide Prices” or no more than 10% above a single “Guide Price.”
*This is the average speed from the provider with the fastest broadband package available at this postcode. The average speed displayed is based on the download speeds of at least 50% of customers at peak time (8pm to 10pm). Fibre/cable services at the postcode are subject to availability and may differ between properties within a postcode. Speeds can be affected by a range of technical and environmental factors. The speed at the property may be lower than that listed above. You can check the estimated speed and confirm availability to a property prior to purchasing on the broadband provider's website. Providers may increase charges. The information is provided and maintained by Decision Technologies Limited. **This is indicative only and based on a 2-person household with multiple devices and simultaneous usage. Broadband performance is affected by multiple factors including number of occupants and devices, simultaneous usage, router range etc. For more information speak to your broadband provider.
Map data ©OpenStreetMap contributors.







