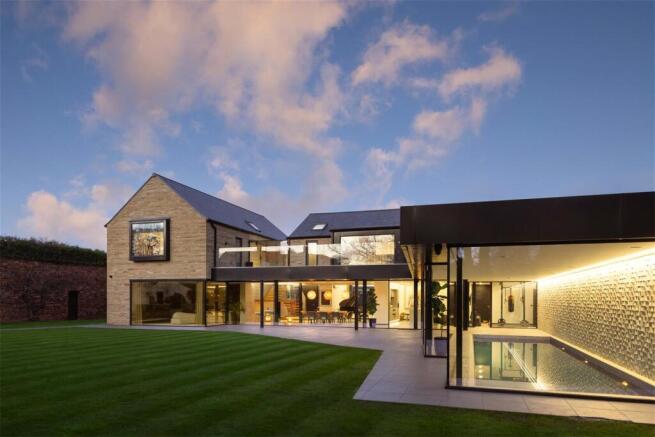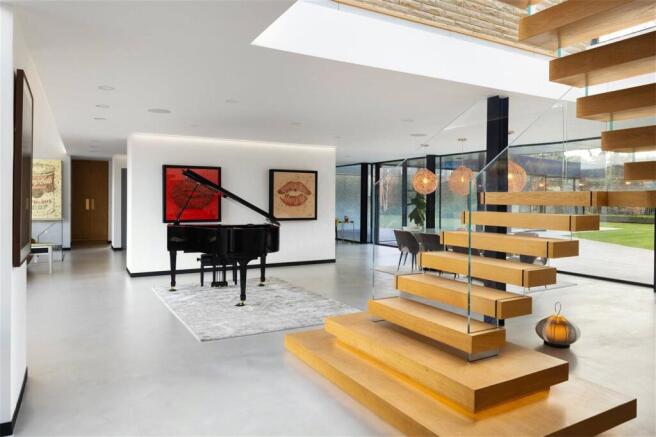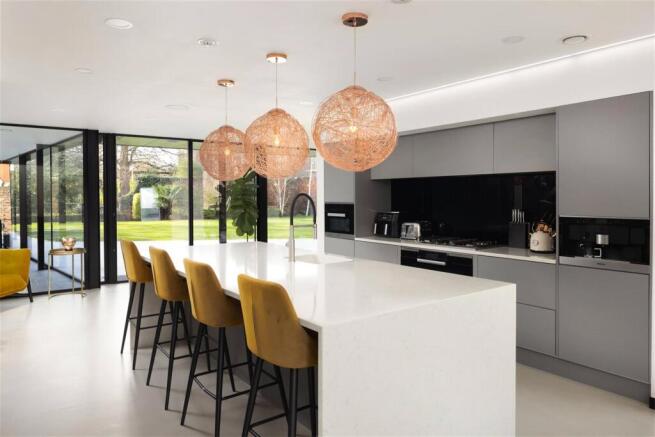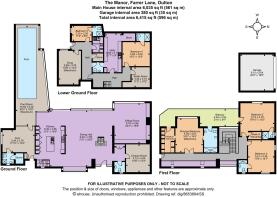Farrer Lane, Oulton, Leeds, West Yorkshire

- PROPERTY TYPE
Detached
- BEDROOMS
5
- BATHROOMS
6
- SIZE
6,415 sq ft
596 sq m
- TENUREDescribes how you own a property. There are different types of tenure - freehold, leasehold, and commonhold.Read more about tenure in our glossary page.
Freehold
Key features
- A stunning architect-designed detached house
- Built 2019
- High specification throughout
- Home Cinema, indoor pool, gym & annexe potential
- 5 Reception rooms, 5 Bedrooms, 6 Bathrooms
- Generous plot
- Double garage
- Total internal area 6,415 sq. ft (596 sq. m)
Description
The property
The Manor is a truly spectacular and substantial home with a total of 6,415 sq. ft of beautifully styled contemporary accommodation. Built by the current owner in 2019, using the finest materials, quality fixtures and fittings and state of the art technology the property features splendid stone elevations alongside modern glazing and architecture and boasts an aesthetic that stands out from the crowd.
An impressive glass atrium entrance welcomes you straight into the magnificent dining hall with its high ceiling and galleried landing above and striking Bisca bespoke floating staircase with glass balustrades and open risers allow a view through the staircase to the garden beyond. The predominantly open plan ground floor accommodation, configurable to the purchasers’ own requirements, features polished concrete flooring, wet zoned under underfloor heating, feature LED lighting, ceiling speakers and a wealth of full height glazing throughout.
On one side, it opens into a sitting room featuring a fabulous, polished plaster wall-mounted fireplace and bespoke storage, as well as a useful cloaks cupboard/cloakroom and an enclosed, soundproofed cinema room.
On the other side, it leads to a stylish bespoke kitchen with a range of contemporary wall and base units, including a large central island with a breakfast bar and quartz work surfaces. There is a range of modern integrated Miele and Gaggenau appliances, such as two full height wine fridges, coffee machine, double oven, fridge and gas hob. Sliding patio doors provide a seamless connection to the outside and to the westerly rear terrace.
The ground floor accommodation is completed by an impressive leisure complex providing a gym with mosaic-tiled sauna, shower room and access to the front aspect and an inter-connecting 55 ft pool room with fabulous garden views.
Stairs from the kitchen lead down to the lower ground floor hallway giving access to a comfortable snug, fitted kitchen, utility room, two double bedrooms, both with en suite shower rooms and useful second cloakroom. There is also access direct out to the garden. The whole is suitable for use as a self-contained annexe which would be ideal for multinational living or for those with a dependant relative.
On the first floor the splendid galleried landing with glass balustrades leads to the luxurious rear-aspect vaulted principal suite with a full height picture window looking out to the garden, a fitted walk-in wardrobe and fully tiled en suite shower room, both with doors leading to a rear balcony. The property’s two remaining vaulted bedrooms—one with a walk-in wardrobe, mezzanine bed deck, and a door to the balcony—each have en suite shower rooms, completing the accommodation.
Services: Mains gas, electricity, water and drainage. Gas-fired central heating. Underfloor heating in all bathrooms.
Outside
Set behind brick walling and having plenty of kerb appeal, the property is approached through a sliding electric gate over a tiled forecourt providing private, secure parking and giving access to the detached double garage. The generous part-walled landscaped garden surrounding the property is laid mainly to level lawn and features an outdoor kitchen with pizza oven and a spacious porcelain-tiled terrace creating the perfect entertaining space.
Location
Oulton is a well-connected and desirable village on the outskirts of Leeds, offering a blend of local charm, green spaces, and excellent amenities. It’s home to the renowned Oulton Hall Hotel, Spa & Golf Resort, along with local shops, pubs like the Three Horseshoes Inn. The area benefits from strong transport links: frequent bus services (routes 140, 141, 9A, and 446), nearby Woodlesford railway station (offering regular services to Leeds and Wakefield), and easy access to major roads including the A639, A642, and the M1/M62 network. Residents also enjoy proximity to St Aidan’s Nature Reserve and walking/cycling routes connecting to Rothwell and surrounding villages.
Brochures
Web DetailsParticulars- COUNCIL TAXA payment made to your local authority in order to pay for local services like schools, libraries, and refuse collection. The amount you pay depends on the value of the property.Read more about council Tax in our glossary page.
- Band: G
- PARKINGDetails of how and where vehicles can be parked, and any associated costs.Read more about parking in our glossary page.
- Yes
- GARDENA property has access to an outdoor space, which could be private or shared.
- Yes
- ACCESSIBILITYHow a property has been adapted to meet the needs of vulnerable or disabled individuals.Read more about accessibility in our glossary page.
- Ask agent
Energy performance certificate - ask agent
Farrer Lane, Oulton, Leeds, West Yorkshire
Add an important place to see how long it'd take to get there from our property listings.
__mins driving to your place
Get an instant, personalised result:
- Show sellers you’re serious
- Secure viewings faster with agents
- No impact on your credit score



Your mortgage
Notes
Staying secure when looking for property
Ensure you're up to date with our latest advice on how to avoid fraud or scams when looking for property online.
Visit our security centre to find out moreDisclaimer - Property reference HRG250094. The information displayed about this property comprises a property advertisement. Rightmove.co.uk makes no warranty as to the accuracy or completeness of the advertisement or any linked or associated information, and Rightmove has no control over the content. This property advertisement does not constitute property particulars. The information is provided and maintained by Strutt & Parker, Harrogate. Please contact the selling agent or developer directly to obtain any information which may be available under the terms of The Energy Performance of Buildings (Certificates and Inspections) (England and Wales) Regulations 2007 or the Home Report if in relation to a residential property in Scotland.
*This is the average speed from the provider with the fastest broadband package available at this postcode. The average speed displayed is based on the download speeds of at least 50% of customers at peak time (8pm to 10pm). Fibre/cable services at the postcode are subject to availability and may differ between properties within a postcode. Speeds can be affected by a range of technical and environmental factors. The speed at the property may be lower than that listed above. You can check the estimated speed and confirm availability to a property prior to purchasing on the broadband provider's website. Providers may increase charges. The information is provided and maintained by Decision Technologies Limited. **This is indicative only and based on a 2-person household with multiple devices and simultaneous usage. Broadband performance is affected by multiple factors including number of occupants and devices, simultaneous usage, router range etc. For more information speak to your broadband provider.
Map data ©OpenStreetMap contributors.




