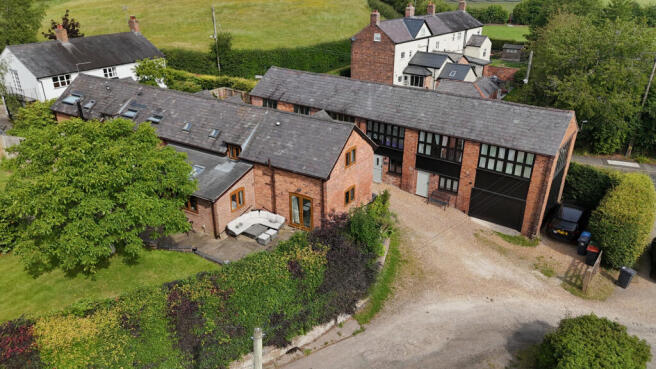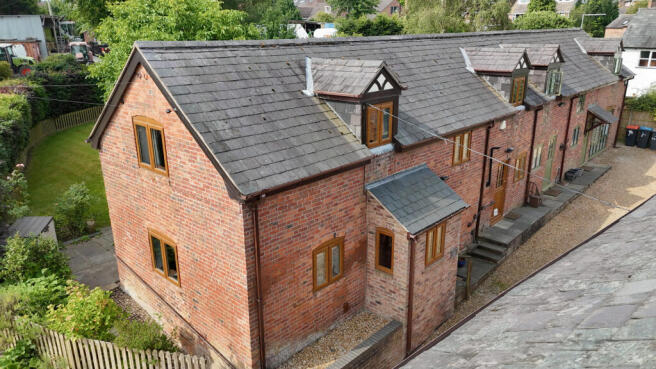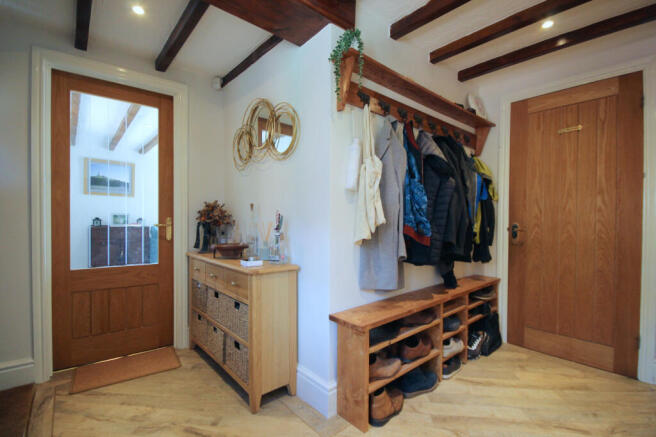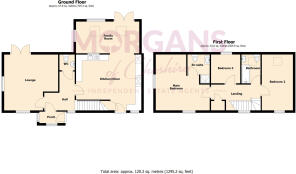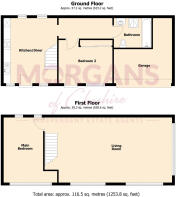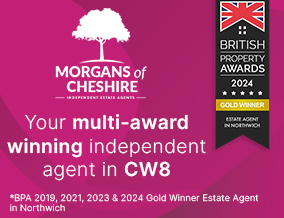
Chapel Lane, Kingsley, WA6

- PROPERTY TYPE
Barn Conversion
- BEDROOMS
5
- BATHROOMS
3
- SIZE
Ask agent
- TENUREDescribes how you own a property. There are different types of tenure - freehold, leasehold, and commonhold.Read more about tenure in our glossary page.
Freehold
Key features
- No Chain
- Perfect For Multi-generational Living
- Planning Permission For Further Extension
- Fabulous Village Location
- Indulgent bathrooms
- Outstanding condition
- Peaceful, private, south-facing garden
- Two remarkable homes
- 3 Bedroom House and 2 Bedroom Barn
Description
Welcome to The Gables — a spectacular and utterly unique opportunity to own not just one beautifully converted barn, but two, thoughtfully arranged around a courtyard in the heart of Kingsley, Cheshire. Originally built in the 1840s as a hay barn and piggery, these historic buildings have been lovingly transformed into an extraordinary family home and a fully independent two-bedroom annex, offering a combined footprint of over 2,500 sq. ft. — perfect for multigenerational living, or guests..
Tucked away in the sought-after rural village of Kingsley, The Gables enjoys peaceful countryside surroundings with easy access to the neighbouring towns of Frodsham, Delamere and Northwich, as well as excellent road and rail links to Chester, Manchester, and Liverpool.
The Main House — Character, Light & Country Comfort
Step through the charming porch into a welcoming hallway that hints at the warmth and individuality within. To your left, the cosy lounge is brimming with character — original beams, an exposed brick feature wall, and elegant French doors that open straight onto the rear patio and the sunny, private south-facing garden beyond.
To the other side of the hallway, the heart of this home unfolds in a spacious, country-style dining kitchen — a true gathering place that flows seamlessly into a stunning single-storey extension designed for dining and relaxing. Awash with natural light thanks to overhead Velux windows and wide French doors to the garden, it’s a glorious space for family meals, entertaining, or simply soaking up the serene garden views. A ground floor cloakroom with W.C. completes the practical touches.
Upstairs, rustic beams run through each bedroom, creating a timeless atmosphere. The principal bedroom is a retreat in itself with an indulgent, eclectically styled en-suite bathroom — a true showcase of individual taste. Two further generous bedrooms and a stylish family bathroom provide plenty of space for family and guests alike.
Outside, the main garden is wonderfully private and south-facing, perfect for summer days, with a gate leading to a separate allotment area currently cultivated for home-grown produce. For those dreaming of more space, planning permission is already in place for a double-height extension — your vision for the future is ready to take shape.
The Annex — A Home of Its Own
Across the courtyard lies the exceptional two-bedroom annex — comprehensively renovated in 2024 to a superb standard. The annex opens into a sleek yet rustic contemporary kitchen diner, perfectly blending modern comforts with country style, with underfloor heating. The ground floor offers a lovely double bedroom with fitted wardrobes and a stunning new wet room featuring both a freestanding bath and a separate walk-in shower, complete with underfloor heating for year-round comfort.
Upstairs, a breathtaking vaulted reception space with exposed beams provides the wow-factor — currently housing a pool table (included in the sale), it’s a flexible room ideal for entertaining, relaxing or working from home. A second double bedroom on this level ensures plenty of room for family, guests or independent living.
Practicalities & Location
Outside, there is parking for four vehicles and ample space within the gated courtyard. There is a storage garage within the Annex, ideal for hiding the paraphernalia of life. Kingsley is a highly desirable village with a real sense of community, surrounded by rolling countryside yet within easy reach of excellent local schools, everyday amenities and superb transport links via nearby Frodsham station and the M56.
This remarkable home is offered with no onward chain — simply move in and start your next chapter at The Gables.
Truly unique, endlessly versatile, and full of soul — don’t miss your chance to own this exceptional piece of Cheshire countryside living. Contact us today to arrange your viewing!
Porch - 1.94 x 0.95 m (6′4″ x 3′1″ ft)
Hall - 3.12 - At widest x 2.2 - At widest m (10′3″ x 7′3″ ft)
Lounge - 4.63 - At widest x 4.47 - At widest m (15′2″ x 14′8″ ft)
Kitchen/Diner - 4.52 x 3.63 m (14′10″ x 11′11″ ft)
Family Room - 5.19 x 2.63 m (17′0″ x 8′8″ ft)
W/C - 1.30 x 1.27 m (4′3″ x 4′2″ ft)
Main Bedroom - 4.55 - At widest x 4.57 - At widest m (14′11″ x 14′12″ ft)
Ensuite - 2.37 - At widest x 1.84 - At widest m (7′9″ x 6′0″ ft)
Bedroom 2 - 4.66 x 2.57 m (15′3″ x 8′5″ ft)
Bedroom 3 - 2.40 x 2.34 m (7′10″ x 7′8″ ft)
Bathroom - 2.34 x 1.57 m (7′8″ x 5′2″ ft)
Annex Lounge - 9.75 x 4.69 m (31′12″ x 15′5″ ft)
Annex Kitchen/Diner - 4.82 x 3.85 m (15′10″ x 12′8″ ft)
Annex Main Bedroom - 4.95 x 2.84 m (16′3″ x 9′4″ ft)
Annex Bedroom 2 - 3.84 x 3.10 m (12′7″ x 10′2″ ft)
Annex Bathroom - 2.70 x 2.12 m (8′10″ x 6′11″ ft)
Garage - 5.12 - At widest x 4.18 - At widest m (16′10″ x 13′9″ ft)
- COUNCIL TAXA payment made to your local authority in order to pay for local services like schools, libraries, and refuse collection. The amount you pay depends on the value of the property.Read more about council Tax in our glossary page.
- Band: E
- PARKINGDetails of how and where vehicles can be parked, and any associated costs.Read more about parking in our glossary page.
- Yes
- GARDENA property has access to an outdoor space, which could be private or shared.
- Yes
- ACCESSIBILITYHow a property has been adapted to meet the needs of vulnerable or disabled individuals.Read more about accessibility in our glossary page.
- Ask agent
Chapel Lane, Kingsley, WA6
Add an important place to see how long it'd take to get there from our property listings.
__mins driving to your place
Get an instant, personalised result:
- Show sellers you’re serious
- Secure viewings faster with agents
- No impact on your credit score
Your mortgage
Notes
Staying secure when looking for property
Ensure you're up to date with our latest advice on how to avoid fraud or scams when looking for property online.
Visit our security centre to find out moreDisclaimer - Property reference 1109. The information displayed about this property comprises a property advertisement. Rightmove.co.uk makes no warranty as to the accuracy or completeness of the advertisement or any linked or associated information, and Rightmove has no control over the content. This property advertisement does not constitute property particulars. The information is provided and maintained by Morgans Of Cheshire, Weaverham. Please contact the selling agent or developer directly to obtain any information which may be available under the terms of The Energy Performance of Buildings (Certificates and Inspections) (England and Wales) Regulations 2007 or the Home Report if in relation to a residential property in Scotland.
*This is the average speed from the provider with the fastest broadband package available at this postcode. The average speed displayed is based on the download speeds of at least 50% of customers at peak time (8pm to 10pm). Fibre/cable services at the postcode are subject to availability and may differ between properties within a postcode. Speeds can be affected by a range of technical and environmental factors. The speed at the property may be lower than that listed above. You can check the estimated speed and confirm availability to a property prior to purchasing on the broadband provider's website. Providers may increase charges. The information is provided and maintained by Decision Technologies Limited. **This is indicative only and based on a 2-person household with multiple devices and simultaneous usage. Broadband performance is affected by multiple factors including number of occupants and devices, simultaneous usage, router range etc. For more information speak to your broadband provider.
Map data ©OpenStreetMap contributors.
