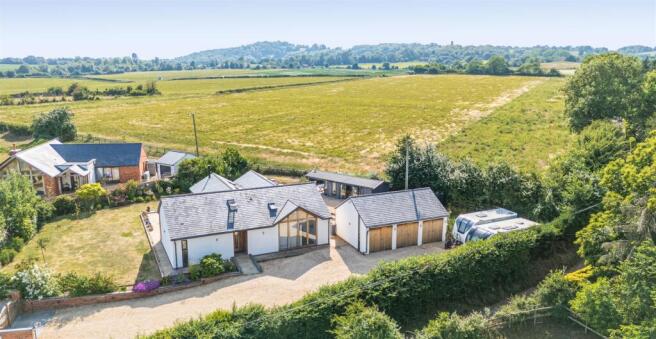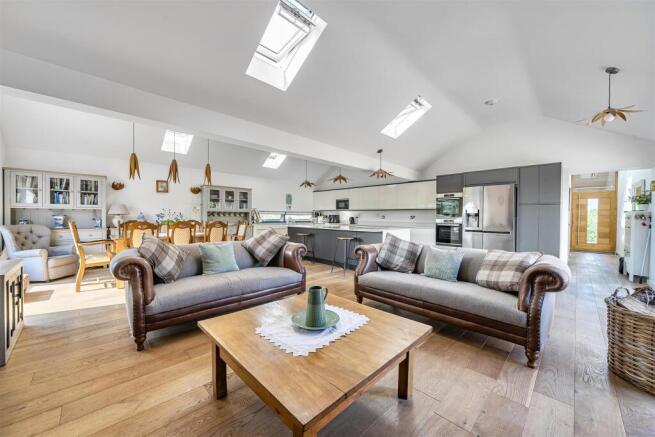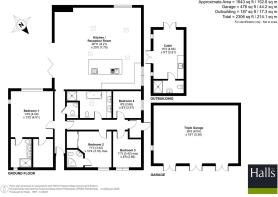
Sandy Lane, Kidderminster

- PROPERTY TYPE
Detached Bungalow
- BEDROOMS
4
- BATHROOMS
3
- SIZE
2,056 sq ft
191 sq m
- TENUREDescribes how you own a property. There are different types of tenure - freehold, leasehold, and commonhold.Read more about tenure in our glossary page.
Freehold
Key features
- Detached Single Story Bespoke Home
- Contemporary Family Accommodation
- Unique Design & Layout
- Four Bedrooms & Three Bathrooms
- Master En-Suite & Walk in Wardrobe
- Separate Cloakroom & Utility Room
- Impressive Open Plan Kitchen Living & Dining Space
- Generous Private Gardens with Rural Views
- Detached Triple Garage & Detached Timber Cabin
- Internal Inspection Essential
Description
Directions - From the agents office in Franche Road proceed in a northerly direction and at the roundabout take the second exit onto the Bridgnorth Road, A442. After a short distance take the first left turn onto Sandy Lane and follow the lane around to the right where The Old Coal House will be found on the left hand side as indicated by the agents For Sale board.
What3words///saves.career.scarcely
Location - The Old Coal House is particularly well situated on the northern outskirts of Kidderminster set in this picturesque rural location with the benefit of being well placed for a number of local amenities close by within Kidderminster itself and with good access to the village of Wolverley, less than 2 miles away and the popular River Town of Bewdley as well as bordering the North Worcestershire, South Shropshire countryside.
Bewdley has been described as the most perfect small Georgian town in Worcestershire with a comprehensive range of amenities and the beautiful river Severn running through. The popular village of Wolverley, approximately 1 miles away, is a sought after location and offers much in the way of amenities including shops and pubs, local playing fields and well thought of local schools including Heathfield School and Day Nursery and Wolverley Sebright VA Primary School.
Description - The Old Coal House is a stunning contemporary detached home with a modern sleek design providing spacious single storey accommodation, beautifully situated within a convenient yet peaceful rural location with outstanding surrounding countryside. Sitting within a unique development of just two detached properties, The Old Coal House is accessed via a single track lane off the Bridgnorth Road.
Double electrically operated gates give way to a private gravelled driveway flanked by architectural low level walls and the driveway provides generous off road parking space with access to the detached triple garage and a flagstone pathway leading to the main entrance.
The simple yet striking design allows for a wonderfully light and spacious feel with a covered entrance porch and solid oak double glazed entrance door into the reception hall.
The reception hall has an abundance of light via two Velux sky lights and has useful fitted storage cupboard and access to a individual modern cloakroom.
The impressive open plan kitchen, dining and living room with new solid wooden floor and log burner, also benefits from plenty of light via double glazed sky lights, bi-fold patio doors and a striking individual picture window allowing attractive outlook across the landscaped gardens and surrounding countryside. The bespoke kitchen is fully fitted with a range of granite work surfaces and soft closing fitted cupboards and drawers with an extensive kitchen island with inset one and half sink single drainer and an 'Amica' halogen hob with electric oven and contemporary extractor fan that raise from the island as well as a warming oven and dishwasher and space for an American style fridge freezer.
The open plan space has been designed to create three distinct areas with the living area centred around a feature exposed brick fire place with granite hearth and log burning stove.
Immediately to the front of the property is a double glazed bi-fold door opens the property to the gardens to a flagstone paved terrace surrounded by level lawns.
The dining area sits under a pitched ceiling with impressive double glazed picture window designed to capture the immediate landscaped gardens and rural views beyond.
The generous master bedroom is beautifully presented with dual aspect UPVC double glazed windows one being a feature floor to ceiling window to accommodate the view beyond and with a large walk in wardrobe complete with fully fitted cupboards and wardrobe space.
The recently re-fitted en-suite shower room is tastefully presented with contemporary matching suite with double shower and double vanity wash hand basins and low level WC with part obscure feature floor to ceiling window.
An inner hallway accesses three further bedrooms and an impressive family bathroom. bedroom two is wonderfully designed with plenty of space to include subtle fitted wardrobes and a wonderful feature solid oak floor to ceiling double glazed window and a contemporary en-suite shower room.
Bedroom three also has a feature solid oak window whilst bedroom four/office is situated to the rear overlooking a raised flagstone seating terrace with countryside views beyond.
The large family bathroom is extensively tiled with matching white suite with 'his & hers' fitted sink unit with contemporary design and stainless steel taps. There is a walk in shower cubicle with raised non slip tray and fitted shower attachment and inset spotlights and a pitched ceiling with double glazed solar powered Velux window.
A rear utility room can be found with space and plumbing for automatic washing machine also housing the electrics and boiler with glazed pedestrian door to the rear.
Outside - Surrounded by landscaped private gardens on all sides, the property offers ample off-road parking, complemented by rendered low-level retaining walls with concealed lighting.
The detached triple garage, built of concrete block and brick with a pitched slate roof, features triple timber double doors. It includes a concrete hard-standing, power, lighting, and a striking floor-to-ceiling obscure glazed window—ideal for use as a workshop, storage space, home gym, or office.
A flagstone path encircles the property, with level lawned areas to the front and side, a front patio, and gravel steps leading to a raised rear section. Here, a superb detached timber cabin offers a covered seating area and enjoys complete privacy and stunning rural views. Inside, the cabin includes a generous main room with a Belfast sink, fitted cupboards, solid wood work surface, and double-aspect French doors. An en-suite shower room features a shower, vanity unit, and W.C., making it a versatile space for additional accommodation.
Services - Mains water, electricity, oil fired central heating are understood to be connected. Drainage by septic tank. None of these services have been tested.
Fixtures & Fittings - Only those items described in these sale particulars are included in the sale.
Tenure - Freehold with Vacant Possession upon Completion.
Anti-Money Laundering (Aml) Checks - We are legally obligated to undertake anti-money laundering checks on all property purchasers. Whilst we are responsible for ensuring that these checks, and any ongoing monitoring, are conducted properly; the initial checks will be handled on our behalf by a specialist company, Movebutler, who will reach out to you once your offer has been accepted. The charge for these checks is £30 (including VAT) per purchaser, which covers the necessary data collection and any manual checks or monitoring that may be required. This cost must be paid in advance, directly to Movebutler, before a memorandum of sale can be issued, and is non-refundable. We thank you for your cooperation.
Brochures
The Old Coal House - BrochureThe Old Coal House - Video- COUNCIL TAXA payment made to your local authority in order to pay for local services like schools, libraries, and refuse collection. The amount you pay depends on the value of the property.Read more about council Tax in our glossary page.
- Band: F
- PARKINGDetails of how and where vehicles can be parked, and any associated costs.Read more about parking in our glossary page.
- Garage
- GARDENA property has access to an outdoor space, which could be private or shared.
- Yes
- ACCESSIBILITYHow a property has been adapted to meet the needs of vulnerable or disabled individuals.Read more about accessibility in our glossary page.
- Ask agent
Sandy Lane, Kidderminster
Add an important place to see how long it'd take to get there from our property listings.
__mins driving to your place
Get an instant, personalised result:
- Show sellers you’re serious
- Secure viewings faster with agents
- No impact on your credit score




Your mortgage
Notes
Staying secure when looking for property
Ensure you're up to date with our latest advice on how to avoid fraud or scams when looking for property online.
Visit our security centre to find out moreDisclaimer - Property reference 33990569. The information displayed about this property comprises a property advertisement. Rightmove.co.uk makes no warranty as to the accuracy or completeness of the advertisement or any linked or associated information, and Rightmove has no control over the content. This property advertisement does not constitute property particulars. The information is provided and maintained by Halls Estate Agents, Kidderminster. Please contact the selling agent or developer directly to obtain any information which may be available under the terms of The Energy Performance of Buildings (Certificates and Inspections) (England and Wales) Regulations 2007 or the Home Report if in relation to a residential property in Scotland.
*This is the average speed from the provider with the fastest broadband package available at this postcode. The average speed displayed is based on the download speeds of at least 50% of customers at peak time (8pm to 10pm). Fibre/cable services at the postcode are subject to availability and may differ between properties within a postcode. Speeds can be affected by a range of technical and environmental factors. The speed at the property may be lower than that listed above. You can check the estimated speed and confirm availability to a property prior to purchasing on the broadband provider's website. Providers may increase charges. The information is provided and maintained by Decision Technologies Limited. **This is indicative only and based on a 2-person household with multiple devices and simultaneous usage. Broadband performance is affected by multiple factors including number of occupants and devices, simultaneous usage, router range etc. For more information speak to your broadband provider.
Map data ©OpenStreetMap contributors.





