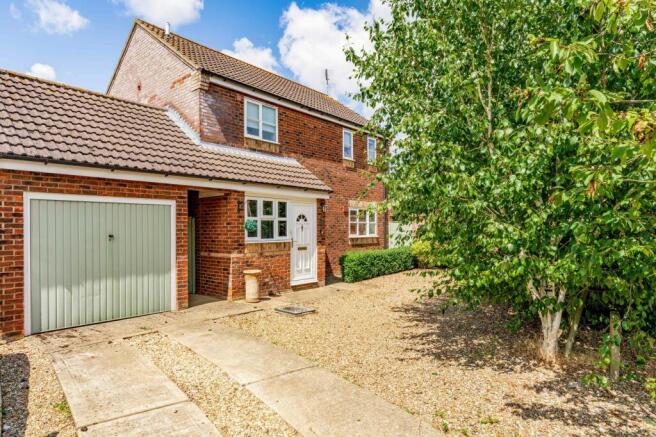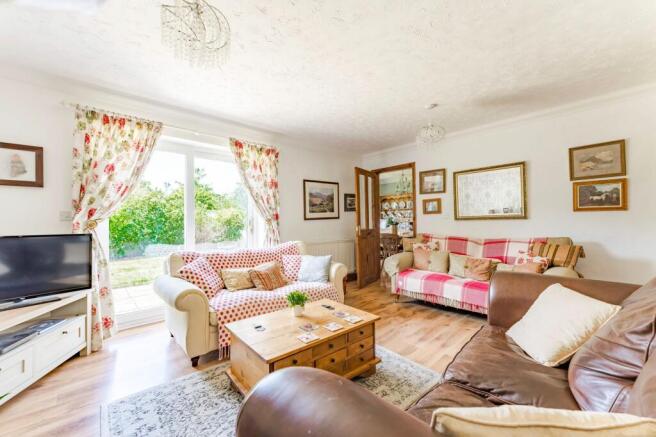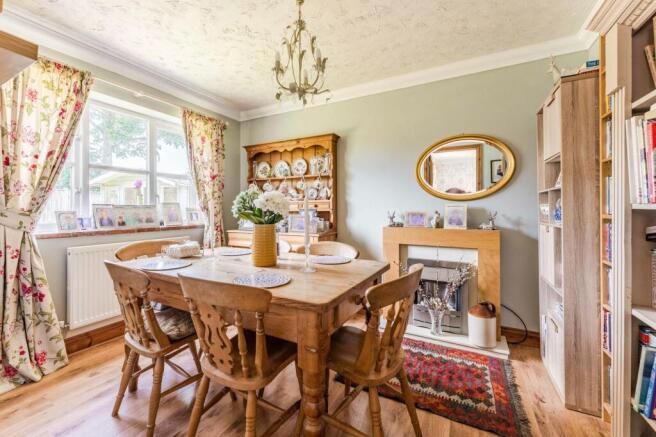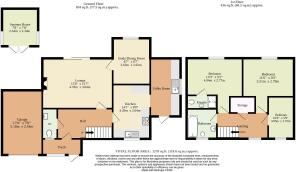
Southgate Way, Briston

- PROPERTY TYPE
Detached
- BEDROOMS
3
- BATHROOMS
2
- SIZE
1,270 sq ft
118 sq m
- TENUREDescribes how you own a property. There are different types of tenure - freehold, leasehold, and commonhold.Read more about tenure in our glossary page.
Freehold
Key features
- Secluded and private setting, tucked away behind mature foliage in a quiet and desirable cul-de-sac location
- Two generously sized and versatile reception rooms, perfect for relaxing, entertaining, or creating a home office space
- Detached family home constructed in 2010 by renowned local builders
- Bright sitting room featuring sleek sliding doors that open directly onto a large, private garden, seamlessly connecting indoor and outdoor living
- Contemporary, well-appointed kitchen designed for functionality and style, complemented by an adjacent spacious utility room
- Convenient ground floor WC, ideal for guests and family use
- Master bedroom complete with a private en-suite, providing a comfortable environment to retreat to
- Two additional good-sized bedrooms alongside a modern, fully fitted family bathroom, accommodating family needs comfortably
- Expansive wrap-around gardens offering plenty of space for outdoor activities, gardening, and dining
- Attached garage plus off-street parking with ample space for multiple vehicles, adding convenience and security
Description
Tucked discreetly behind greenery in a peaceful Briston cul-de-sac, this detached family home offers an enviable blend of seclusion and style. Surrounded by mature foliage, the property enjoys a rare sense of privacy while remaining just a short stroll from village amenities and scenic countryside walks. Inside, two generous reception rooms and a sleek, modern kitchen create a layout designed for relaxed family living and elegant entertaining alike. Sliding doors from the sitting room open directly onto a beautifully expansive garden, blurring the line between indoors and out. Upstairs, three well-proportioned bedrooms, including a luxurious en-suite master, provide calm and comfort for all. With a garage, ample parking, and charming wraparound gardens, this is a truly desirable home in one of North Norfolk’s most sought-after villages.
The LocationBriston is a village located in the district of North Norfolk. It is a charming, rural village with a rich history and a close-knit community. Situated around 5 miles south of the bustling market town of Holt, Briston offers easy access to both the coast and countryside, making it an ideal location for those seeking a peaceful yet well-connected lifestyle.
The village has various local amenities, including a primary school, a local shop, a church, and a pub, with plenty of scenic walking routes in the surrounding areas. It’s a great spot for those who enjoy a quiet, village atmosphere while still being within reach of larger towns and the natural beauty of Norfolk.
Southgate Way, Briston
Set behind mature foliage in a peaceful cul de sac, this delightful detached family home masterfully blends privacy, style, and practicality in a highly desirable village setting. Built in 2010 by Norfolk’s respected Necton Management, it offers modern comfort with a dash of charm—just a short stroll from the local shops, cafés, and amenities.
Step through the enclosed porch and into a welcoming entrance hall that leads into two bright and versatile reception rooms. The sitting room with its sleek sliding doors that open straight onto a beautiful, expansive garden—ideal for seamless indoor-outdoor entertaining.
The adjacent dining room/study invites creativity, whether you’re hosting dinner parties, working from home, or supervising homework.
Your new kitchen offers a blend of smart design and family-friendly flow—it connects to a spacious utility room and a ground-floor WC, making daily chores feel effortless. Venture upstairs to discover a soothing master bedroom complete with its own en-suite, alongside two more well-sized bedrooms and a stylish family bathroom with modern fittings.
Outside, the wraparound gardens offer plenty of space for children to play, gardening enthusiasts to flourish, or simply relaxing on warm evenings. With off-street parking for multiple cars and an attached garage for extra storage or a workshop, this home truly embraces family life.
Finished with UPVC double glazing and efficient oil-fired central heating, this property delivers a perfect blend of contemporary living, village convenience, and serene outdoor space. It's the dream home that delivers on all fronts.
Agents Note
Sold Freehold
Connected to all mains services
EPC Rating: C
- COUNCIL TAXA payment made to your local authority in order to pay for local services like schools, libraries, and refuse collection. The amount you pay depends on the value of the property.Read more about council Tax in our glossary page.
- Band: C
- PARKINGDetails of how and where vehicles can be parked, and any associated costs.Read more about parking in our glossary page.
- Yes
- GARDENA property has access to an outdoor space, which could be private or shared.
- Yes
- ACCESSIBILITYHow a property has been adapted to meet the needs of vulnerable or disabled individuals.Read more about accessibility in our glossary page.
- Ask agent
Southgate Way, Briston
Add an important place to see how long it'd take to get there from our property listings.
__mins driving to your place
Get an instant, personalised result:
- Show sellers you’re serious
- Secure viewings faster with agents
- No impact on your credit score
Your mortgage
Notes
Staying secure when looking for property
Ensure you're up to date with our latest advice on how to avoid fraud or scams when looking for property online.
Visit our security centre to find out moreDisclaimer - Property reference 59f4c319-1849-4db9-9122-f8addb78456d. The information displayed about this property comprises a property advertisement. Rightmove.co.uk makes no warranty as to the accuracy or completeness of the advertisement or any linked or associated information, and Rightmove has no control over the content. This property advertisement does not constitute property particulars. The information is provided and maintained by Minors & Brady, Dereham. Please contact the selling agent or developer directly to obtain any information which may be available under the terms of The Energy Performance of Buildings (Certificates and Inspections) (England and Wales) Regulations 2007 or the Home Report if in relation to a residential property in Scotland.
*This is the average speed from the provider with the fastest broadband package available at this postcode. The average speed displayed is based on the download speeds of at least 50% of customers at peak time (8pm to 10pm). Fibre/cable services at the postcode are subject to availability and may differ between properties within a postcode. Speeds can be affected by a range of technical and environmental factors. The speed at the property may be lower than that listed above. You can check the estimated speed and confirm availability to a property prior to purchasing on the broadband provider's website. Providers may increase charges. The information is provided and maintained by Decision Technologies Limited. **This is indicative only and based on a 2-person household with multiple devices and simultaneous usage. Broadband performance is affected by multiple factors including number of occupants and devices, simultaneous usage, router range etc. For more information speak to your broadband provider.
Map data ©OpenStreetMap contributors.





